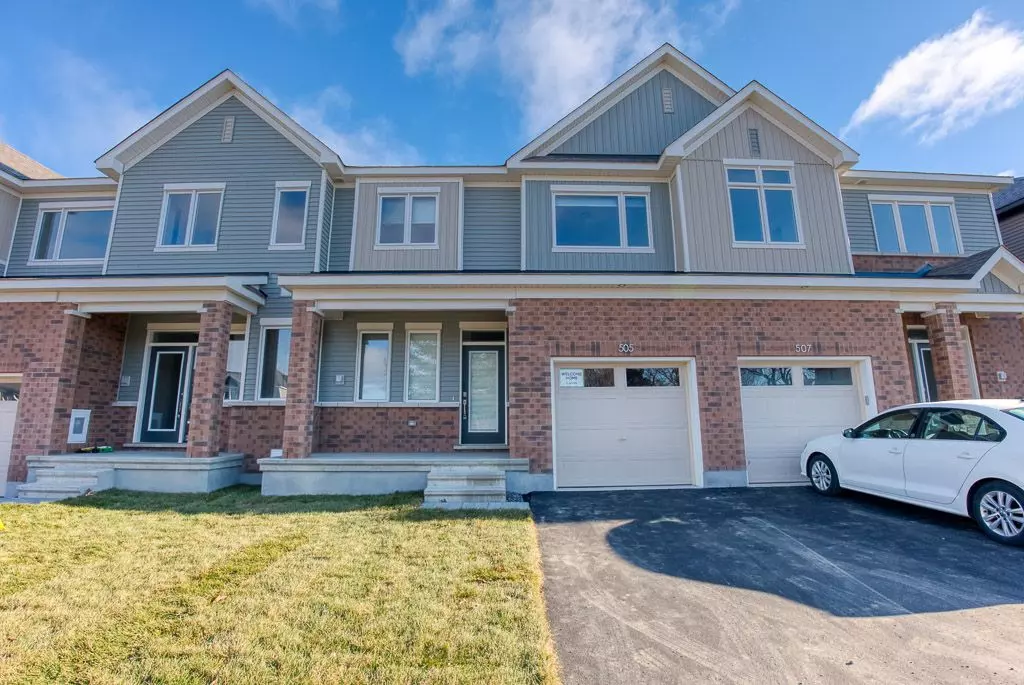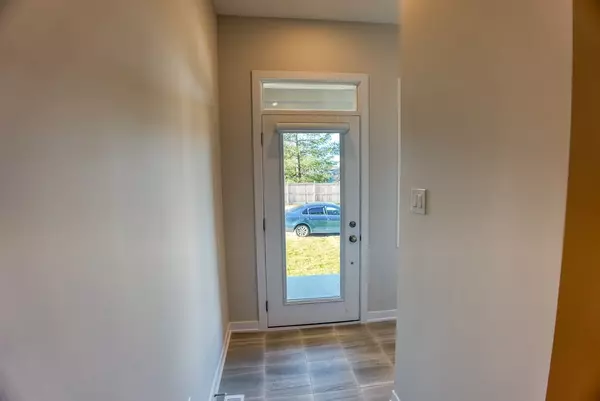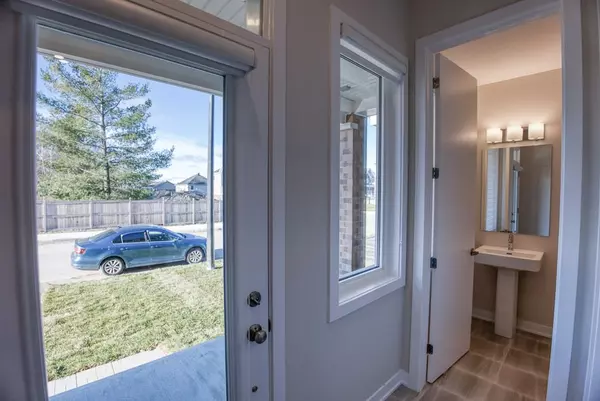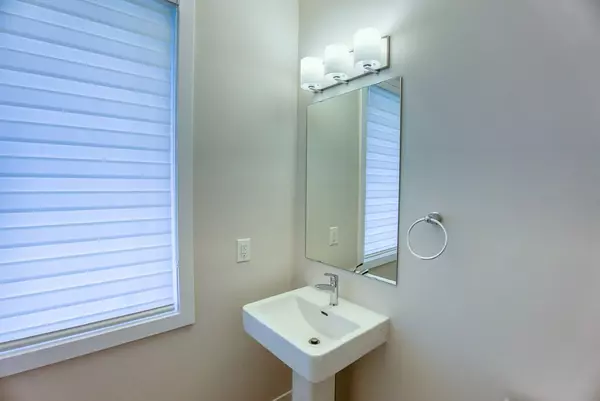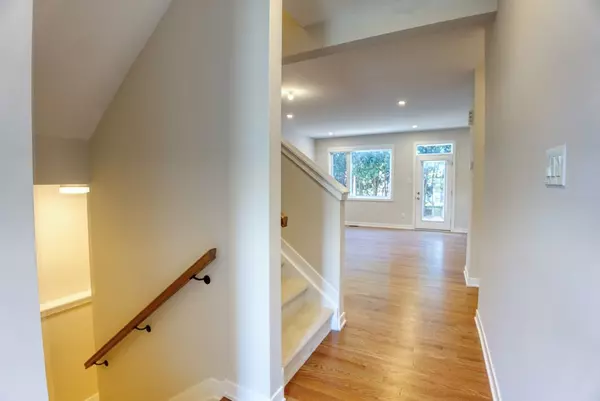$2,650
$2,700
1.9%For more information regarding the value of a property, please contact us for a free consultation.
505 Marcato LN Orleans - Convent Glen And Area, ON K1W 0S5
3 Beds
3 Baths
Key Details
Sold Price $2,650
Property Type Townhouse
Sub Type Att/Row/Townhouse
Listing Status Sold
Purchase Type For Sale
MLS Listing ID X11454469
Sold Date 12/21/24
Style 2-Storey
Bedrooms 3
Property Description
Welcome to this beautiful and high end townhouse nestled in a peaceful and private area of Orleans! Perfectly suited for small families or working professionals, this 3-bedroom, 2.5-bathroom residence boasts a delightful blend of modern amenities and cozy living spaces. Step inside and be greeted by the stunning hardwood floors that flow seamlessly throughout the main level. The convenient main floor powder room and spacious closets in both the front entrance and garage provide ample storage. The open concept living/dining room is spacious and offers an ideal setting for entertaining guests, illuminated by the large windows that flood the home with plenty of natural light. The heart of the home is the modern, open-concept kitchen, featuring four stainless-steel appliances and elegant black quartz countertops. Adjacent to the kitchen, you'll find a walkout to the backyard for outdoor gatherings and enjoying with friends.Upstairs, discover three generously-sized bedrooms, each featuring ample closet space and plush carpeting. The primary bedroom includes a luxurious en-suite bathroom and a walk-in closet.The fully finished basement offers a versatile space that can be adapted to suit your lifestyle, whether it's a recreational room, home office, or play area for children.Outside, enjoy the convenience of exterior driveway parking for two vehicles, including access from the garage. The home's prime location places you within short distance of shops, restaurants, grocery stores, schools, parks, and green spaces.This exquisite residence seamlessly blends modern living with an unbeatable location. Schedule your viewing today to make it yours.
Location
State ON
County Ottawa
Community 2013 - Mer Bleue/Bradley Estates/Anderson Park
Area Ottawa
Region 2013 - Mer Bleue/Bradley Estates/Anderson Park
City Region 2013 - Mer Bleue/Bradley Estates/Anderson Park
Rooms
Family Room Yes
Basement Full
Kitchen 1
Interior
Interior Features Water Heater, Storage
Cooling None
Laundry In Basement
Exterior
Parking Features Available
Garage Spaces 2.0
Pool None
Roof Type Shingles
Total Parking Spaces 2
Building
Foundation Poured Concrete
Read Less
Want to know what your home might be worth? Contact us for a FREE valuation!

Our team is ready to help you sell your home for the highest possible price ASAP

