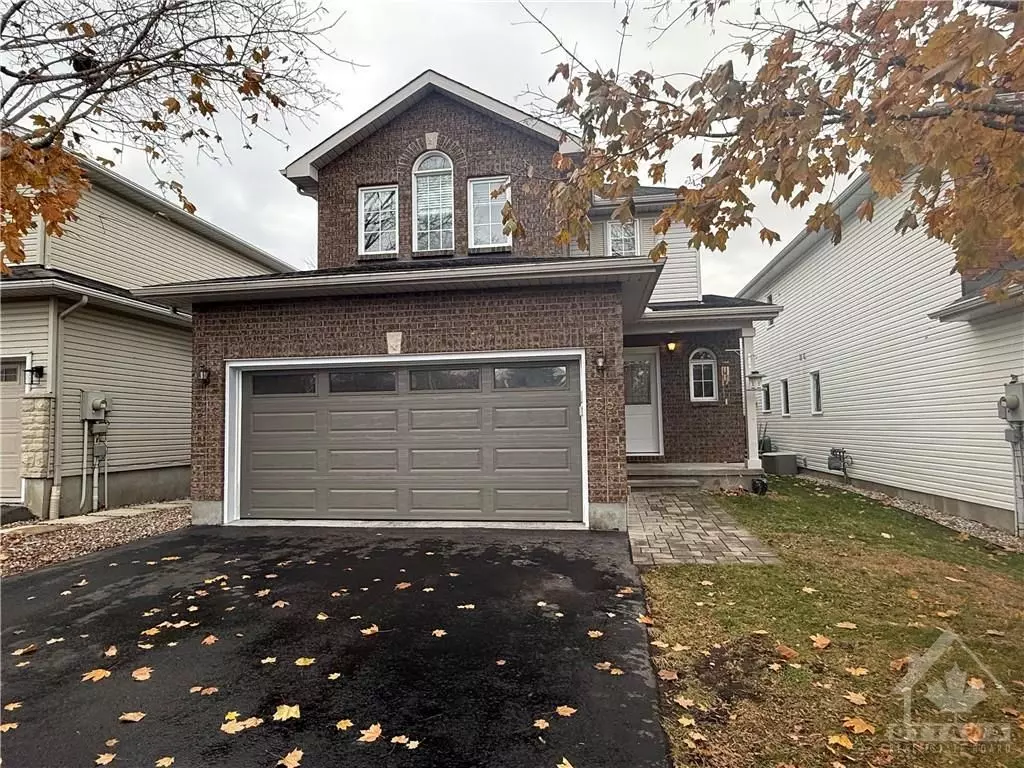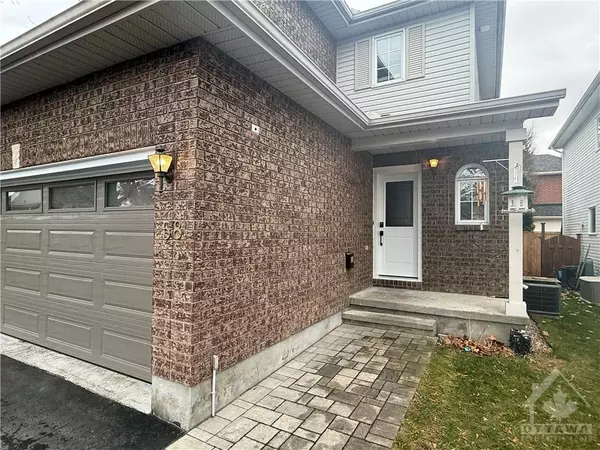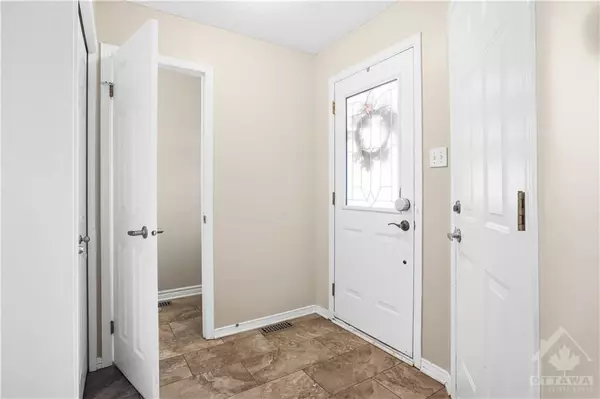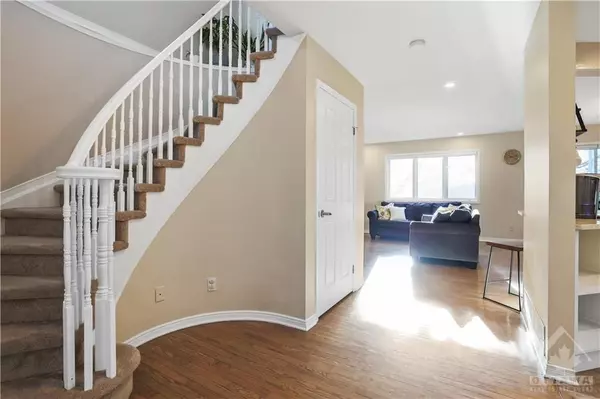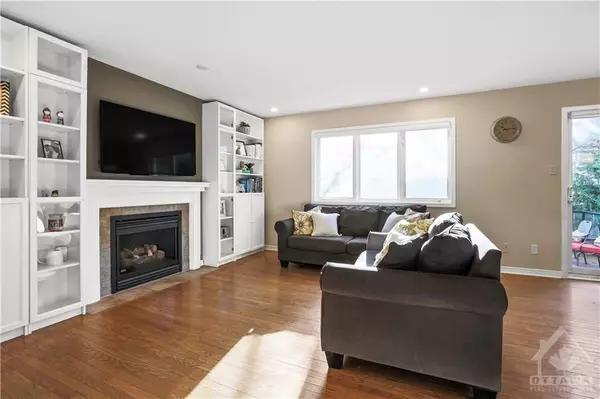$2,950
$2,950
For more information regarding the value of a property, please contact us for a free consultation.
58 YOHO DR Kanata, ON K2M 2N1
3 Beds
3 Baths
Key Details
Sold Price $2,950
Property Type Single Family Home
Sub Type Detached
Listing Status Sold
Purchase Type For Sale
MLS Listing ID X10430673
Sold Date 12/21/24
Style 2-Storey
Bedrooms 3
Property Description
Nestled in the highly desirable Bridlewood neighborhood, this stunning 3 bedroom 3 bathroom detached home is sure to impress. Step inside to a bright, meticulously maintained space, featuring hardwood floors throughout and an open-concept living/dining area, perfect for both everyday living and entertaining. The modern kitchen is a chef's delight, showcasing stainless steel appliances, quartz countertops, white cabinetry, and a breakfast peninsula. Upstairs, you'll find three generously sized bedrooms, including the primary suite with vaulted ceilings, a walk-in closet, and luxurious 3-piece ensuite with a glass shower and granite vanity. The fully finished lower level offers additional living space, complete with a versatile great room and a cozy den. Enjoy the semi-private backyard with a large deck and interlock patio perfect for family fun! Located in a vibrant community, this home is close to many schools, parks, public transit, shopping, and more.
Location
State ON
County Ottawa
Community 9004 - Kanata - Bridlewood
Area Ottawa
Zoning Residential
Region 9004 - Kanata - Bridlewood
City Region 9004 - Kanata - Bridlewood
Rooms
Family Room No
Basement Full, Finished
Kitchen 1
Interior
Interior Features Unknown
Cooling Central Air
Fireplaces Number 1
Fireplaces Type Natural Gas
Laundry Ensuite
Exterior
Parking Features Inside Entry
Garage Spaces 4.0
Pool None
Roof Type Unknown
Lot Frontage 35.1
Lot Depth 100.52
Total Parking Spaces 4
Building
Foundation Poured Concrete
Others
Security Features Unknown
Read Less
Want to know what your home might be worth? Contact us for a FREE valuation!

Our team is ready to help you sell your home for the highest possible price ASAP

