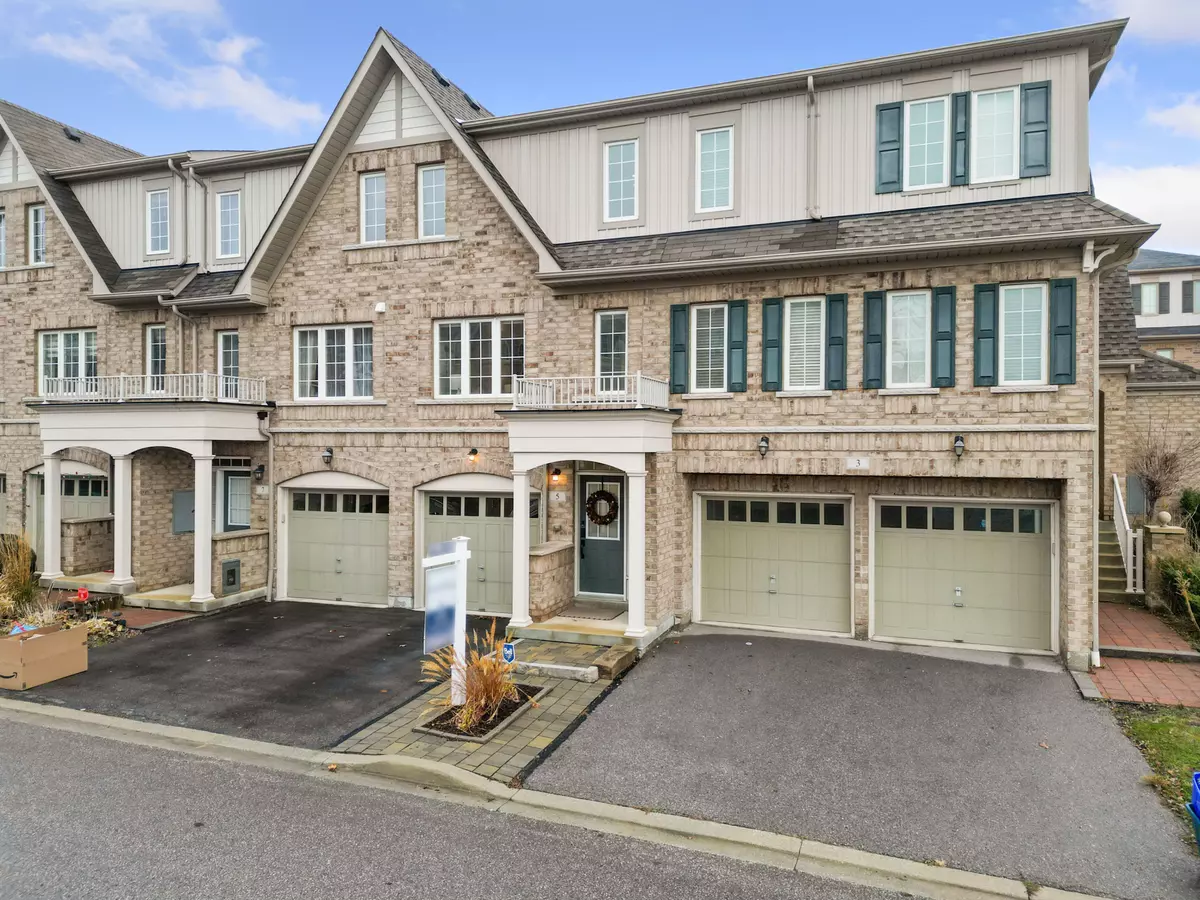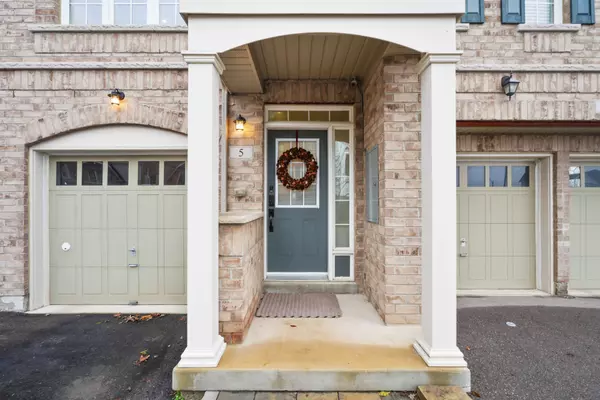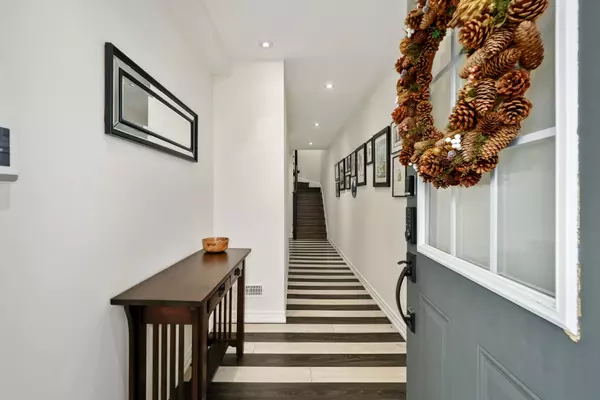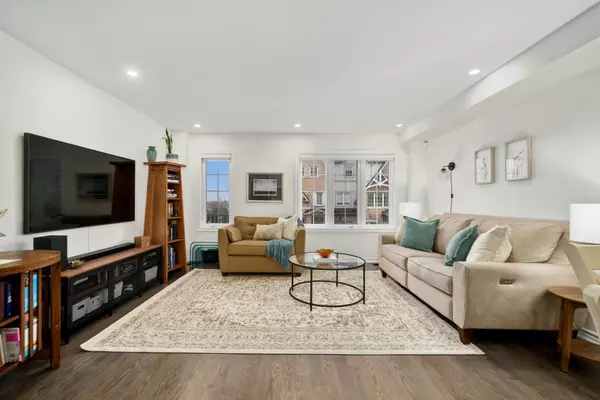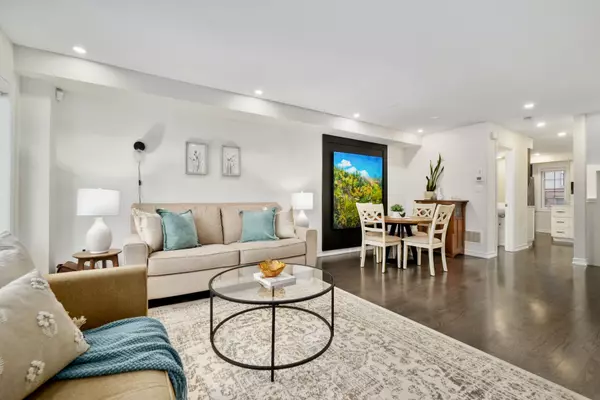$787,000
$775,000
1.5%For more information regarding the value of a property, please contact us for a free consultation.
5 Benjamin WAY Whitby, ON L1N 0K7
4 Beds
4 Baths
Key Details
Sold Price $787,000
Property Type Townhouse
Sub Type Att/Row/Townhouse
Listing Status Sold
Purchase Type For Sale
MLS Listing ID E11889313
Sold Date 12/21/24
Style 3-Storey
Bedrooms 4
Annual Tax Amount $4,634
Tax Year 2024
Property Description
This meticulously designed townhome is the perfect blend of style and function, located in one of Whitby's most desirable neighbourhoods. With modern, high-end finishes and a thoughtful layout, every detail has been crafted to impress. Step into the bright front foyer featuring tile flooring and recessed lighting, leading seamlessly up to the spacious main living level. Here, an open-concept living and dining room awaits, showcasing soaring ceilings, sleek flooring, and expansive windows that flood the space with natural light. The eat-in kitchen is a chefs dream, boasting built-in stainless steel appliances, a peninsula prep area, an under-mount sink, a side pantry with a TV nook, and a breakfast area illuminated by contemporary lighting. Frosted double doors open to a private backyard, perfect for entertaining, with a multilevel deck, a hot tub, and a BBQ area designed for ultimate relaxation. On the upper level, a private primary retreat offers dual closets and a luxurious ensuite with a glass shower enclosure. Two additional bedrooms and a full bath complete this floor, providing ample space for family or guests. The lower level features an extra bedroom or dedicated office space and a convenient bathroom catering to your work-from-home or multi-generational living needs. With easy access to Highway 401 and moments from top-notch amenities, this home is not just a place to live: its a lifestyle. Don't miss the chance to make this stunning property yours.
Location
State ON
County Durham
Community Blue Grass Meadows
Area Durham
Zoning R4A/R5A
Region Blue Grass Meadows
City Region Blue Grass Meadows
Rooms
Family Room No
Basement Finished, Other
Kitchen 1
Separate Den/Office 1
Interior
Interior Features Water Heater Owned, On Demand Water Heater, ERV/HRV
Cooling Central Air
Exterior
Parking Features Private
Garage Spaces 2.0
Pool None
Roof Type Asphalt Shingle
Lot Frontage 16.08
Lot Depth 84.97
Total Parking Spaces 2
Building
Foundation Poured Concrete
Read Less
Want to know what your home might be worth? Contact us for a FREE valuation!

Our team is ready to help you sell your home for the highest possible price ASAP

