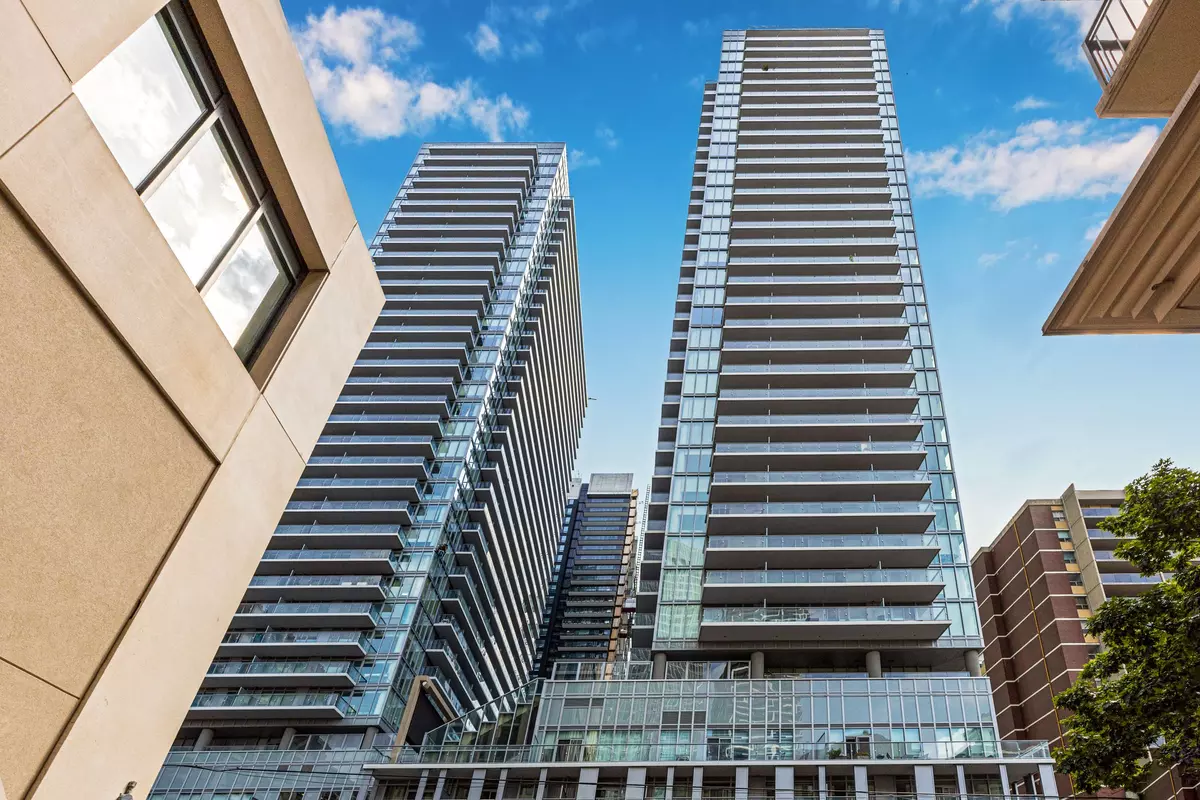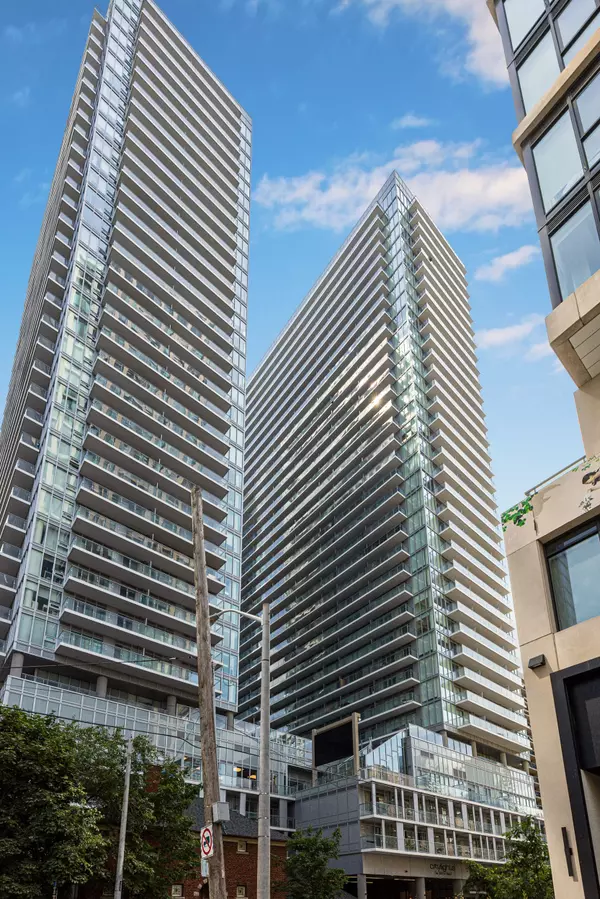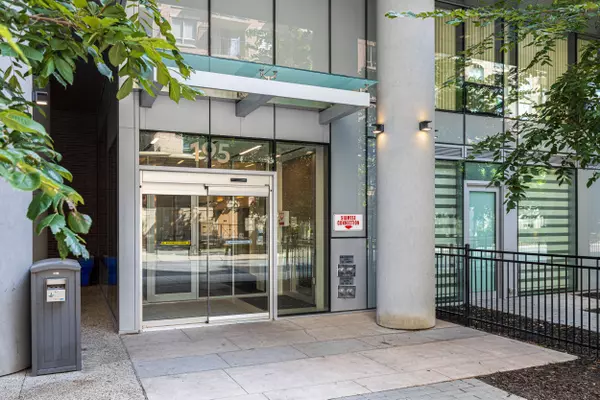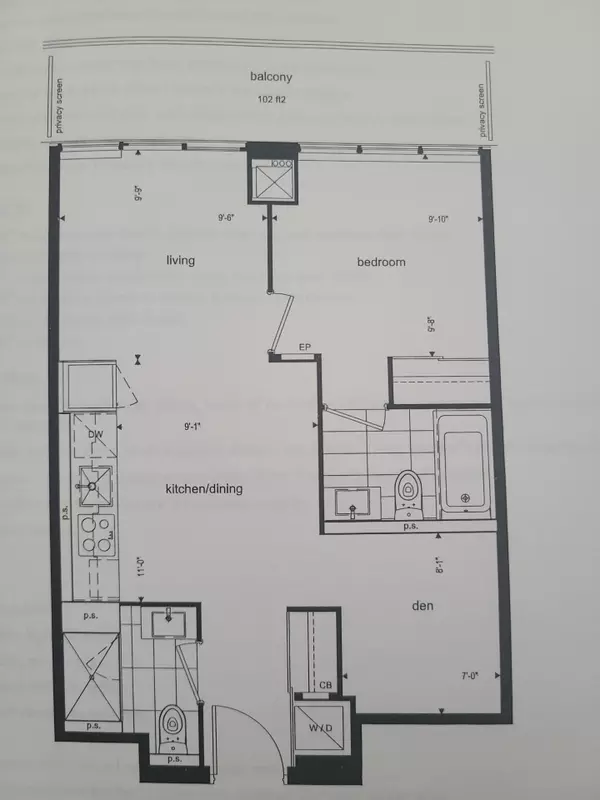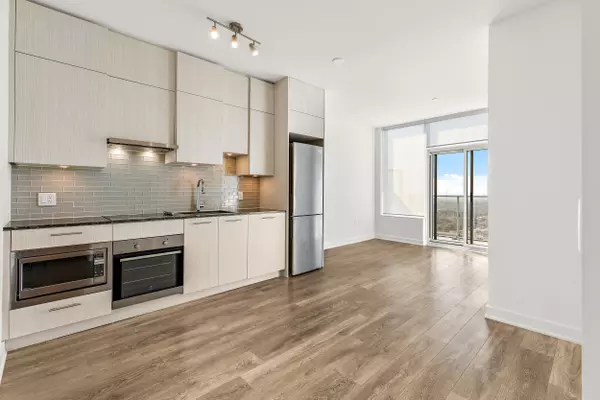$681,000
$689,900
1.3%For more information regarding the value of a property, please contact us for a free consultation.
195 Redpath Avevue AVE #PH08 Toronto C10, ON M4P 0E4
2 Beds
2 Baths
Key Details
Sold Price $681,000
Property Type Condo
Sub Type Common Element Condo
Listing Status Sold
Purchase Type For Sale
Approx. Sqft 500-599
MLS Listing ID C11881621
Sold Date 12/21/24
Style Apartment
Bedrooms 2
HOA Fees $544
Annual Tax Amount $2,904
Tax Year 2024
Property Description
Welcome to Citylight Penthouse (595 ft2) on 37th floor. Unobstructed and breathtaking south view with parking and locker. 12K+ upgrades professionally completed by the developer. 10ft high ceiling and 102 ft2 private balcony. Close to the subway, TTC, schools, movie theatres, restaurants, parks and stores, a vibrant metropolitan city center can offer. The Most Sought-After Location to Live, Work and Play. Versatile 1 Bedroom plus Large Den (converted to bedroom) with 2 Full Washrooms. Professionally designed amenities: gym, rooftop garden, party room, basketball court, and 24-hour concierge service. Bathrooms Feature Light, Bright, & Modern Finishes, Glass Enclosures to Tub/Shower, Granite Counters, Undermount Sinks and Storage Shelves/Cabinets. Kitchen Features Built-In Stainless-steel Appliances, Granite Counters and Undermount Lighting. Over 28,000 Sq Ft / 3 Podium Levels of Kind Indoor & Outdoor Amenities.
Location
State ON
County Toronto
Community Mount Pleasant West
Area Toronto
Region Mount Pleasant West
City Region Mount Pleasant West
Rooms
Family Room No
Basement None
Kitchen 1
Separate Den/Office 1
Interior
Interior Features Built-In Oven, Carpet Free, Separate Hydro Meter, Ventilation System, Storage, Countertop Range
Cooling Central Air
Laundry In-Suite Laundry
Exterior
Exterior Feature Built-In-BBQ, Controlled Entry, Lighting, Privacy, Recreational Area, Security Gate, Year Round Living
Parking Features Underground
Garage Spaces 1.0
Amenities Available Bike Storage, Concierge, Exercise Room, Game Room, Gym, Outdoor Pool
View City, Clear, Downtown, Lake, Panoramic, Park/Greenbelt, Skyline, Trees/Woods
Roof Type Not Applicable
Total Parking Spaces 1
Building
Foundation Concrete
Locker Owned
Others
Security Features Alarm System,Carbon Monoxide Detectors,Concierge/Security,Monitored,Security Guard,Security System,Smoke Detector
Pets Allowed Restricted
Read Less
Want to know what your home might be worth? Contact us for a FREE valuation!

Our team is ready to help you sell your home for the highest possible price ASAP

