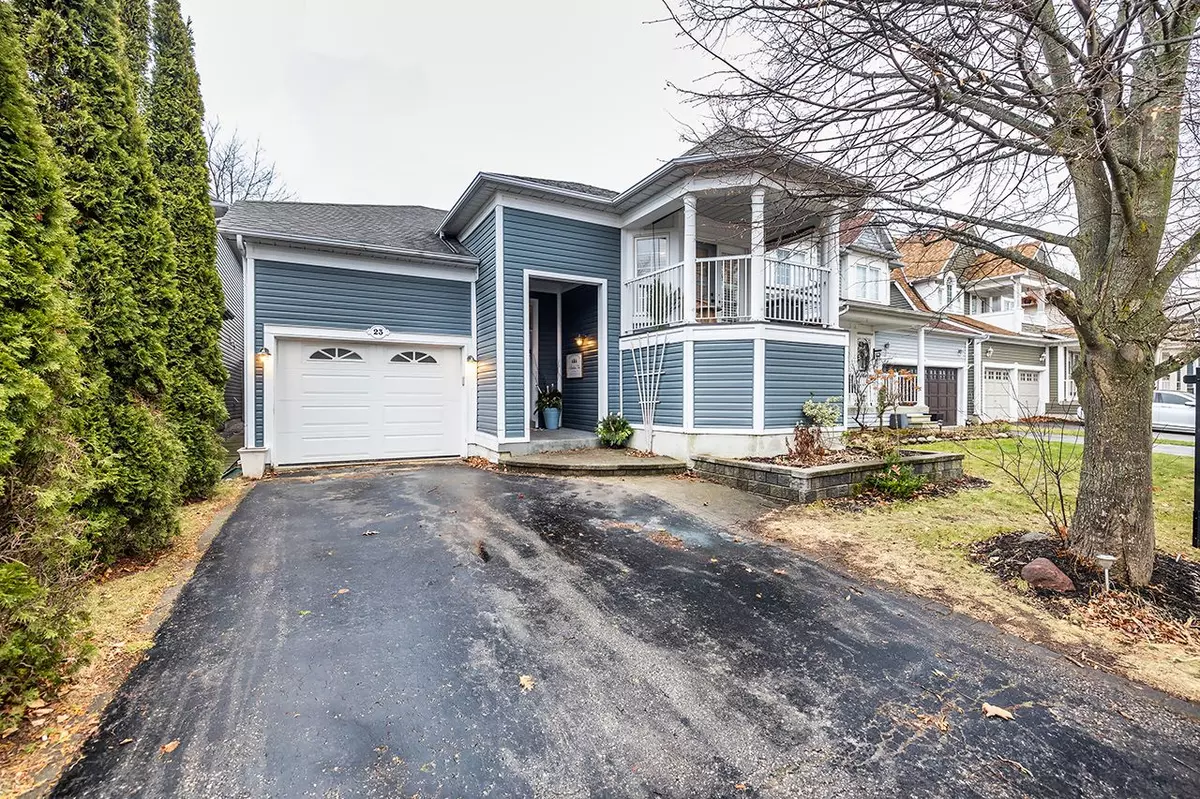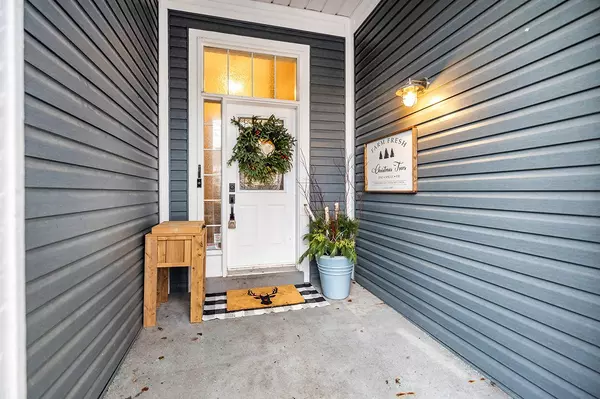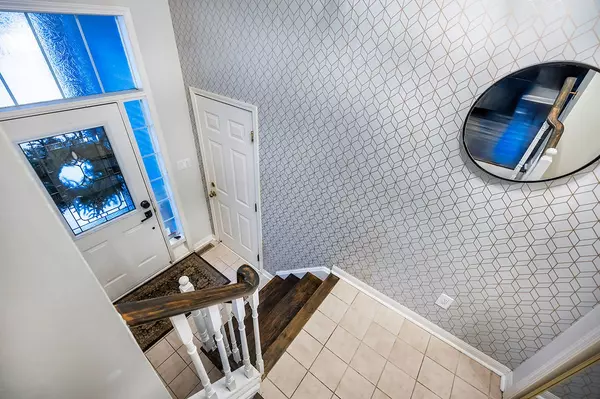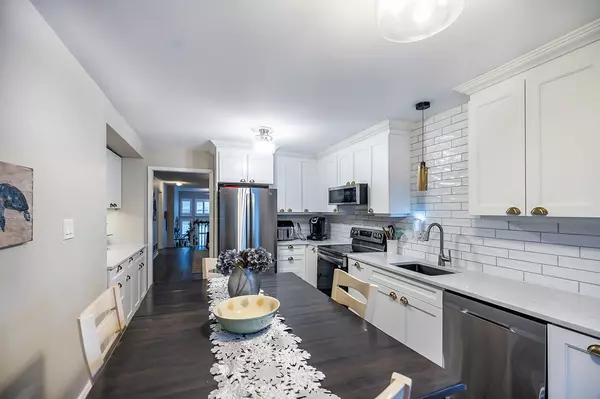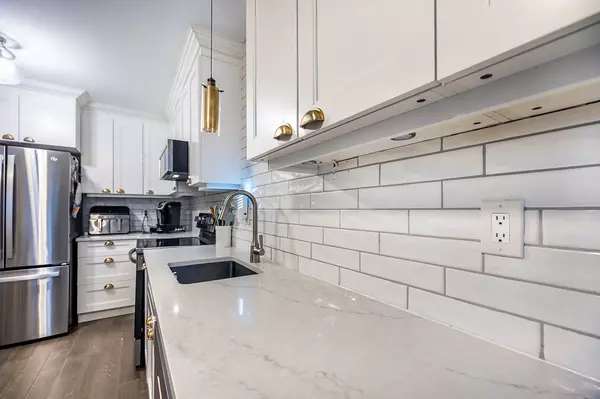$765,000
$599,000
27.7%For more information regarding the value of a property, please contact us for a free consultation.
23 Schooner LN Clarington, ON L1B 1N5
3 Beds
3 Baths
Key Details
Sold Price $765,000
Property Type Single Family Home
Sub Type Detached
Listing Status Sold
Purchase Type For Sale
MLS Listing ID E11894915
Sold Date 12/20/24
Style Bungalow-Raised
Bedrooms 3
Annual Tax Amount $4,841
Tax Year 2024
Property Description
Welcome to this rarely offered layout in the Port of Newcastle. This two plus one bedroom, plus den/office home with a bonus above ground family room offers amazing flow for the family. The recently renovated kitchen (2021) offers a great deal of counter and cupboard space as well as a walkout to a covered balcony. Stainless steel appliances, granite counters and stunning backsplash make this a chef's dream. The formal living room with gas fireplace overlooks the cozy family room with a walkout to the newer deck (2022) and fully fenced backyard. The separate bedroom wing offers a primary bedroom with full ensuite and two double closets, a second bedroom, an additional full bathroom and oversized storage/linen closet. On the lower level find a large rec room, great for family movie nights and gatherings. You'll also find a third bedroom with double closets and an additional room that can be used for a home office/gym or den with a large closet just outside the door. To add further convenience, don't miss the 3rd full bath and more storage than you can imagine! Even the laundry room has newer (2024) built in storage for laundry baskets and a convenient folding table. The single car garage has loft storage and an electric car charger. This layout is perfect for the growing family or those with kids moving back home - room for everyone!
Location
State ON
County Durham
Community Newcastle
Area Durham
Region Newcastle
City Region Newcastle
Rooms
Family Room Yes
Basement Finished
Kitchen 1
Separate Den/Office 1
Interior
Interior Features Auto Garage Door Remote, Carpet Free, Primary Bedroom - Main Floor
Cooling Central Air
Exterior
Parking Features Private
Garage Spaces 3.0
Pool None
Roof Type Asphalt Shingle
Lot Frontage 38.11
Lot Depth 87.05
Total Parking Spaces 3
Building
Foundation Poured Concrete
Read Less
Want to know what your home might be worth? Contact us for a FREE valuation!

Our team is ready to help you sell your home for the highest possible price ASAP

