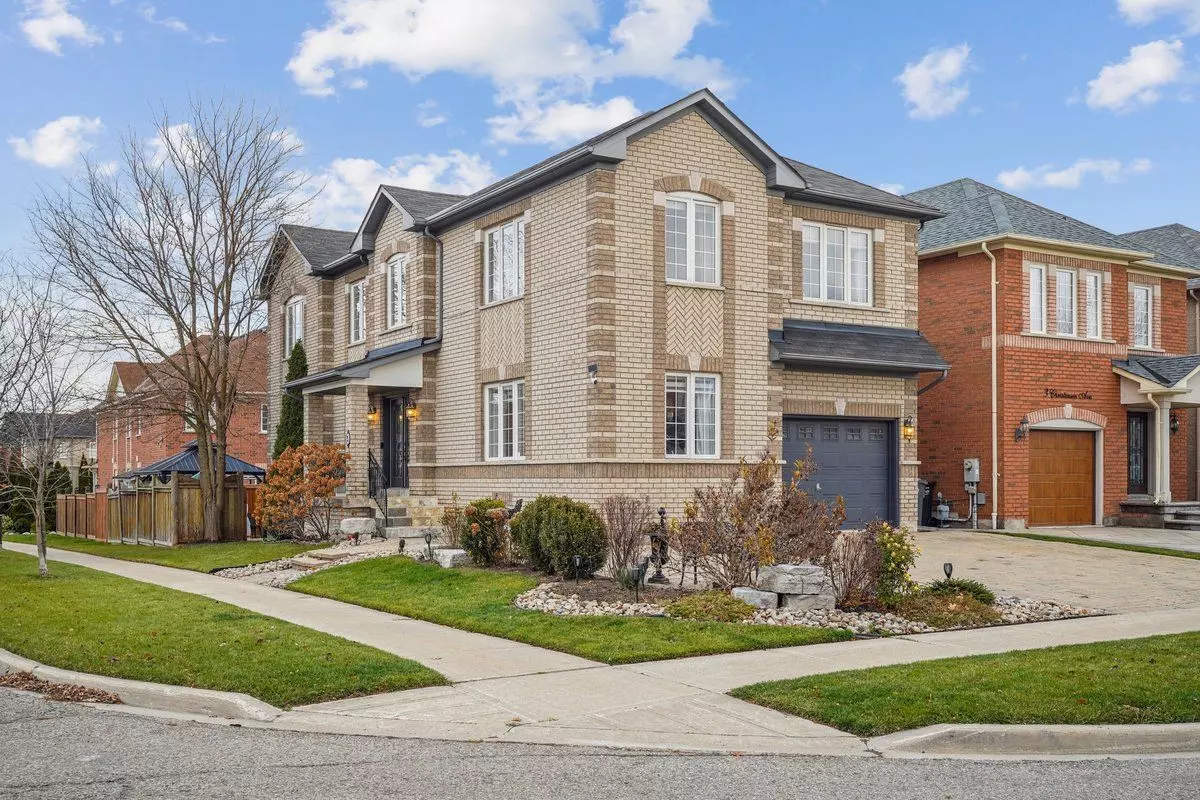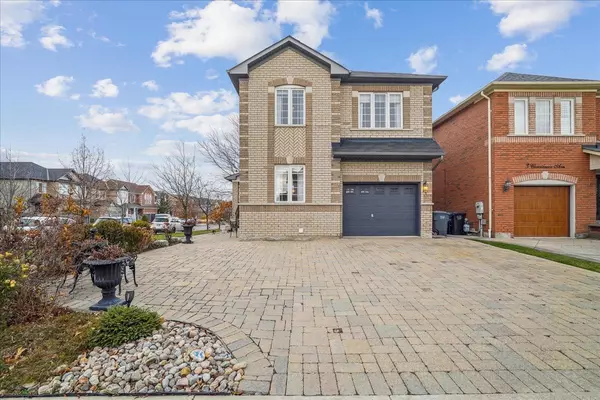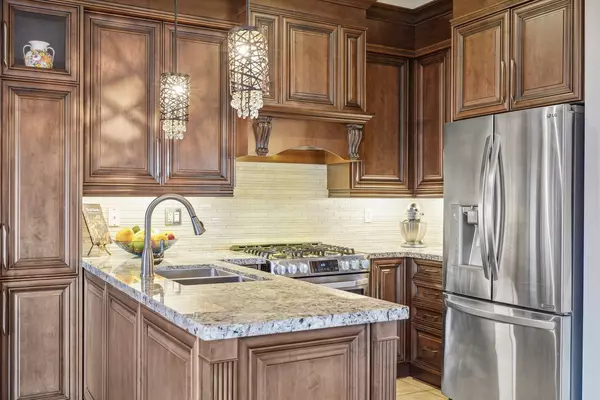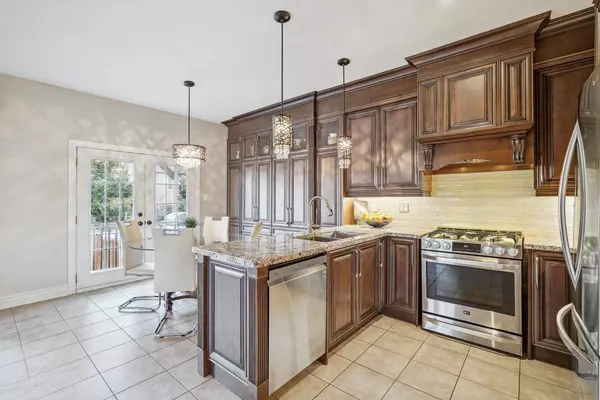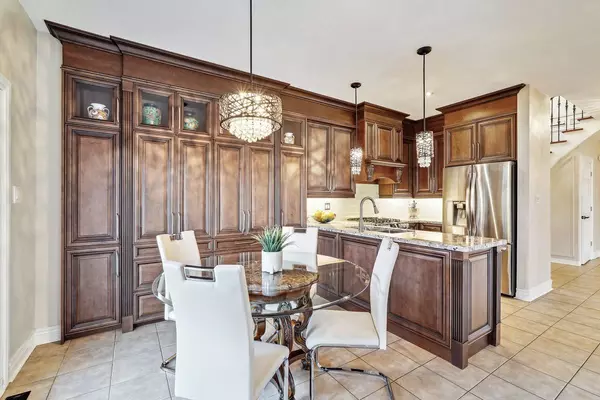$1,282,000
$1,300,000
1.4%For more information regarding the value of a property, please contact us for a free consultation.
3 Silvermoon AVE Caledon, ON L7E 2Y8
4 Beds
4 Baths
Key Details
Sold Price $1,282,000
Property Type Single Family Home
Sub Type Detached
Listing Status Sold
Purchase Type For Sale
Approx. Sqft 2500-3000
MLS Listing ID W11880337
Sold Date 12/20/24
Style 2-Storey
Bedrooms 4
Annual Tax Amount $6,101
Tax Year 2024
Property Description
Step into this gorgeous 4-bedroom, 4-bathroom home, located in the sought-after North Hill area of Bolton. From the moment you enter through the grand double doors you'll be captivated by the spaciousness and elegance of this family-friendly gem. A bright, open foyer welcomes you into a home that boasts large principal rooms, solid hardwood flooring, convenient mud room and abundant natural light from the expansive windows throughout. The heart of the home is the spacious eat-in kitchen, featuring granite countertops, an array of custom solid wood cabinetry and a walk out into the spacious backyard. Perfect for the home chef, this kitchen is ideal for both everyday meals and entertaining family and guests.The grand primary bedroom is a true retreat, complete with its own seating area, a luxurious 4-piece ensuite with soaker tub, and an impressive walk-in closet. Three additional large bedrooms are situated on the second level, along with a second 4-piece bathroom, offering plenty of room for the whole family. The fully finished basement offers a large rec room with a wet bar and pot lights perfect for movie nights or social gatherings. With the potential to add an additional bedroom or create a separate living space, this area is ideal for extended family, in-laws, or could even be converted into a self-contained basement apartment.Outside, the property continues to impress. The custom interlock driveway and walkways set the tone for the beautifully landscaped yard, which includes a charming gazebo, a storage shed, and a fully fenced backyard perfect for outdoor entertaining or simply relaxing in privacy. This stunning home combines elegance, functionality, and a prime location, making it the perfect place to call home.
Location
State ON
County Peel
Community Bolton North
Area Peel
Zoning Residential
Region Bolton North
City Region Bolton North
Rooms
Family Room Yes
Basement Finished
Kitchen 1
Interior
Interior Features Central Vacuum, Floor Drain, In-Law Capability, Storage, Water Heater
Cooling Central Air
Fireplaces Number 1
Fireplaces Type Natural Gas
Exterior
Exterior Feature Landscaped, Patio, Porch
Parking Features Private Triple
Garage Spaces 6.0
Pool None
Roof Type Asphalt Shingle
Lot Frontage 36.75
Lot Depth 106.72
Total Parking Spaces 6
Building
Foundation Concrete
Read Less
Want to know what your home might be worth? Contact us for a FREE valuation!

Our team is ready to help you sell your home for the highest possible price ASAP

