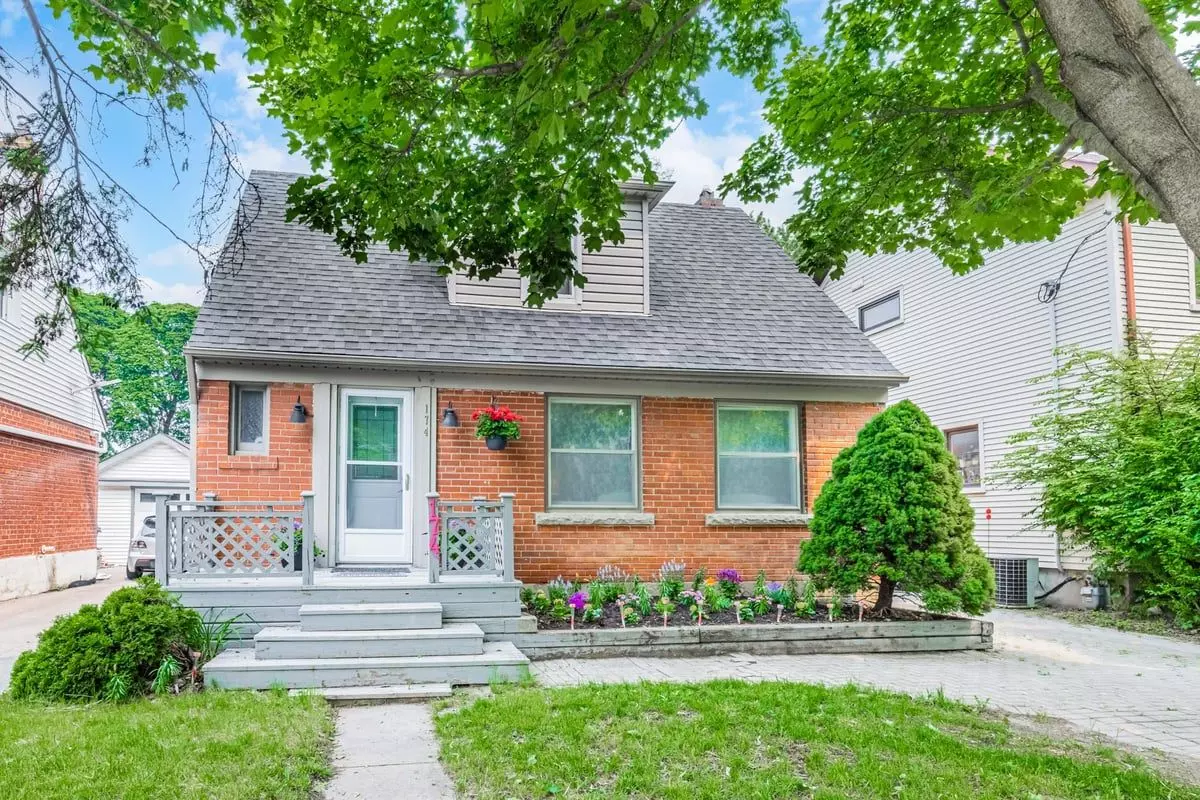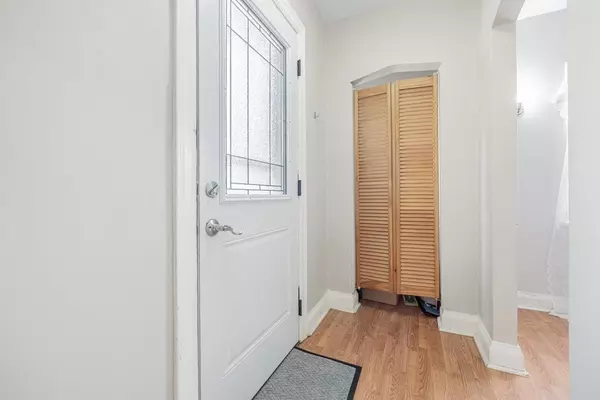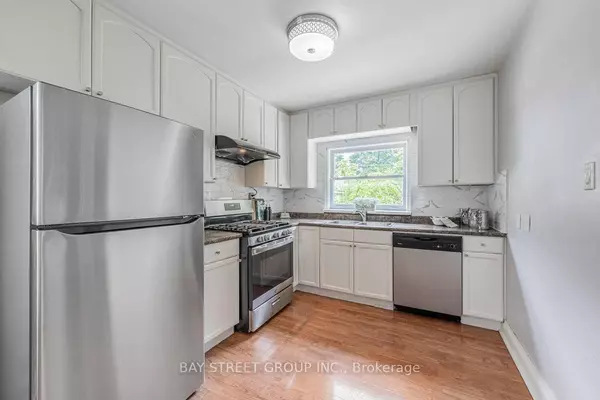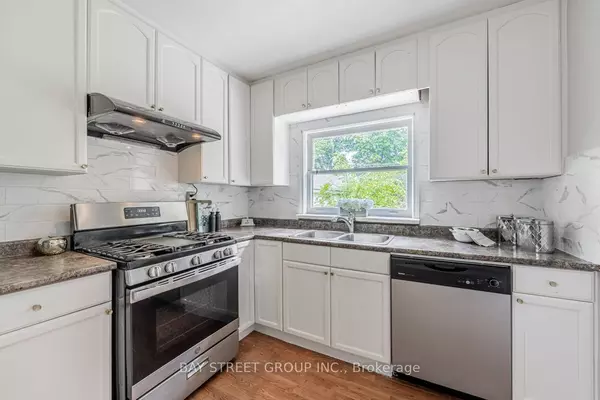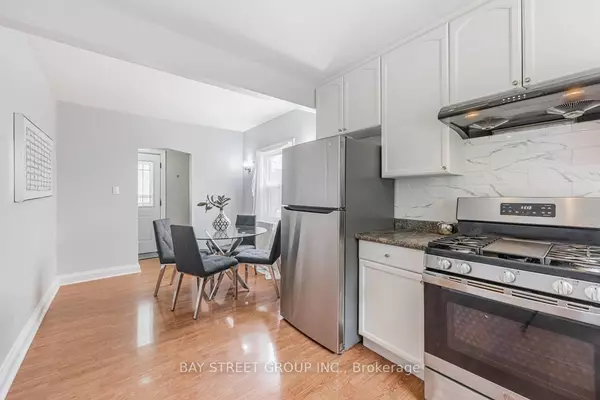$3,800
$3,800
For more information regarding the value of a property, please contact us for a free consultation.
174 Avondale AVE Toronto C14, ON M2N 2V5
4 Beds
3 Baths
Key Details
Sold Price $3,800
Property Type Single Family Home
Sub Type Detached
Listing Status Sold
Purchase Type For Sale
MLS Listing ID C9393983
Sold Date 12/22/24
Style 1 1/2 Storey
Bedrooms 4
Property Description
Detached house with 3 +1 Bedrooms, 2+1 Bathrooms, 1+1 Kitchen in prestigious willowdale area. Located in an upscale quiet neighborhood surrounded by multi-million dollar homes with no pass-through traffic. Top Schools (Avondale PS, Earl Haig HS). Backyard back onto two Parks and playground with front yard garden planted with seasonal flowers. Walking Distance To Subway, Easy Drive To Go-Train, 401 Hwy. Close To Schools, Daycare, Yorkdale & Bayview Shopping centers, Wholefood, Starbucks, LCBO, Library, Movie Theatre, Hospital, North York Community Center, Goodlife and YMCA. Free public tennis court at the doorsteps. Renovated Kitchen, Washroom/Powder Room, new central AC and water heater pump. New Lightings, New S/S Fridge, Stove; Range Hood, Dishwasher, Washer/Dryer. Finished basement suite with separate entrance and stand-alone kitchenet (with countertop stove, microwave, range hood, stainless steel fridge). Perfect for an in-law stay or used as an entertainment room or gym dance studio. All bedrooms with sunny windows and walk-in closet. Lots of storage throughout the house. All Existing Elf, New Hot Water Tank (Rented), New AC, New thermos control. Staging furniture already removed. Freshly painted throughout and updated home that you will fall in love with. Tenant responsible for grass cutting and snow removing. AAA tenants only. No pets. Non-smoker please.
Location
State ON
County Toronto
Community Willowdale East
Area Toronto
Region Willowdale East
City Region Willowdale East
Rooms
Family Room Yes
Basement Finished with Walk-Out, Separate Entrance
Kitchen 2
Separate Den/Office 1
Interior
Interior Features In-Law Suite, Carpet Free, Water Heater
Cooling Central Air
Laundry Laundry Room, Washer Hookup, Sink, In Basement
Exterior
Exterior Feature Lighting, Porch, Landscaped
Parking Features Available, Private, Private Triple
Garage Spaces 3.0
Pool None
View Park/Greenbelt, Trees/Woods
Roof Type Shingles
Lot Frontage 40.0
Lot Depth 118.0
Total Parking Spaces 3
Building
Foundation Brick
Others
Security Features Smoke Detector,Carbon Monoxide Detectors
Read Less
Want to know what your home might be worth? Contact us for a FREE valuation!

Our team is ready to help you sell your home for the highest possible price ASAP

