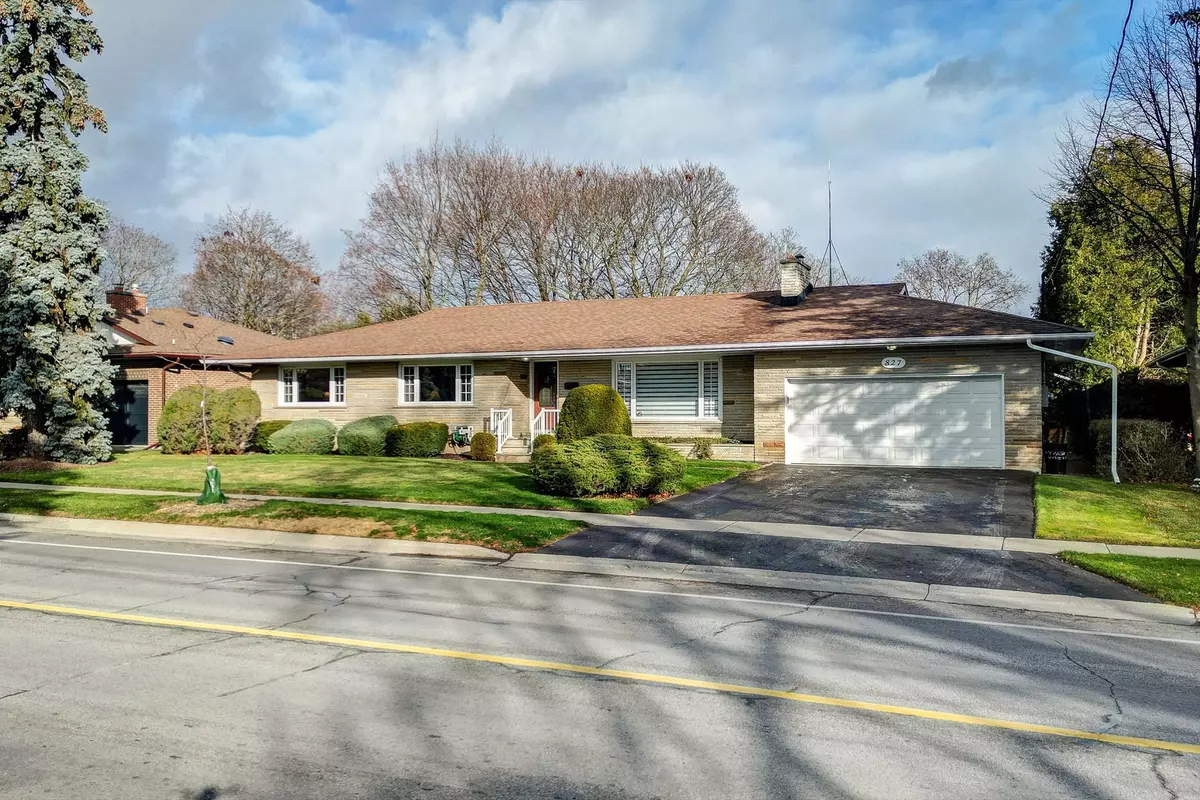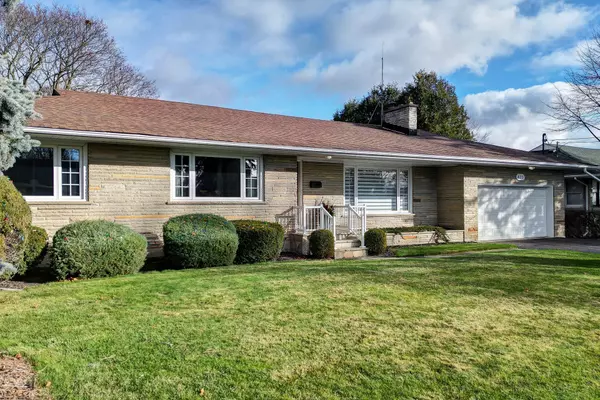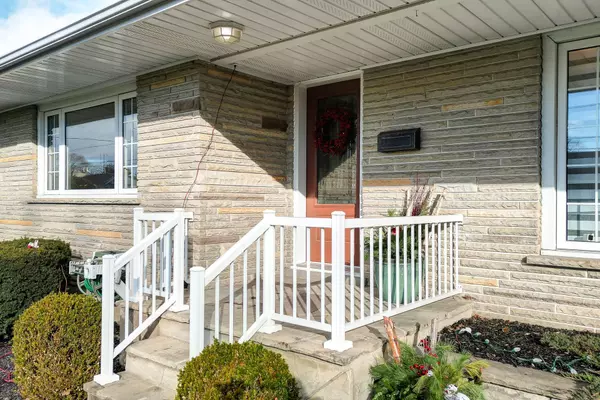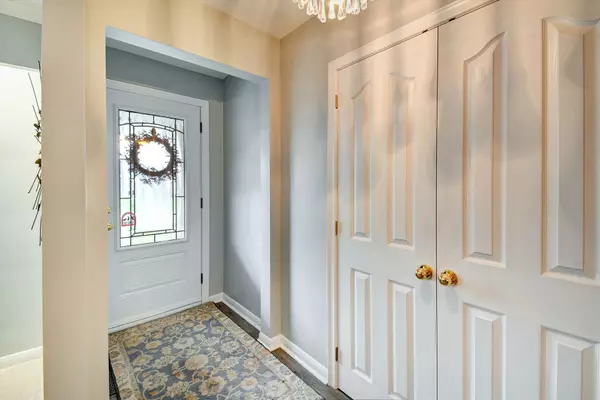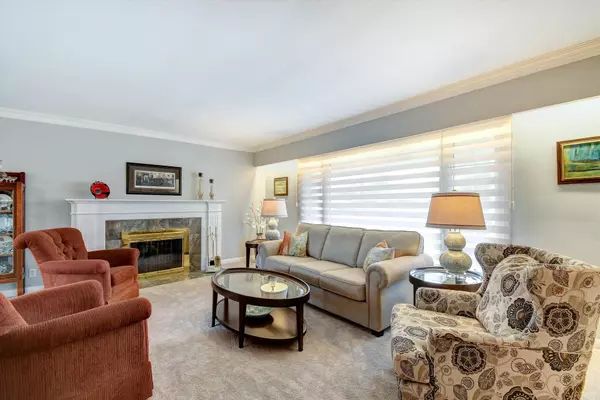$1,020,000
$999,900
2.0%For more information regarding the value of a property, please contact us for a free consultation.
827 Somerville ST Oshawa, ON L1G 4J6
3 Beds
3 Baths
Key Details
Sold Price $1,020,000
Property Type Single Family Home
Sub Type Detached
Listing Status Sold
Purchase Type For Sale
MLS Listing ID E11883111
Sold Date 12/20/24
Style Bungalow
Bedrooms 3
Annual Tax Amount $6,972
Tax Year 2024
Property Description
VERSATILE FAMILY HOME WITH GENEROUS BACKYARD Located in a popular area of North Oshawa, this all brick spacious ranch style bungalow offers over 3,100 square feet of living space up and down combined on an 87.6 foot wide lot, 3-bedrooms, 3 bathrooms, double attached garage, a beautiful and spacious backyard with an inground pool and the perfect blend of functionality and flexibility, with a multitude of possibilities for multi-generation living and lifestyles with in-law capability and many options to suit many needs.Inside boasts a spacious and adaptable layout.The main floor includes bright living, dining and kitchen, a 5-piece bathroom with double vanity, and family room along with a second bathroom.The family room offers possibilities; it could be reconfigured into a mudroom and/or main-floor laundry area and pool room, with access from the garage on one side and the garden through patio doors on the other.Three bedrooms provide ample space for the whole family on this level. The basement expands options further with a wet bar, which could possibly be transformed into a kitchenette, giving potential for in-law capability.A 2-piece bathroom, laundry, utility and large storage room, add to the convenience on this level. Step outside to a meticulously maintained backyard oasis with inground pool, 2 decking areas and plenty of space for entertaining.The professionally cared-for pool, privacy and storage of two sheds, ensures you have everything you need to enjoy the outdoors with ease.Proximity to several local amenities makes this an ideal choice for family living.Somerset Park is just a couple of minutes away and is equally appealing for families with children who can enjoy the playground and nature lovers spotting wildlife at Oshawa Creek.This home offers endless possibilities for customization; whether you're looking to adapt the space for extended family or have options for a growing family, this property invites you to shape a living space that works for you.
Location
State ON
County Durham
Community Northglen
Area Durham
Region Northglen
City Region Northglen
Rooms
Family Room Yes
Basement Full, Finished
Kitchen 1
Interior
Interior Features Auto Garage Door Remote, In-Law Capability, Workbench
Cooling Central Air
Fireplaces Type Natural Gas
Exterior
Exterior Feature Patio, Deck
Parking Features Private Double
Garage Spaces 4.0
Pool Inground
Roof Type Asphalt Shingle
Lot Frontage 86.54
Lot Depth 125.09
Total Parking Spaces 4
Building
Foundation Concrete, Poured Concrete
Read Less
Want to know what your home might be worth? Contact us for a FREE valuation!

Our team is ready to help you sell your home for the highest possible price ASAP

