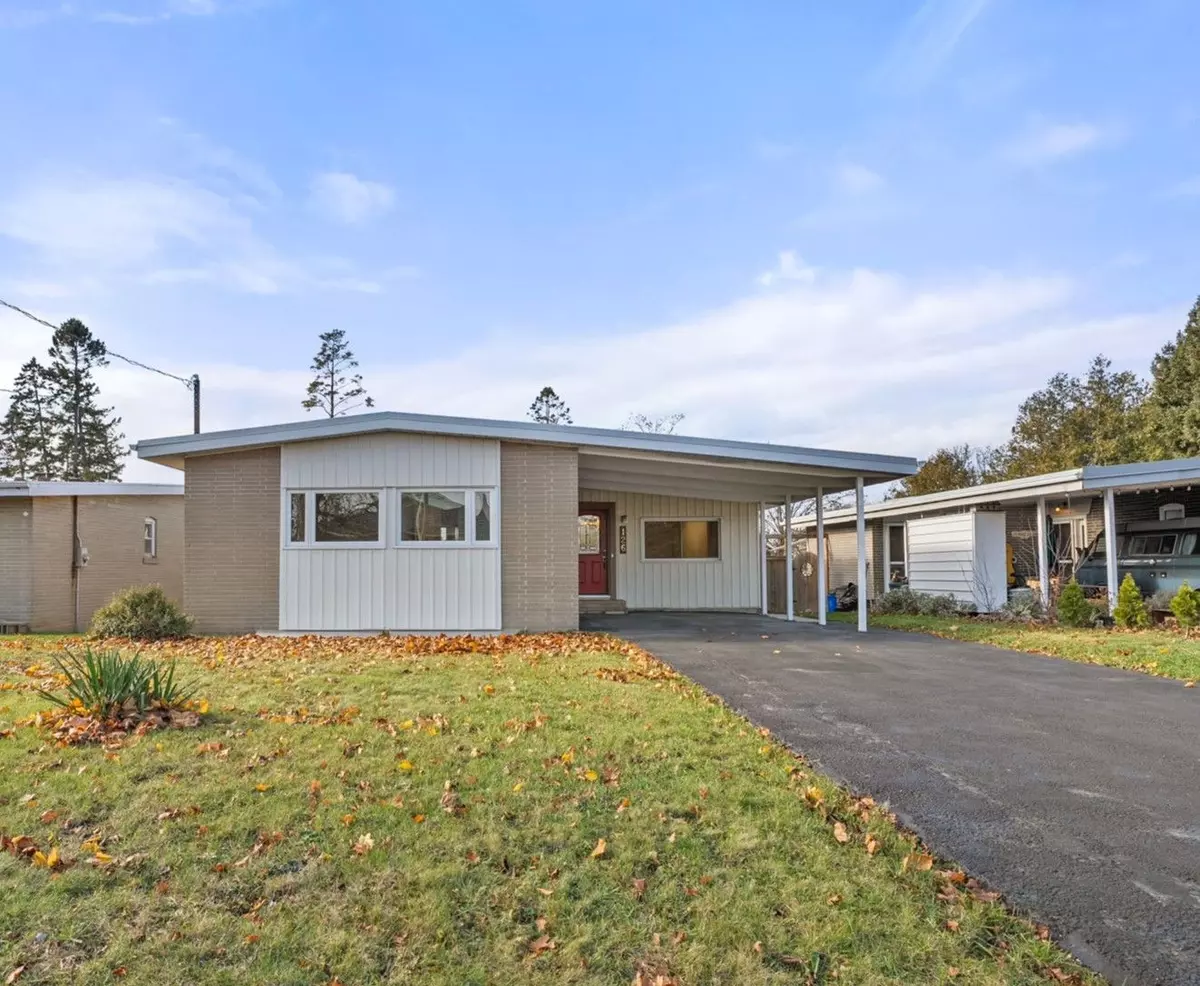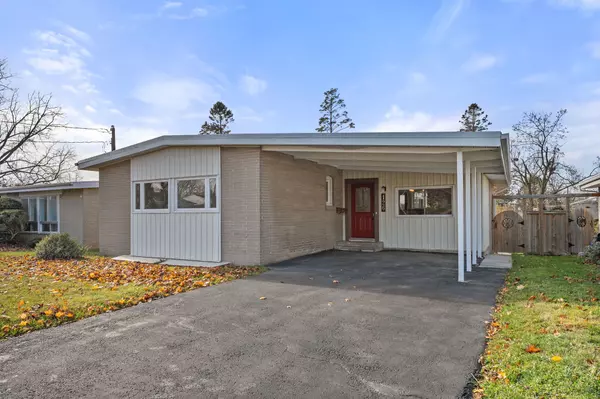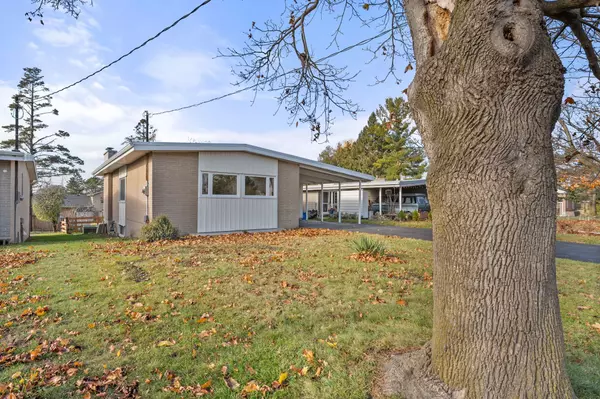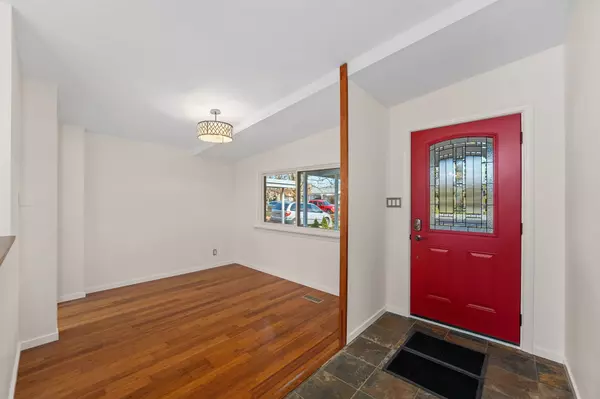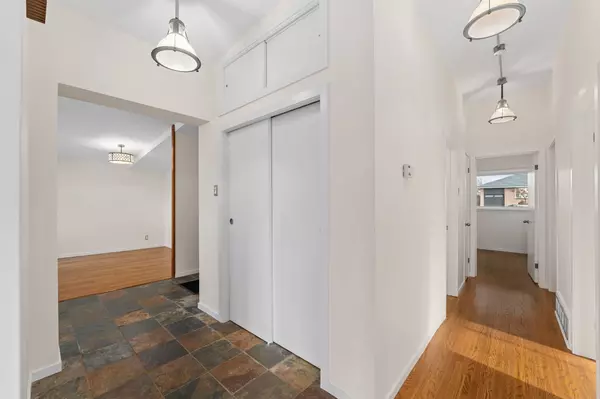$770,000
$768,800
0.2%For more information regarding the value of a property, please contact us for a free consultation.
126 Hillcrest DR Whitby, ON L1N 3C2
3 Beds
1 Bath
Key Details
Sold Price $770,000
Property Type Single Family Home
Sub Type Detached
Listing Status Sold
Purchase Type For Sale
Approx. Sqft 700-1100
MLS Listing ID E11882143
Sold Date 12/20/24
Style Bungalow
Bedrooms 3
Annual Tax Amount $4,950
Tax Year 2024
Property Description
Welcome To 126 Hillcrest Drive, A Beautifully Updated 3-Bedroom, 1-Bathroom Bungalow Located In The Desirable Community Of Downtown Whitby. This Charming Home Offers A Perfect Blend Of Modern Updates And Classic Comfort, Featuring A Spacious And Bright Layout Ideal For Both Families And Professionals. The Kitchen Boasts Sleek White Cabinetry, Practical Appliances, And Warm Slate Tile Flooring, Creating A Functional And Inviting Space For Cooking And Entertaining. The Open-Concept Design Seamlessly Connects The Kitchen To The Living Room, Which Is Highlighted By Polished Hardwood Floors, A Cozy Fireplace Perfect For Those Cooler Evenings, And Large Windows That Allow An Abundance Of Natural Light To Fill The Space. A Standout Feature Of The Home Is The Delightful Sunroom, Offering A Serene Spot To Relax, Enjoy Your Morning Coffee, Or Unwind While Overlooking The Fully-Fenced Backyard, Which Provides Privacy And Plenty Of Room For Outdoor Activities Or Gardening. The Vibrant Red Front Door Adds Curb Appeal, While The Covered Carport Ensures Convenient Parking And Protection From The Elements. Situated In An Ideal Location Near Schools, Parks, Shopping, And Public Transit, 126 Hillcrest Drive Offers The Best Of Both Comfort And Convenience. Whether Enjoying The Cozy Interior Or The Spacious Backyard, This Home Is The Perfect Place To Settle Down. Dont Miss Out On This Wonderful Opportunity - Schedule A Private Showing Today!
Location
State ON
County Durham
Community Downtown Whitby
Area Durham
Zoning R2
Region Downtown Whitby
City Region Downtown Whitby
Rooms
Family Room No
Basement Full, Partially Finished
Kitchen 1
Interior
Interior Features Carpet Free, Primary Bedroom - Main Floor, Central Vacuum
Cooling Central Air
Exterior
Exterior Feature Deck, Patio
Parking Features Private
Garage Spaces 7.0
Pool None
Roof Type Flat
Lot Frontage 50.0
Lot Depth 132.0
Total Parking Spaces 7
Building
Foundation Concrete Block
Read Less
Want to know what your home might be worth? Contact us for a FREE valuation!

Our team is ready to help you sell your home for the highest possible price ASAP

