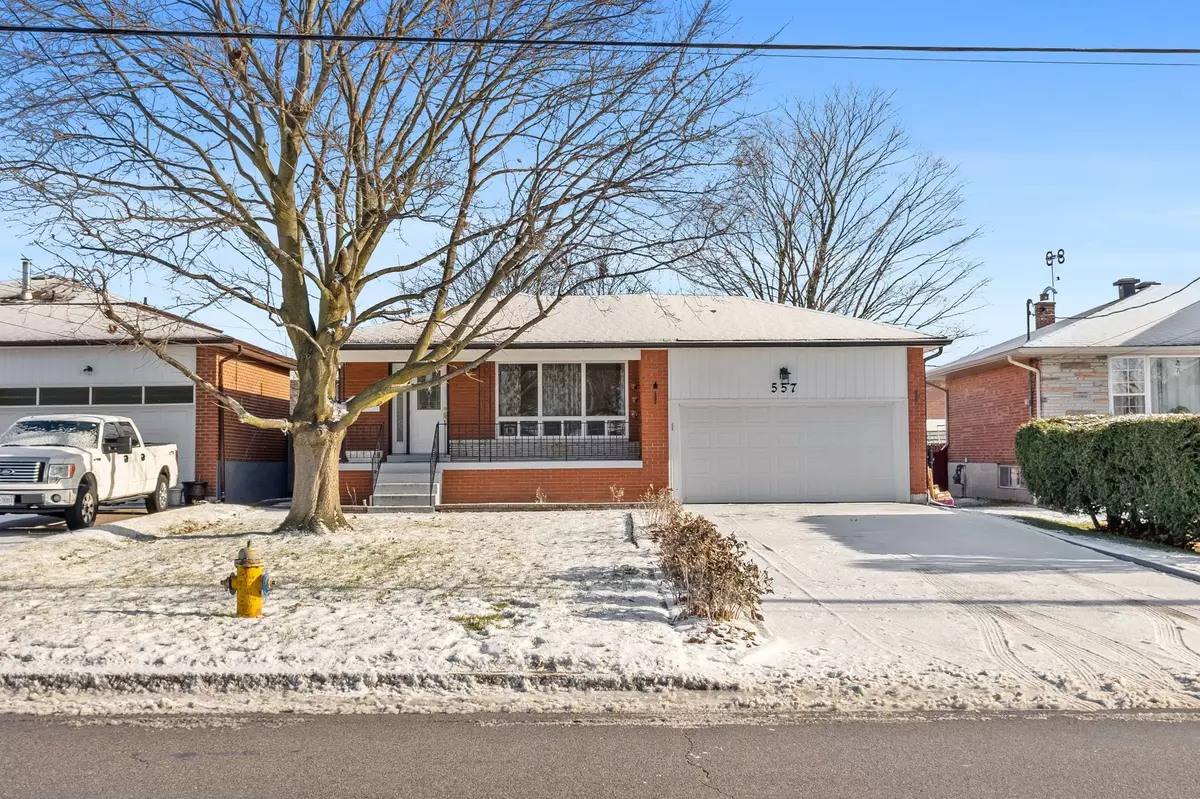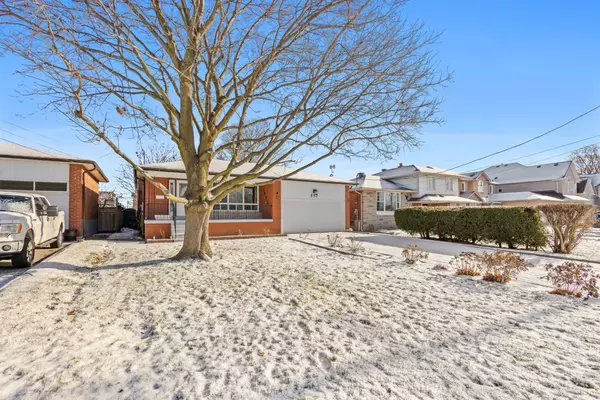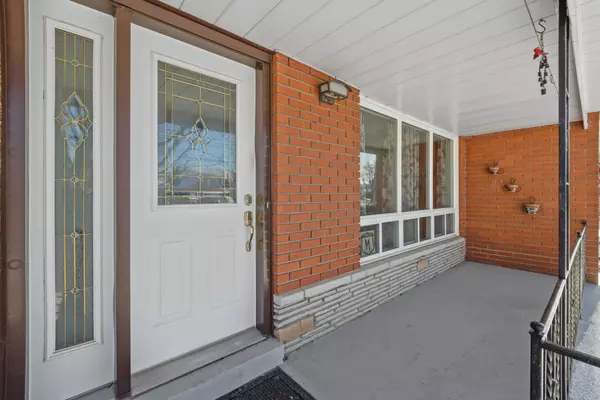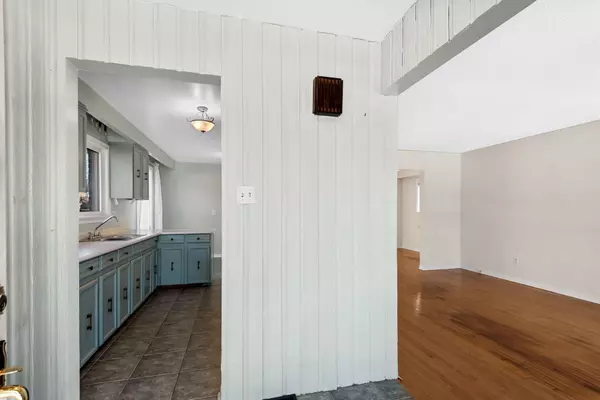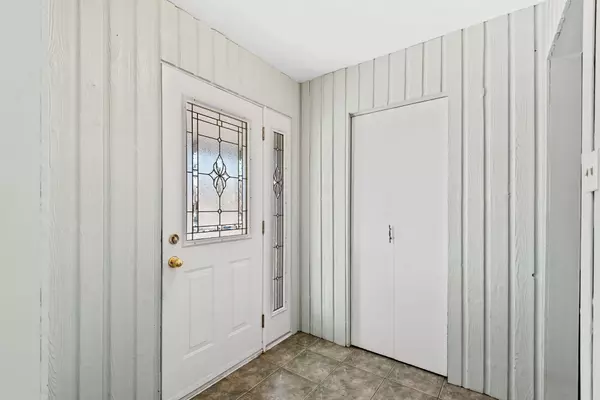$1,053,000
$1,130,000
6.8%For more information regarding the value of a property, please contact us for a free consultation.
557 Morrish RD Toronto E10, ON M1C 1G2
3 Beds
2 Baths
Key Details
Sold Price $1,053,000
Property Type Single Family Home
Sub Type Detached
Listing Status Sold
Purchase Type For Sale
MLS Listing ID E11886298
Sold Date 12/20/24
Style Bungalow
Bedrooms 3
Annual Tax Amount $4,263
Tax Year 2024
Property Description
Welcome to 557 Morrish Rd, a charming all-brick detached raised bungalow nestled in the highly sought-after Highland Creek neighbourhood. This property boasts a spacious 51.58 X 104.18 ft. lot, perfect for families seeking ample outdoor space in a serene community. Key features of this home are 3 bedrooms, 2 bathrooms, partially finished basement with separate entrance. Bright and inviting living room with large window allowing natural light to flood the home. Fully fenced backyard ideal for family gatherings. Unbeatable location close to education and recreation. Minutes from the University of Toronto Scarborough campus, Centennial College, and the Pan Am International Sports Complex. Convenient transit access with steps to TTC bus routes, a short drive to GO train stations, and close/easy access to Highway 401. Nearby amenities include retail stores, Walmart, local parks, the Toronto Zoo, and more are all within reach. This property combines the charm of a family-friendly community with the convenience of urban living. Don't miss this opportunity to own a piece of prime real estate in Highland Creek.
Location
State ON
County Toronto
Community Highland Creek
Area Toronto
Region Highland Creek
City Region Highland Creek
Rooms
Family Room No
Basement Partially Finished, Separate Entrance
Kitchen 1
Interior
Interior Features Central Vacuum, Primary Bedroom - Main Floor, Storage, Water Heater Owned
Cooling Central Air
Exterior
Exterior Feature Hot Tub, Landscaped, Porch
Parking Features Private Double
Garage Spaces 8.0
Pool None
Roof Type Shingles
Lot Frontage 51.58
Lot Depth 104.18
Total Parking Spaces 8
Building
Foundation Concrete Block
Others
Security Features Carbon Monoxide Detectors,Smoke Detector
Read Less
Want to know what your home might be worth? Contact us for a FREE valuation!

Our team is ready to help you sell your home for the highest possible price ASAP

