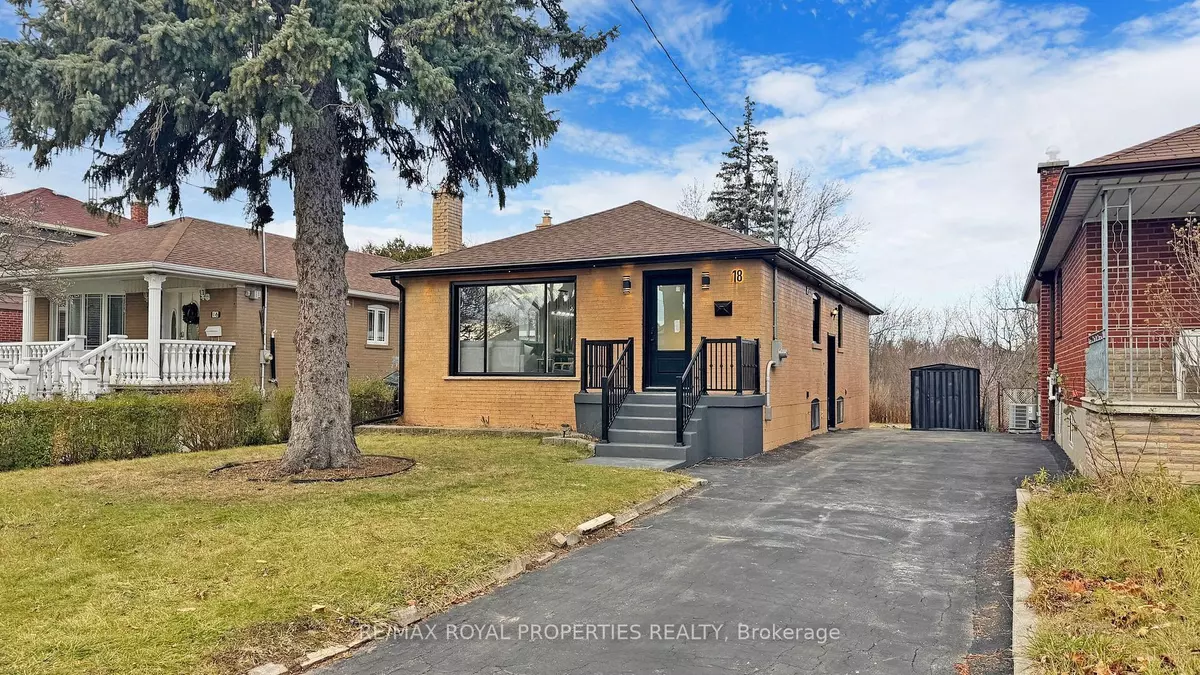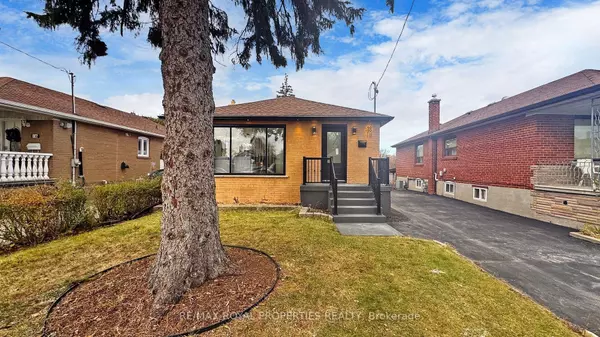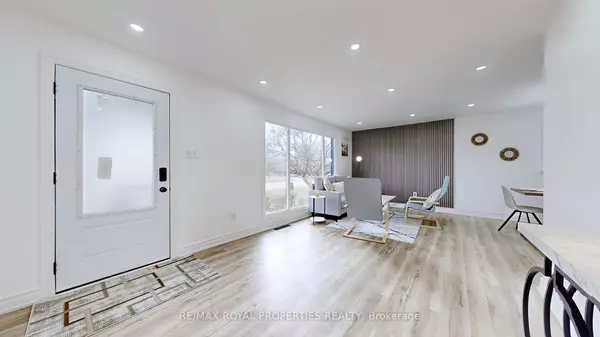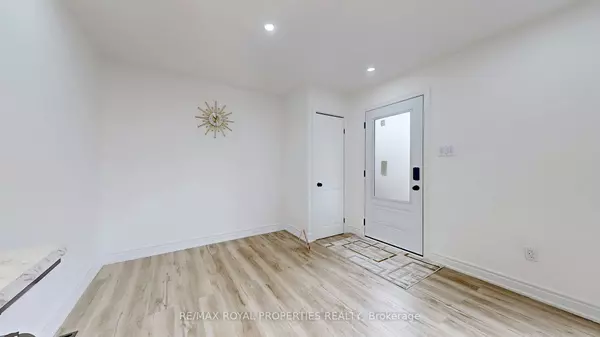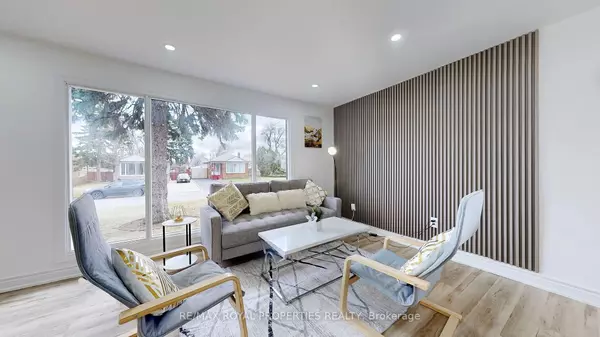$1,205,000
$1,099,000
9.6%For more information regarding the value of a property, please contact us for a free consultation.
18 Graylee AVE Toronto E08, ON M1J 1M6
7 Beds
4 Baths
Key Details
Sold Price $1,205,000
Property Type Single Family Home
Sub Type Detached
Listing Status Sold
Purchase Type For Sale
MLS Listing ID E11892307
Sold Date 12/19/24
Style Bungalow
Bedrooms 7
Annual Tax Amount $3,891
Tax Year 2024
Property Description
Gorgeous oversize newly totally renovated detached bungalow in a highly desirable location. 4 + 3 bedrooms and 4 washrooms. Great property for living on the main floor and rent basement, large 4 bedroom in-law suite with 2 washrooms & own laundry with potential income. Very spacious main floor with good size living area & bedrooms. Custom built new gourmet kitchen with quartz countertop & backsplash. New gas stove, fridge & dishwasher. Beautiful custom accent walls. Large primary bedroom with ensuite 2pc washroom & custom closet organizer. Newly built designer washrooms. Brand new vinyl flooring & custom pot lights throughout the property. Main floor has it's own laundry. Basement with very large 4 bedrooms, living room, & kitchen. Whole property shows great like a doll house. Great family neighborhood, close to the TTC, subway, school, shopping, Scarborough town centre, & highways. Large backyard for summer entertaining. Large Driveway that can fit up to 4 cars. Updated electrical wiring with 200 amp circuit breaker panel. High efficiency furnace 2024 & central air conditioner 2023.
Location
State ON
County Toronto
Community Eglinton East
Area Toronto
Region Eglinton East
City Region Eglinton East
Rooms
Family Room No
Basement Finished, Separate Entrance
Kitchen 2
Separate Den/Office 4
Interior
Interior Features Other
Cooling Central Air
Exterior
Parking Features Private
Garage Spaces 4.0
Pool None
Roof Type Asphalt Shingle
Lot Frontage 39.99
Lot Depth 124.0
Total Parking Spaces 4
Building
Foundation Concrete Block
Read Less
Want to know what your home might be worth? Contact us for a FREE valuation!

Our team is ready to help you sell your home for the highest possible price ASAP

