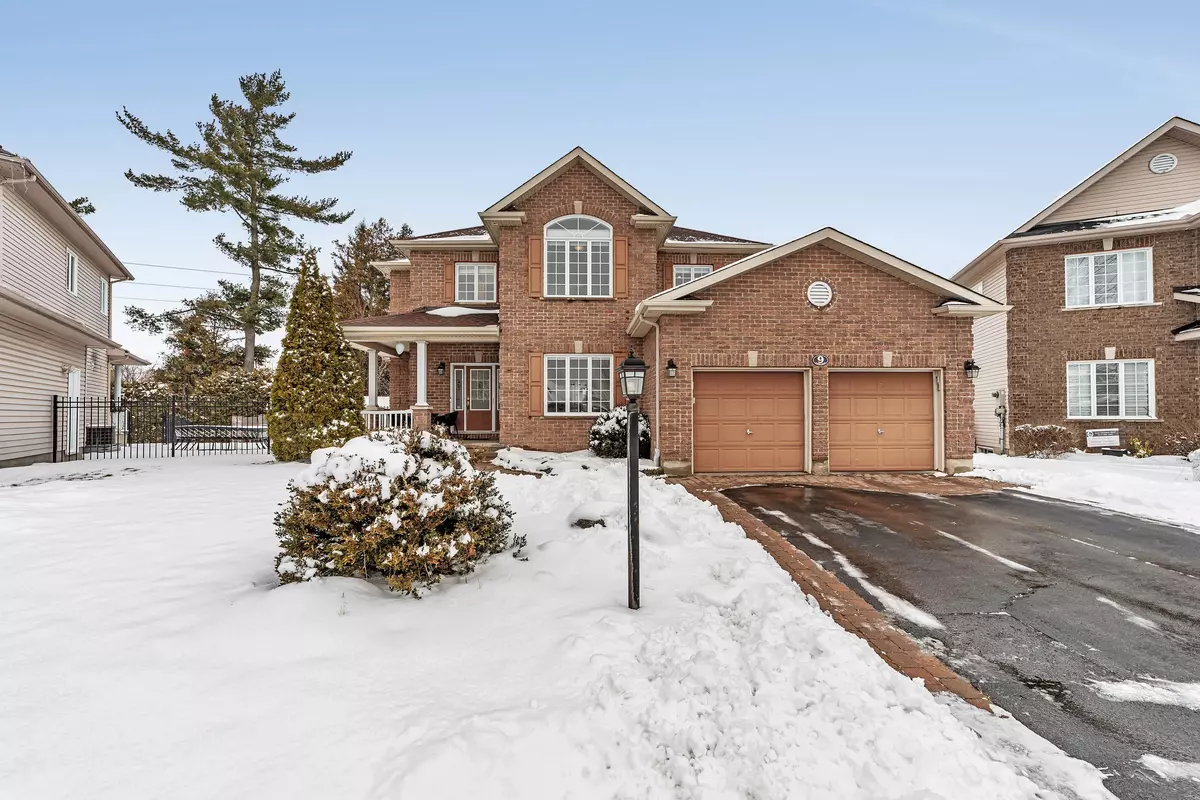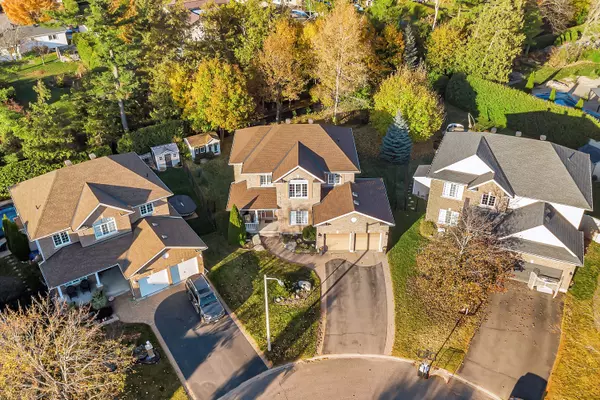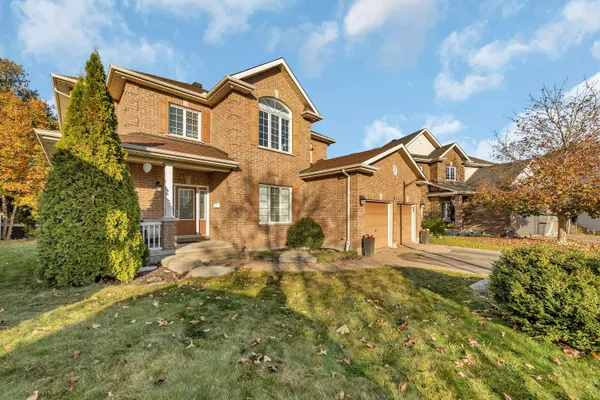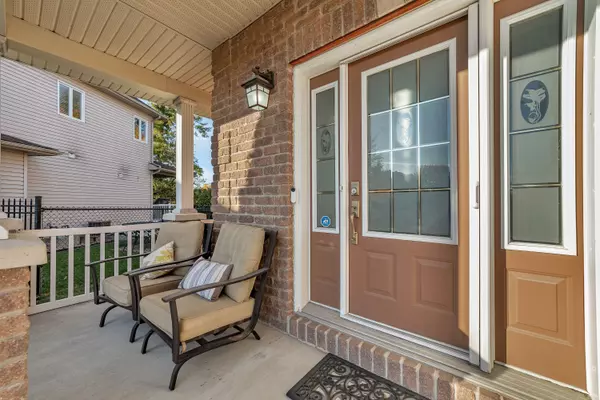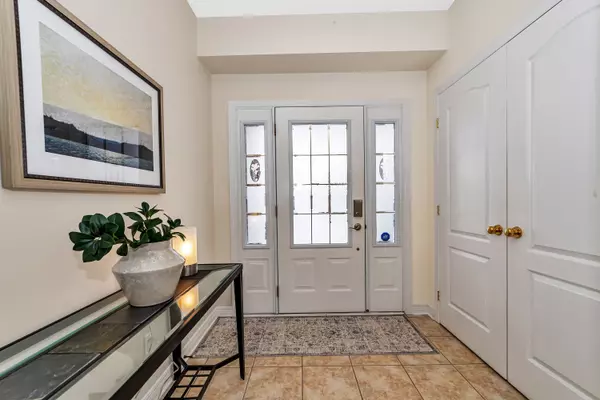$948,000
$948,000
For more information regarding the value of a property, please contact us for a free consultation.
9 Galena CT Stittsville - Munster - Richmond, ON K2S 1Z3
4 Beds
3 Baths
Key Details
Sold Price $948,000
Property Type Single Family Home
Sub Type Detached
Listing Status Sold
Purchase Type For Sale
Approx. Sqft 2000-2500
MLS Listing ID X11888441
Sold Date 12/19/24
Style 2-Storey
Bedrooms 4
Annual Tax Amount $6,003
Tax Year 2024
Property Description
Stunning 2-Storey Home in Granite Ridge, Stittsville! Welcome to this beautifully maintained 4-bedroom, 3-bathroom home, built in 2003, and located on a quiet court in the sought-after Granite Ridge neighborhood. Set on one of the largest pie-shaped lots in the area, this property boasts mature landscaping, a fully fenced backyard, and private access to a serene walking path, perfect for families. The inviting wrap-around covered porch sets the tone for this charming home. Inside, enjoy 9' ceilings, oak hardwood floors, & a spacious great room with a gas fireplace featuring an oak mantle & marble tile surround. The elegant kitchen includes solid wood cabinetry, granite counters, a stone backsplash, and high-end KitchenAid appliances, including a gas stove. A functional island, desk area, and pantry with pullout drawers add convenience. The main floor also offers a versatile dining room/office with French doors, a powder room, and a mudroom with LG washer/dryer, cabinetry, & access to the double car garage. Upstairs, the oak staircase leads to a sunlit landing with a large window and chandelier. & oak hallway. The primary suite features two walk-in closets and a fully renovated ensuite (2019) with heated floors, a custom dual shower, a granite double vanity, and a soaker tub. Three additional bedrooms, including one with vaulted ceilings, offer generous space. The main bath has been updated with quartz counters. The finished lower level provides Berber carpeting, pot lights, a wet bar, and flexible zones for a home theater, games area, or potential fifth bedroom. Ample storage, including a cold room and workshop, adds practicality. The fully fenced backyard is a true oasis with a covered outdoor kitchen (2021), built-in gas BBQ, granite counters, a patio, a gas firepit, and a screened gazebo & backs onto a walking trail. Close to schools, parks, & transit, this home blends elegance, functionality, & outdoor enjoyment. 24 hours irrevocable on all offers requested.
Location
State ON
County Ottawa
Community 8202 - Stittsville (Central)
Area Ottawa
Zoning R1T[721]
Region 8202 - Stittsville (Central)
City Region 8202 - Stittsville (Central)
Rooms
Family Room No
Basement Full, Finished
Kitchen 1
Interior
Interior Features Auto Garage Door Remote, Bar Fridge, Central Vacuum, Storage, Water Heater
Cooling Central Air
Fireplaces Number 1
Fireplaces Type Natural Gas, Living Room
Exterior
Exterior Feature Deck, Built-In-BBQ, Landscaped
Parking Features Available
Garage Spaces 6.0
Pool None
View Trees/Woods
Roof Type Asphalt Shingle
Lot Frontage 39.86
Lot Depth 103.05
Total Parking Spaces 6
Building
Foundation Poured Concrete
Others
Security Features Smoke Detector
Read Less
Want to know what your home might be worth? Contact us for a FREE valuation!

Our team is ready to help you sell your home for the highest possible price ASAP

