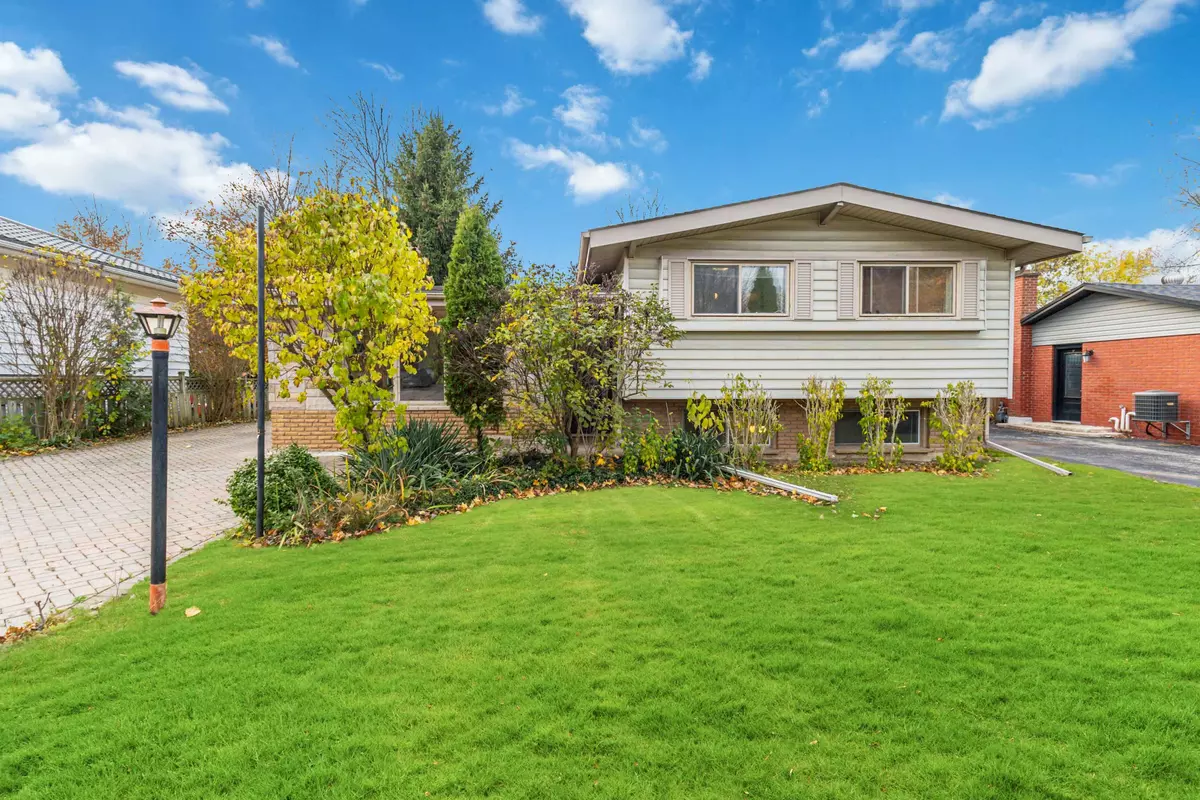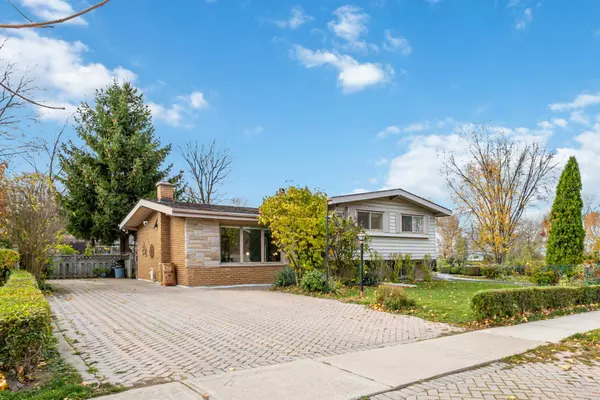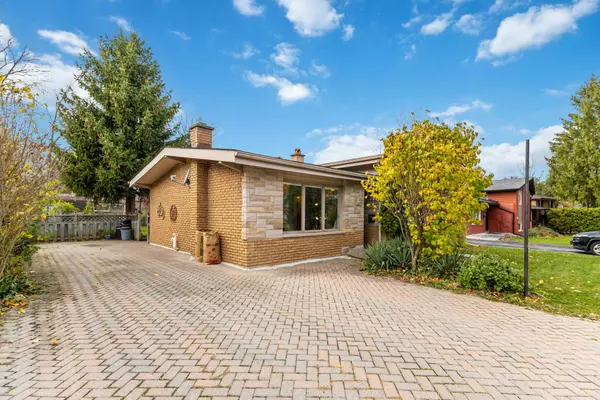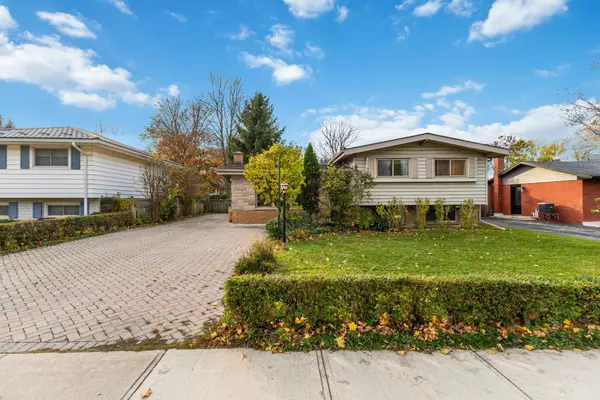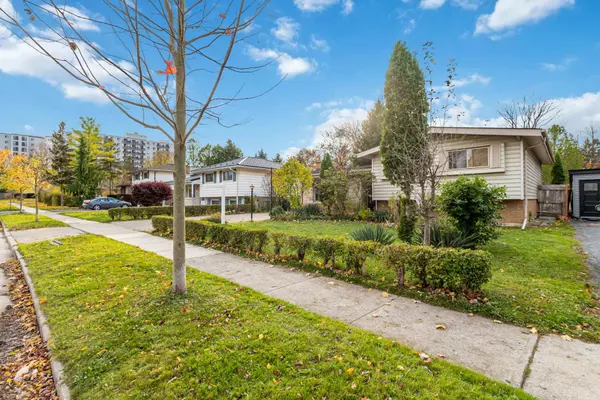$555,000
$549,000
1.1%For more information regarding the value of a property, please contact us for a free consultation.
327 Base Line RD W London, ON N6J 1W5
4 Beds
2 Baths
Key Details
Sold Price $555,000
Property Type Single Family Home
Sub Type Detached
Listing Status Sold
Purchase Type For Sale
Approx. Sqft 1100-1500
MLS Listing ID X10413120
Sold Date 12/19/24
Style Sidesplit 4
Bedrooms 4
Annual Tax Amount $3,523
Tax Year 2024
Property Description
Welcome to this charming 4-level backsplit located in the desirable South Crest neighborhood of London Ont! Key Features: Bright Sunroom: Enjoy natural light year-round in the spacious, sunny sunroom. Cozy Living Spaces: Relax in the cozy living room and gather in the bright, spacious eat-in kitchen perfect for everyday meals and entertaining. 3 Bedrooms Upstairs: The upper level offers three good-sized bedrooms and a full bathroom, providing comfortable and private sleeping spaces. In-Law Potential: The lower level features a generous family room, a fourth bedroom, and a full bathroom. A roughed-in secondary kitchen in the basement makes this space ideal for in-law accommodations. Fenced Backyard: Step into a beautifully landscaped, fully fenced backyard that's perfect for relaxation and gatherings. Prime Location: Situated in high-demand South Crest, this home is steps from schools, shopping, and a hospital, making it a convenient and highly sought-after location. Ample Parking: Spacious parking for 4-5 vehicles with interlock paving for an elegant touch. Don't miss this fantastic opportunity, At 599,999 this won't last long!
Location
State ON
County Middlesex
Community South D
Area Middlesex
Zoning R1-7
Region South D
City Region South D
Rooms
Family Room Yes
Basement Finished, Full
Kitchen 2
Separate Den/Office 1
Interior
Interior Features In-Law Capability, In-Law Suite, Rough-In Bath, Separate Hydro Meter, Sump Pump
Cooling Central Air
Fireplaces Number 1
Exterior
Parking Features Private Double
Garage Spaces 4.0
Pool None
View City
Roof Type Asphalt Shingle
Lot Frontage 60.01
Total Parking Spaces 4
Building
Foundation Wood Frame, Concrete
Others
Security Features Carbon Monoxide Detectors,Smoke Detector
Read Less
Want to know what your home might be worth? Contact us for a FREE valuation!

Our team is ready to help you sell your home for the highest possible price ASAP

