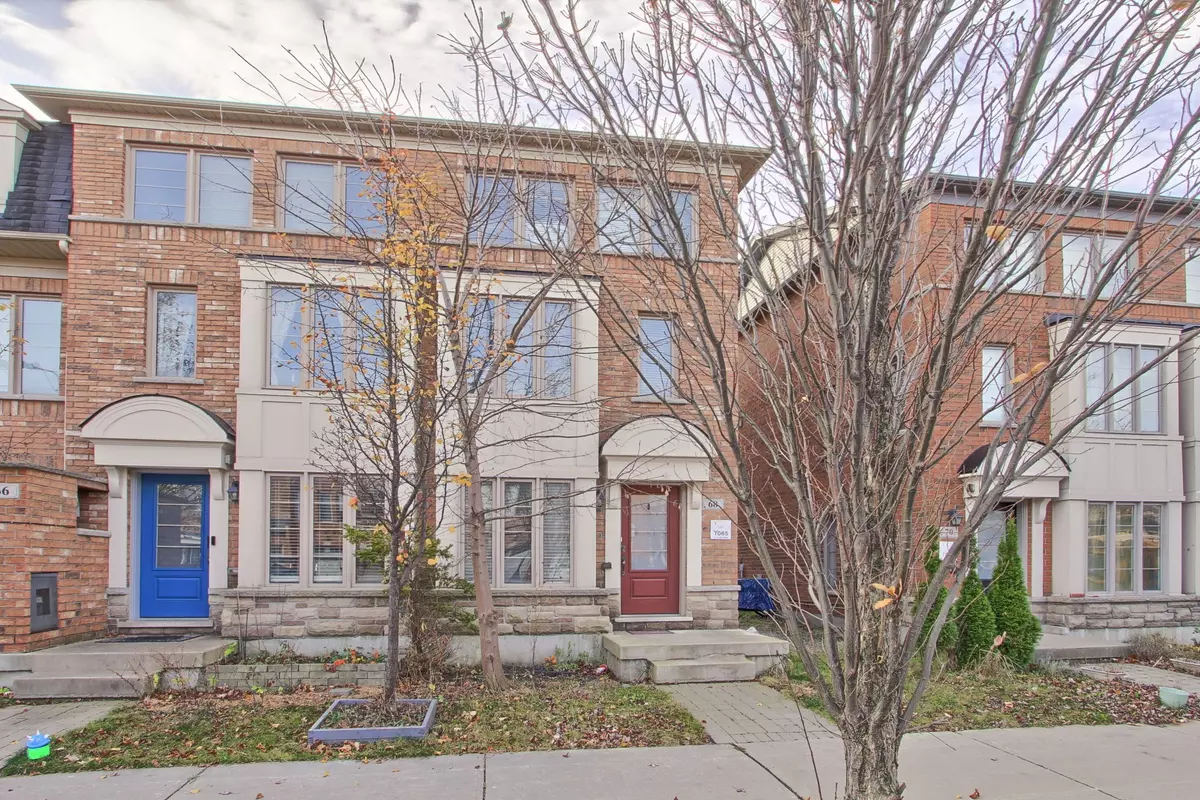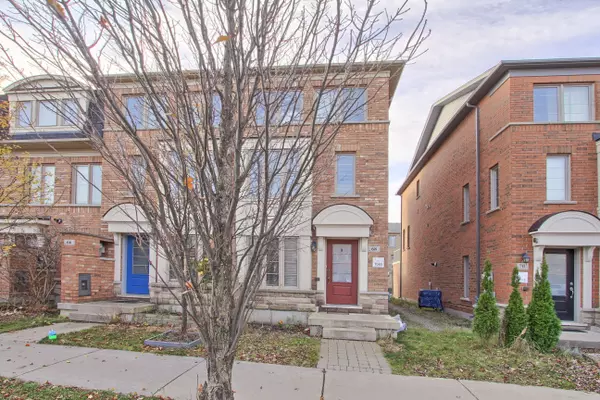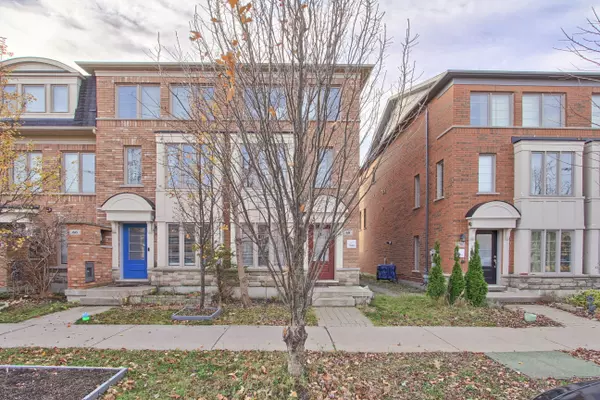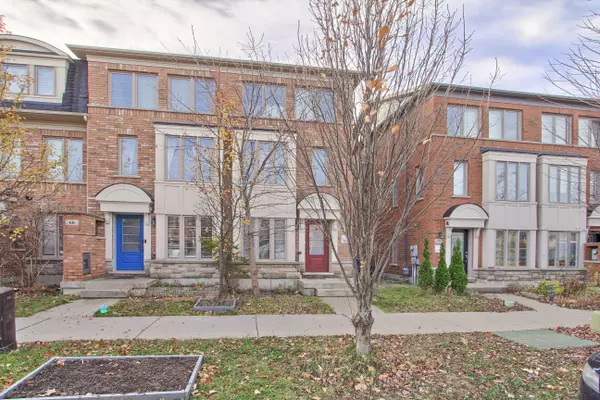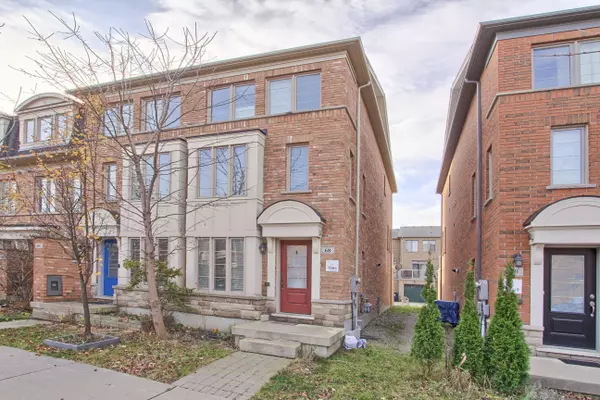$865,000
$879,900
1.7%For more information regarding the value of a property, please contact us for a free consultation.
68 Lily Cup AVE Toronto E04, ON M1L 0H4
3 Beds
3 Baths
Key Details
Sold Price $865,000
Property Type Townhouse
Sub Type Att/Row/Townhouse
Listing Status Sold
Purchase Type For Sale
Approx. Sqft 1500-2000
MLS Listing ID E11190055
Sold Date 12/19/24
Style 3-Storey
Bedrooms 3
Annual Tax Amount $4,248
Tax Year 2024
Property Description
Charming 3-Bedroom Corner Unit Freehold Townhome. Just like a Semi and ZERO maintenance fees! Welcome to this cozy and clean 3-bedroom, 2.5-bathroom corner-unit townhome, perfect for those seeking a comfortable living space with room to make it their own. The home features a functional layout with natural light streaming through the windows, enhancing its inviting atmosphere. The upper level offers a spacious living room, dining area, and a kitchen ready for your personal touch. Upstairs, you'll find three bedrooms of moderate size, ideal for family, guests, or a home office. From the main entry, personalize this space as a cozy family room, or get creative with other possibilities. The home is also equipped with a 2-car tandem garage and the furnace was updated in 2021. While the home retains its original finishes, it has been well-maintained, offering a clean slate for any updates or upgrades you wish to add. Situated as a corner unit, the property enjoys added privacy and outdoor space. Conveniently located near Warden station, schools, shopping, parks and places of worship, this townhome is a fantastic opportunity to own a charming property with great potential. Schedule a showing today and imagine the possibilities!
Location
State ON
County Toronto
Community Clairlea-Birchmount
Area Toronto
Zoning Single Family Residential
Region Clairlea-Birchmount
City Region Clairlea-Birchmount
Rooms
Family Room Yes
Basement None
Kitchen 1
Interior
Interior Features Auto Garage Door Remote, Central Vacuum
Cooling Central Air
Exterior
Parking Features Private
Garage Spaces 2.0
Pool None
Roof Type Asphalt Shingle
Lot Frontage 19.36
Lot Depth 77.33
Total Parking Spaces 2
Building
Foundation Concrete
Read Less
Want to know what your home might be worth? Contact us for a FREE valuation!

Our team is ready to help you sell your home for the highest possible price ASAP

