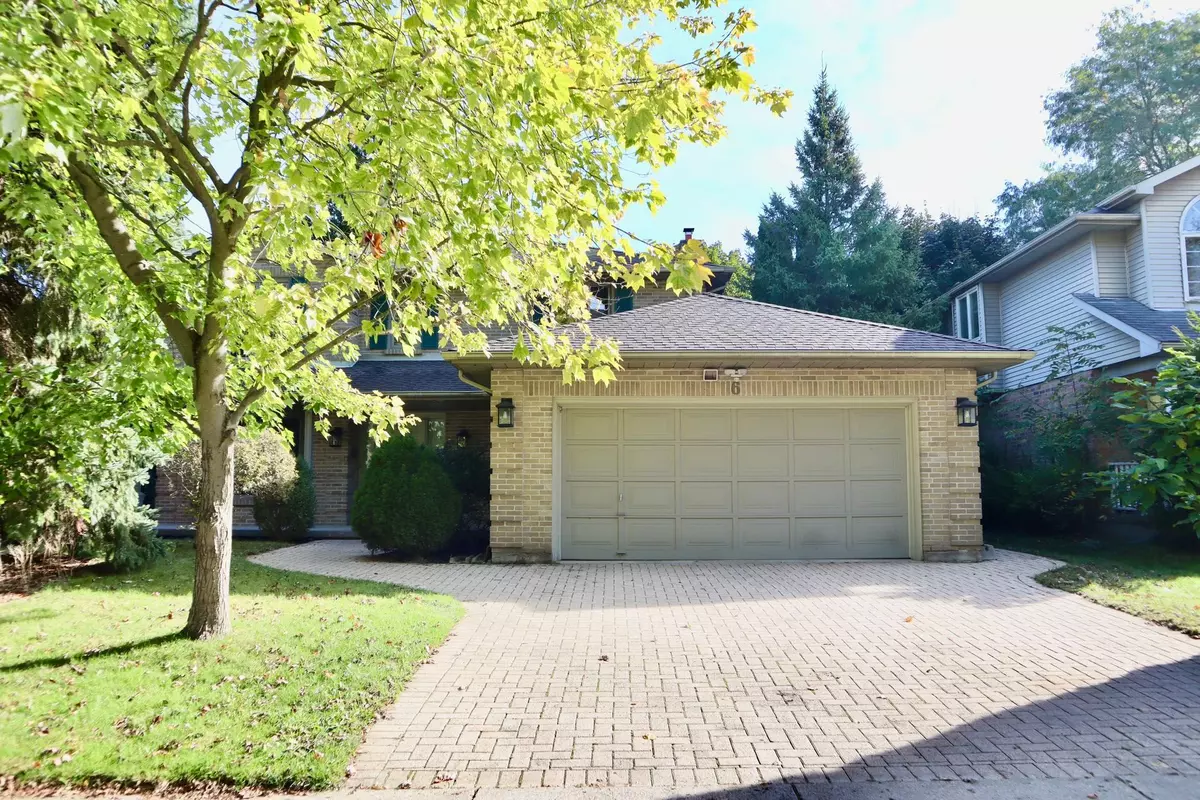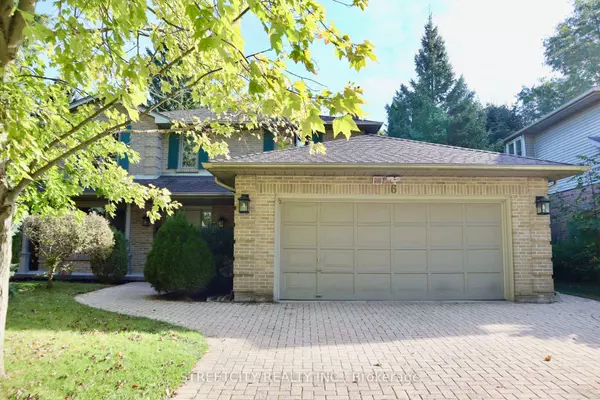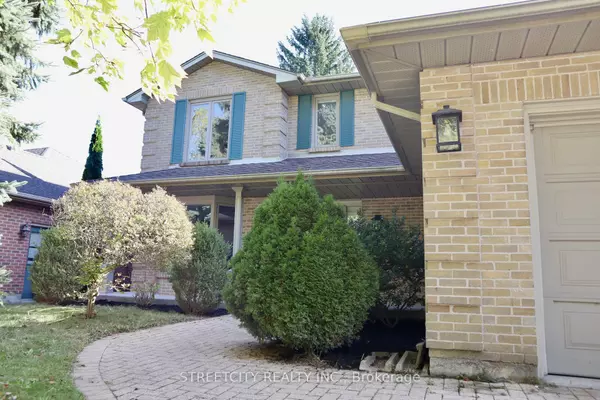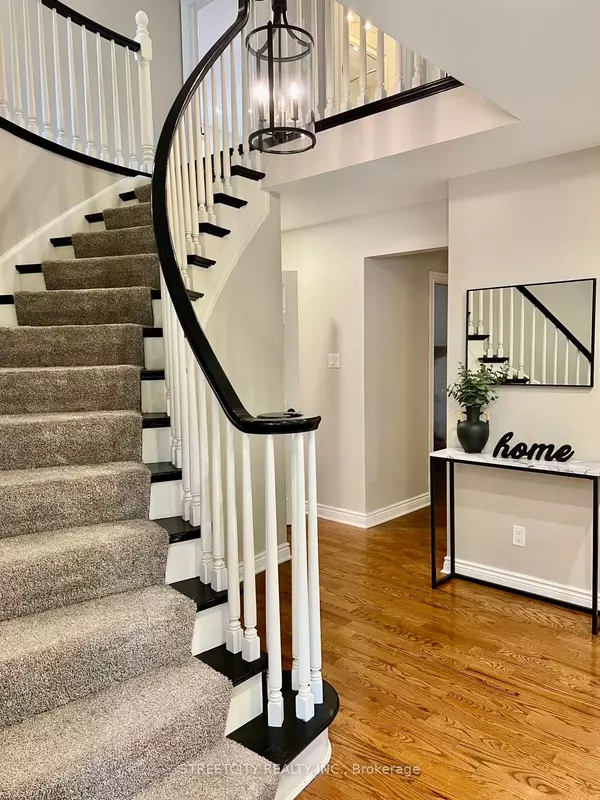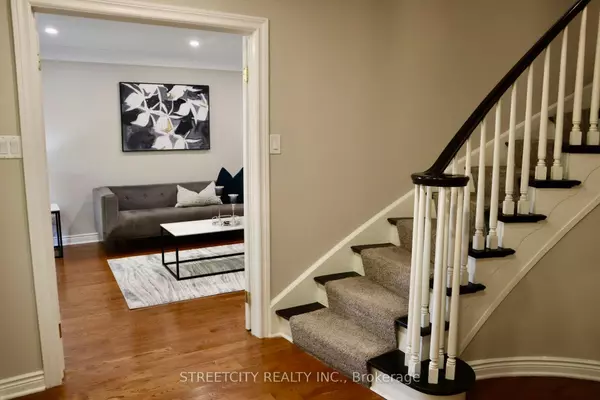$910,000
$939,000
3.1%For more information regarding the value of a property, please contact us for a free consultation.
6 Masonville CRES London, ON N5X 3T2
5 Beds
4 Baths
Key Details
Sold Price $910,000
Property Type Single Family Home
Sub Type Detached
Listing Status Sold
Purchase Type For Sale
Approx. Sqft 2000-2500
MLS Listing ID X9389239
Sold Date 01/03/25
Style 2-Storey
Bedrooms 5
Annual Tax Amount $5,861
Tax Year 2023
Property Description
Proudly maintained by the original owners, this beautifully updated 2-storey home is nestled in the highly desirable Masonville neighbourhood. Recently renovated, it boasts a modern eat- in kitchen that opens to a charming patio in the fully fenced backyard. The main floor includes a cozy family room with a wood-burning fireplace and sliding doors to the yard, a formal living and dining room, a convenient laundry area, and a 2-piece bath. Upstairs, the spacious master bedroom offers a walk-in closet and a luxurious 4-piece ensuite with a glass shower and standalone soaker tub. Three additional well-sized bedrooms and a 4- piece main bathroom complete the upper level. The partially finished basement includes a bonus room that can serve as a bedroom or office, along with a 3-piece bathroom, leaving additional space for your personal touches. Outside, the attached double-car garage and interlocking driveway accommodate up to four vehicles. Fresh paint, updated lighting, and recently remodeled bathrooms add a fresh touch throughout the home. Just a short walk to Masonville Place, UWO, University Hospital, and local amenities this is a must-see property!
Location
State ON
County Middlesex
Community North G
Area Middlesex
Zoning R1-4
Region North G
City Region North G
Rooms
Family Room Yes
Basement Partially Finished
Kitchen 1
Separate Den/Office 1
Interior
Interior Features Auto Garage Door Remote
Cooling Central Air
Fireplaces Number 1
Fireplaces Type Family Room, Other
Exterior
Exterior Feature Deck
Parking Features Available, Private, Private Double
Garage Spaces 4.0
Pool None
View Clear, Trees/Woods, City
Roof Type Asphalt Shingle
Lot Frontage 59.06
Lot Depth 107.0
Total Parking Spaces 4
Building
Foundation Concrete
Others
Security Features Alarm System,Carbon Monoxide Detectors,Monitored,Smoke Detector
Read Less
Want to know what your home might be worth? Contact us for a FREE valuation!

Our team is ready to help you sell your home for the highest possible price ASAP

