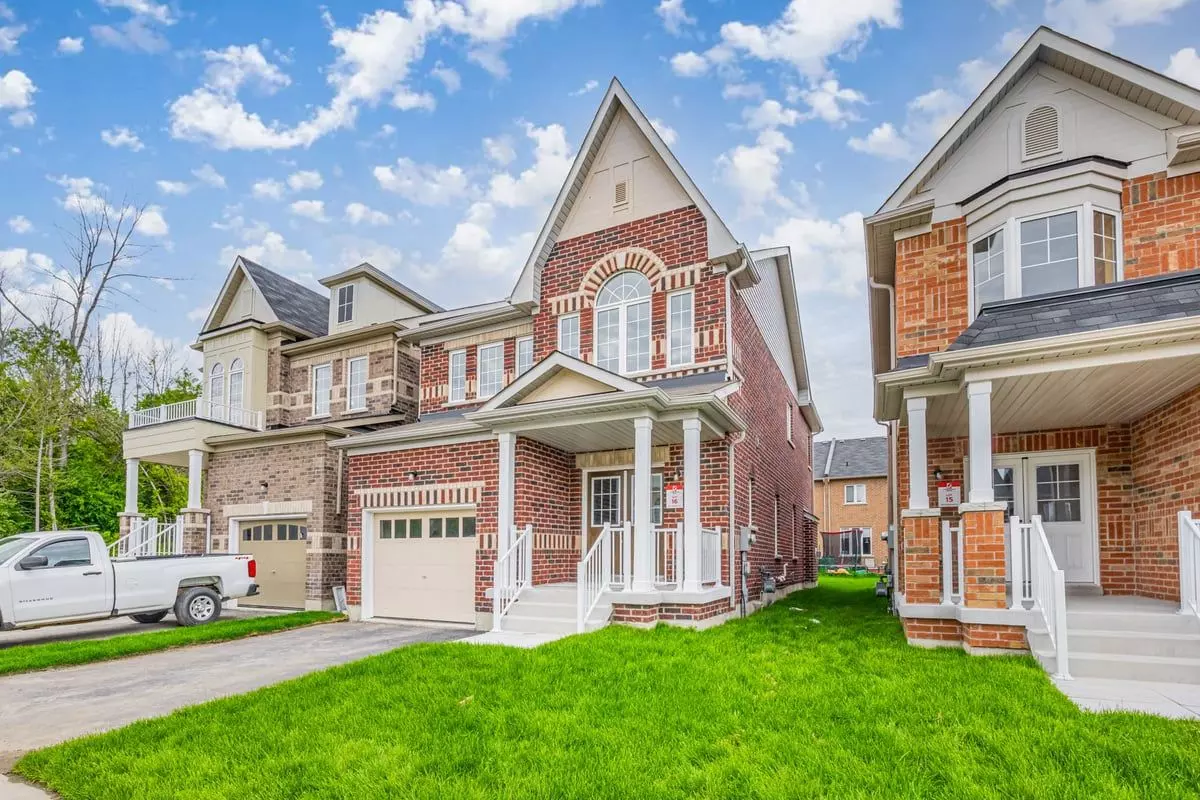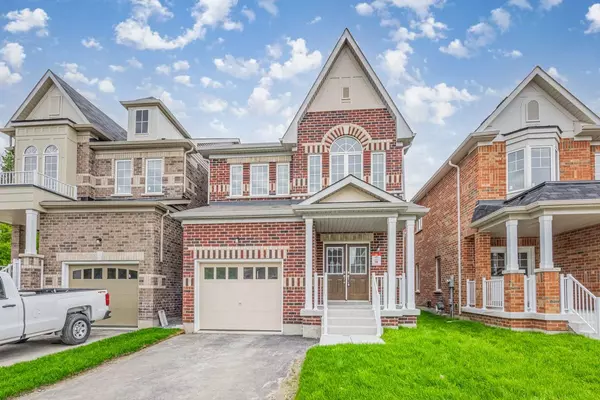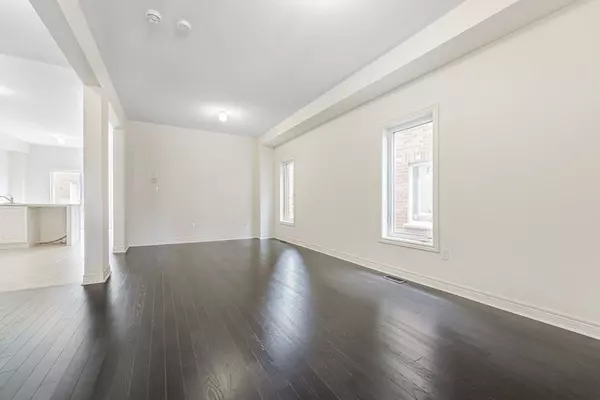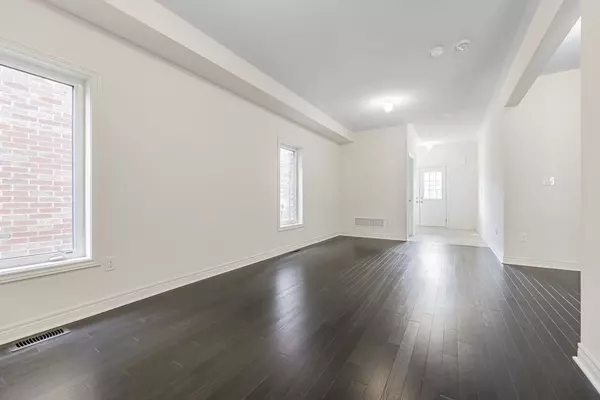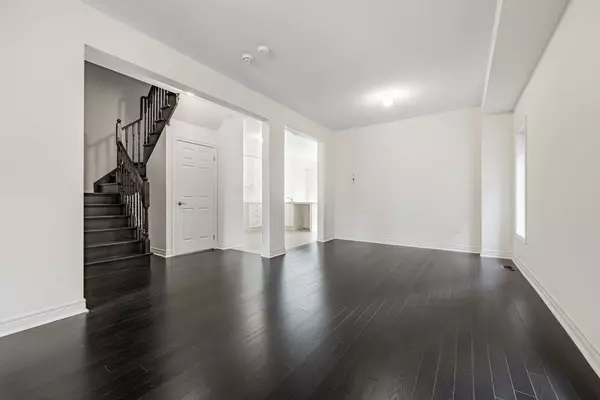$920,000
$924,990
0.5%For more information regarding the value of a property, please contact us for a free consultation.
667 Fleetwood DR Oshawa, ON L1K 2V7
4 Beds
4 Baths
Key Details
Sold Price $920,000
Property Type Single Family Home
Sub Type Detached
Listing Status Sold
Purchase Type For Sale
Approx. Sqft 2000-2500
MLS Listing ID E9344948
Sold Date 12/19/24
Style 2-Storey
Bedrooms 4
Tax Year 2023
Property Description
Built by award winning builder "The Conservatory Group". Popular 30' detached design model "Simcoe". 2655 sqft total, which includes 599 sqft finished bsmt. Dark Oak flooring on main level, Oak stairs. Gourmet kitchen with stainless steel appliances and taller kitchen cabinets. 4 spacious bedrooms. Air conditioning included. Brand new never lived in. Ready to move in. Close to all amenities. A short drive to 401 and 407. Walk to schools, parks and shopping. A must see!
Location
State ON
County Durham
Community Eastdale
Area Durham
Region Eastdale
City Region Eastdale
Rooms
Family Room Yes
Basement Finished
Kitchen 1
Interior
Interior Features Other
Cooling Central Air
Fireplaces Number 1
Exterior
Parking Features Private
Garage Spaces 2.0
Pool None
Roof Type Asphalt Shingle
Lot Frontage 30.0
Lot Depth 100.0
Total Parking Spaces 2
Building
Foundation Concrete
Read Less
Want to know what your home might be worth? Contact us for a FREE valuation!

Our team is ready to help you sell your home for the highest possible price ASAP

