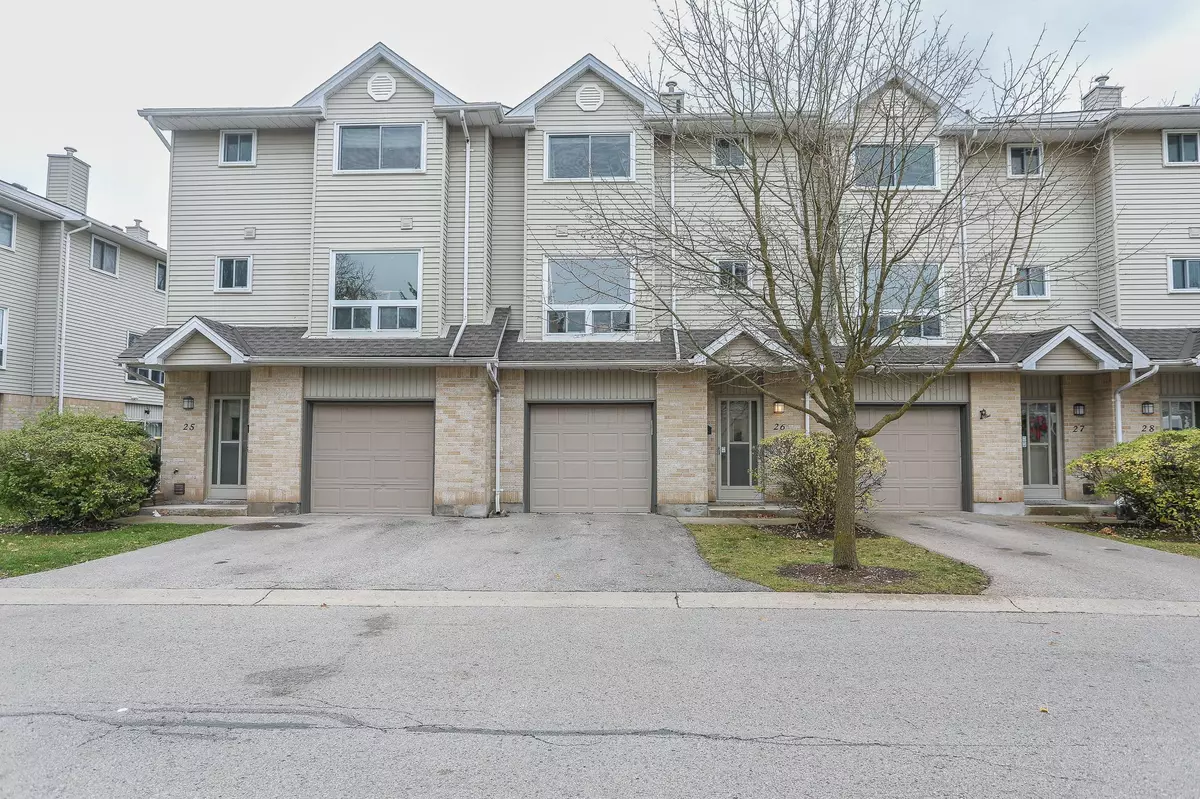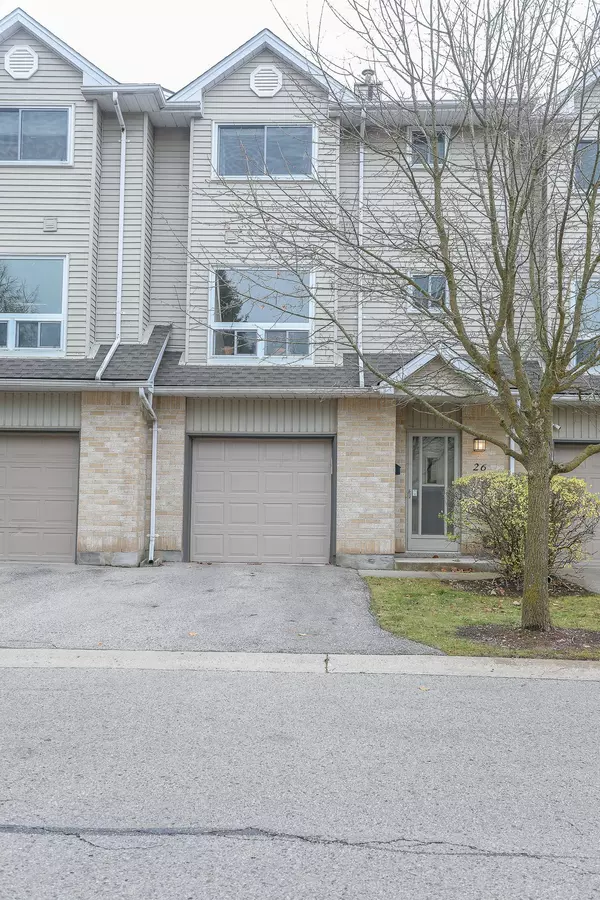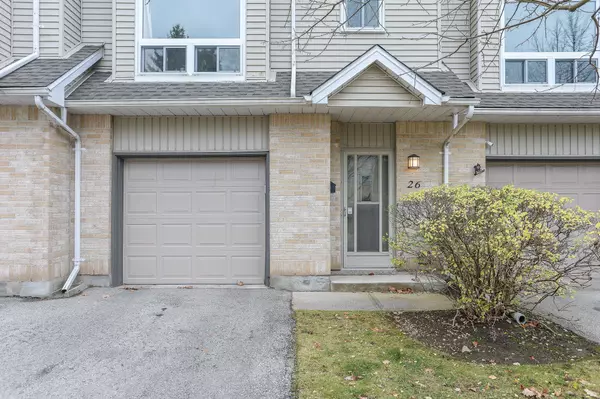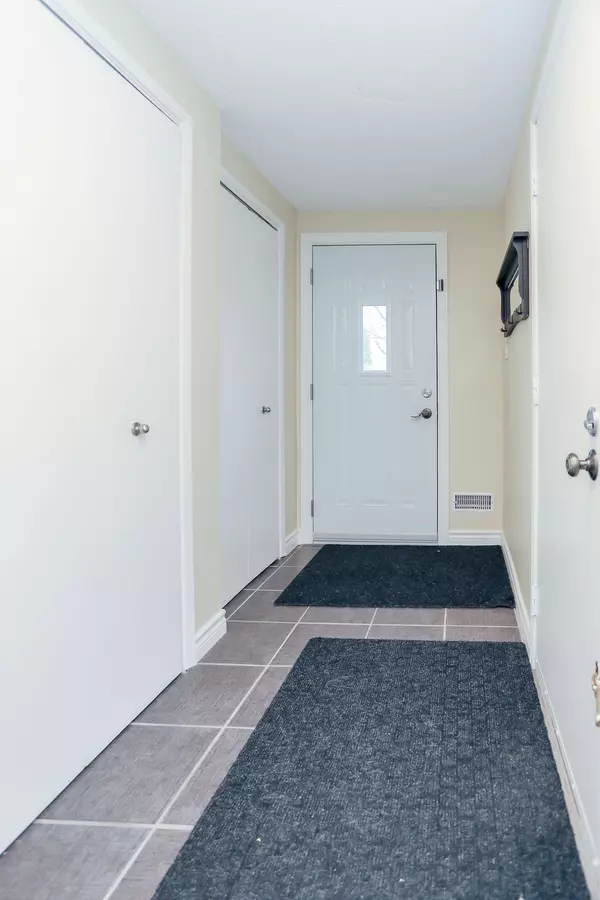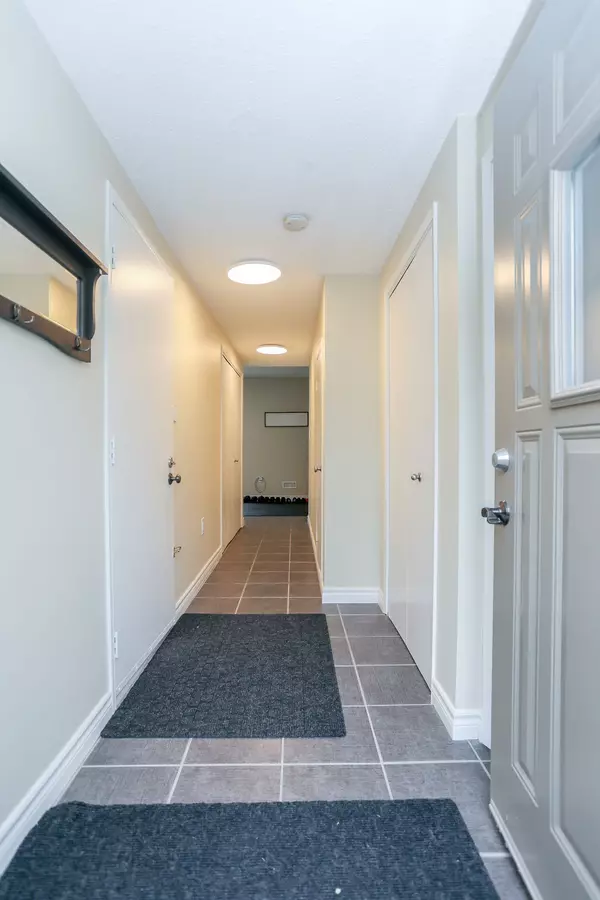$450,000
$459,900
2.2%For more information regarding the value of a property, please contact us for a free consultation.
1990 Wavell ST #26 London, ON N5V 4N5
3 Beds
2 Baths
Key Details
Sold Price $450,000
Property Type Condo
Sub Type Condo Townhouse
Listing Status Sold
Purchase Type For Sale
Approx. Sqft 1400-1599
MLS Listing ID X10929126
Sold Date 12/19/24
Style 3-Storey
Bedrooms 3
HOA Fees $311
Annual Tax Amount $2,281
Tax Year 2024
Property Description
Welcome to unit #26-1990 Wavell St in East London. Just minutes to so many amenities, Veterans Parkway & the 401 Hwy. You will absolutely love this updated 3 storey condo with attached garage. This well managed condo complex provides great neighbours & an easy condo living experience. As you enter, youll immediately notice all the windows & every room is flooded with natural light. The Main floor currently features a work-out space with many more future uses, leading to the private & maintenance free patio. The second level features an open concept cozy living & dining area including a gas fireplace & clear open view. The renovated kitchen (2022) includes a new kitchen coffee bar (2024) The main floor bathroom was updated in 2020, the vinyl plank flooring done in 2022. The Third level features 3 spacious bedrooms & a 4pc bath renovated in 2022. The following exterior items have been updated. Garage Door (Aug 2024), New Front Door (2020) , Additional Attic Insulation & house air sealing ( 2021), Roof Shingles (2021). The condo corporation is on top of lawn & snow maintenance & no special assessments since the present owner has owned this unit. Everything is within walking distance to schools, 100s of stores, essential services and bike lanes. Closing date is flexible.
Location
State ON
County Middlesex
Community East I
Area Middlesex
Zoning R9-7
Region East I
City Region East I
Rooms
Family Room No
Basement Separate Entrance
Kitchen 1
Interior
Interior Features Auto Garage Door Remote
Cooling Central Air
Fireplaces Number 1
Fireplaces Type Family Room, Natural Gas
Laundry In-Suite Laundry
Exterior
Exterior Feature Landscaped, Patio, Privacy
Parking Features Private, Inside Entry
Garage Spaces 2.0
Amenities Available BBQs Allowed, Visitor Parking
Roof Type Asphalt Shingle
Exposure North
Total Parking Spaces 2
Building
Foundation Poured Concrete
Locker None
Others
Security Features Carbon Monoxide Detectors,Smoke Detector
Pets Allowed Restricted
Read Less
Want to know what your home might be worth? Contact us for a FREE valuation!

Our team is ready to help you sell your home for the highest possible price ASAP

