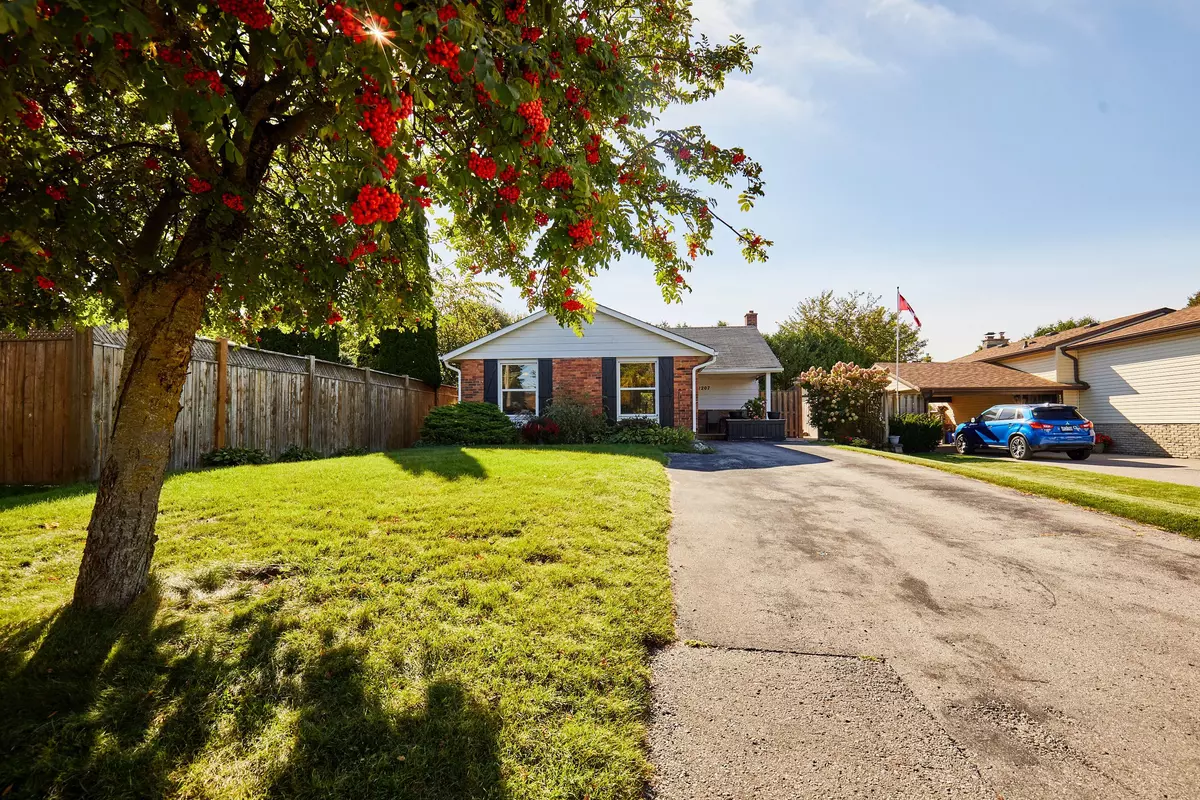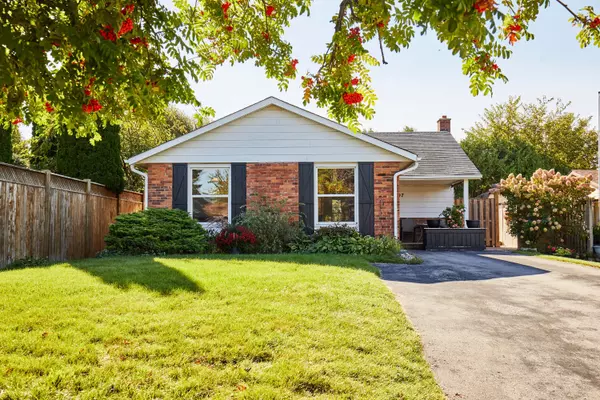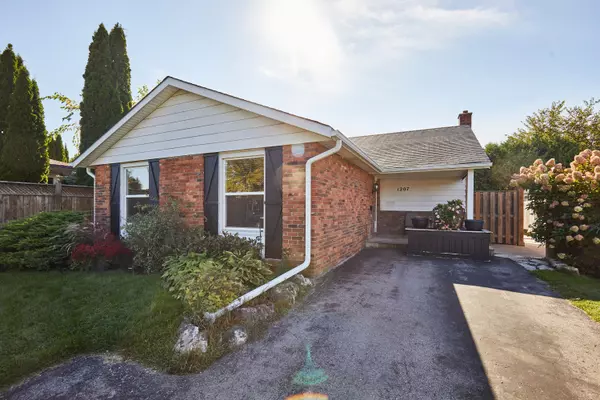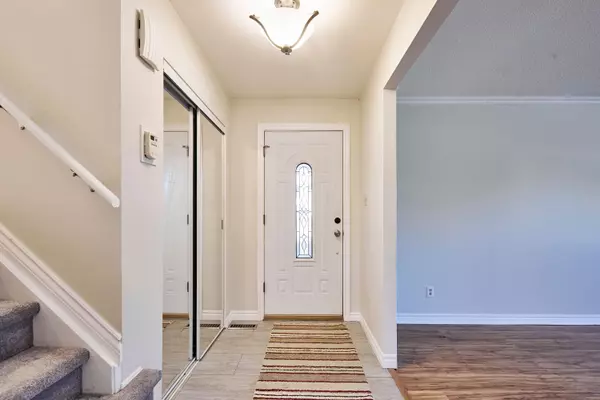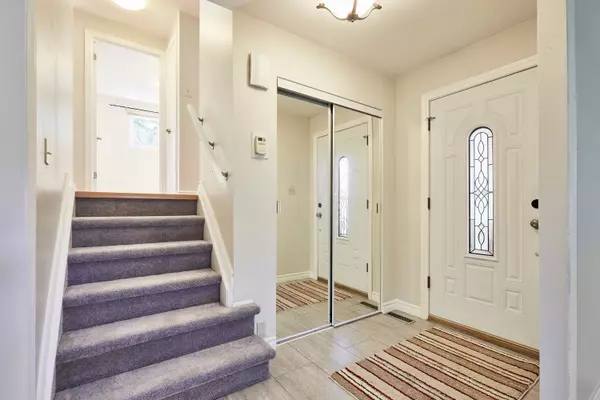$800,000
$699,999
14.3%For more information regarding the value of a property, please contact us for a free consultation.
1207 Erinlea AVE Oshawa, ON L1H 7J4
4 Beds
2 Baths
Key Details
Sold Price $800,000
Property Type Single Family Home
Sub Type Detached
Listing Status Sold
Purchase Type For Sale
Approx. Sqft 1100-1500
MLS Listing ID E11882146
Sold Date 12/19/24
Style Backsplit 4
Bedrooms 4
Annual Tax Amount $5,111
Tax Year 2024
Property Description
Charming 3 + 1 Bedroom Home Offering A Perfect Blend Of Comfort, Style, And Functionality. The Main And Upper Floors Feature Sleek Laminate Flooring Throughout, Providing A Modern And Easy-To-Maintain Look. The Spacious Upper Level Boasts Three Generous Bedrooms, All With Ample Closet Space, And A Luxurious 5-Piece Bathroom. This Property Features An Updated Kitchen That Flows Seamlessly Into The Dining And Living Areas, Making It Perfect For Entertaining Or Family Gatherings. Convenient Main Floor Laundry Adds To The Home's Appeal. One Of The Standout Features Of This Property Is The Lower Level, Which Offers A Separate Walk-Up Entrance From Your Private Backyard, Providing Private Access To Additional Living Space, Family Room, Updated 3 Piece Bathroom And Potential Second Kitchen. The Basement Also Includes A Cozy Bedroom, Perfect For Guests Or Family, Along With A Versatile Rec Room That Can Easily Be Transformed Into A Home Office, Playroom, Or Entertainment Area. With Dual Laundry Facilities, Updated Amenities, And A Flexible Layout, This Home Offers Exceptional Value And Comfort For Any Growing Family Or Multi-Generational Living. Don't Miss The Opportunity To Make This Property Your Own. Schedule A Viewing Today!
Location
State ON
County Durham
Community Donevan
Area Durham
Region Donevan
City Region Donevan
Rooms
Family Room Yes
Basement Walk-Up, Finished
Kitchen 2
Separate Den/Office 1
Interior
Interior Features In-Law Capability
Cooling Central Air
Fireplaces Number 2
Exterior
Exterior Feature Deck
Parking Features Private Double
Garage Spaces 5.0
Pool None
Roof Type Shingles
Lot Frontage 48.5
Lot Depth 110.0
Total Parking Spaces 5
Building
Foundation Other
Read Less
Want to know what your home might be worth? Contact us for a FREE valuation!

Our team is ready to help you sell your home for the highest possible price ASAP

