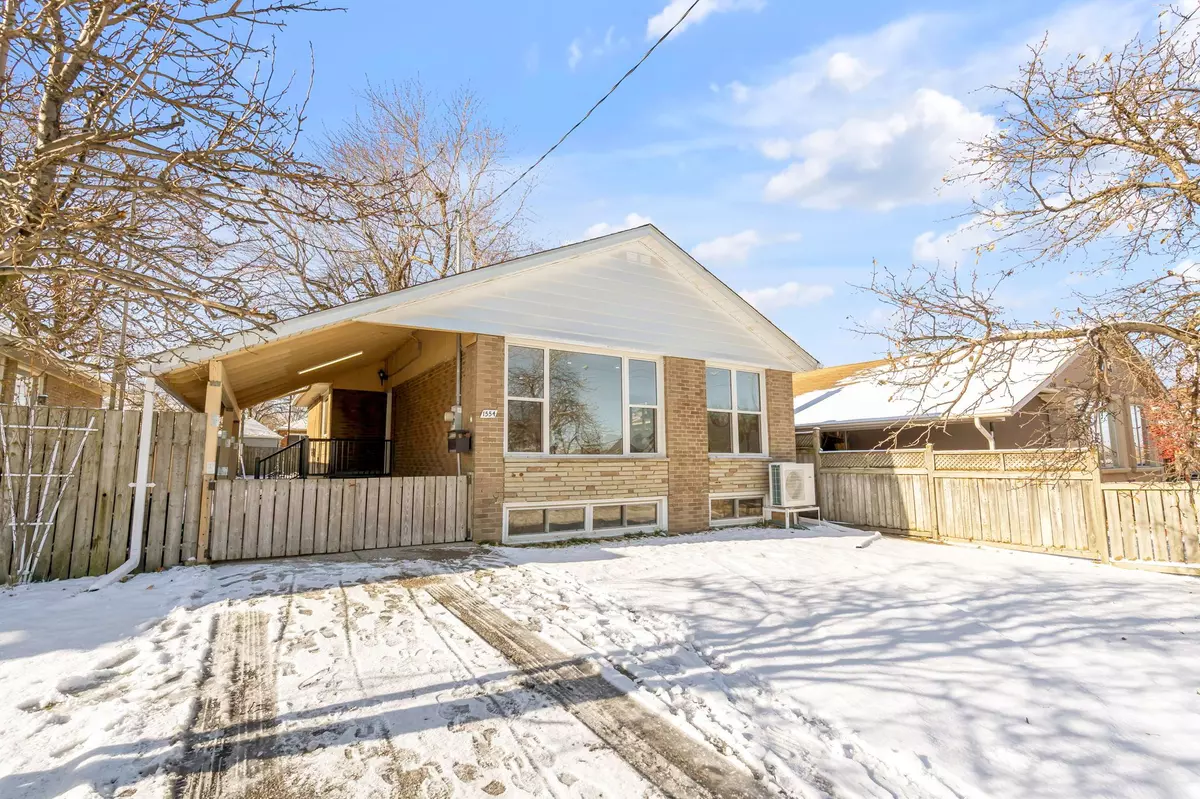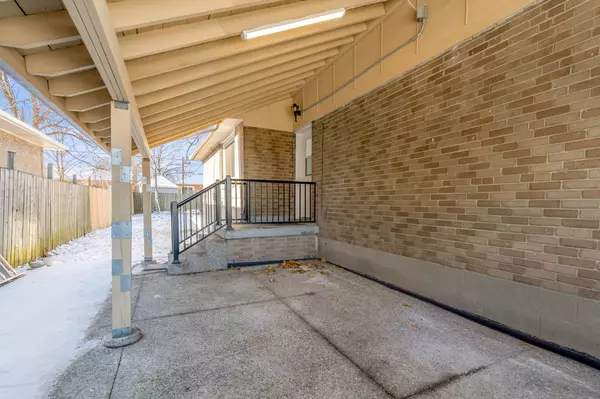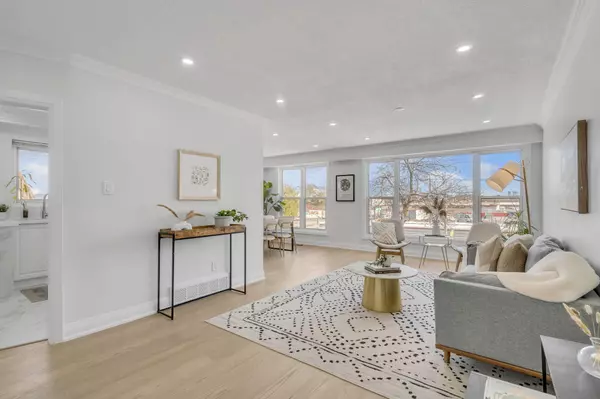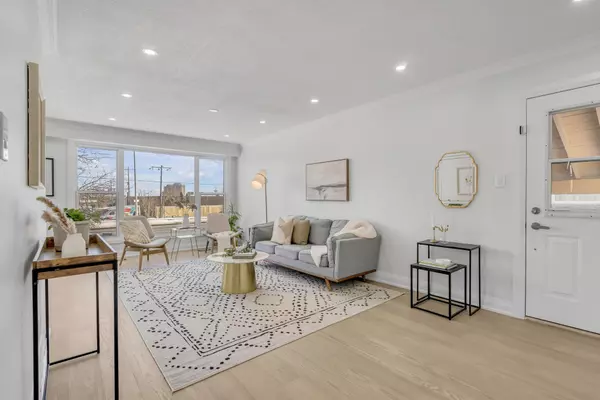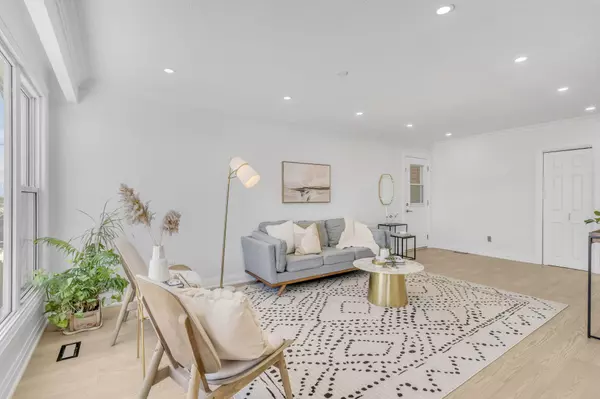$956,000
$899,999
6.2%For more information regarding the value of a property, please contact us for a free consultation.
1554 Warden AVE Toronto E04, ON M1R 2T1
5 Beds
2 Baths
Key Details
Sold Price $956,000
Property Type Single Family Home
Sub Type Detached
Listing Status Sold
Purchase Type For Sale
Approx. Sqft 1100-1500
MLS Listing ID E11882086
Sold Date 12/18/24
Style Bungalow
Bedrooms 5
Annual Tax Amount $4,428
Tax Year 2024
Property Description
Welcome to 1554 Warden Ave, a beautifully renovated bungalow in the heart of Scarborough. This home boasts 3+2 bedrooms, 2 modern bathrooms, and 1150 sq ft of thoughtfully designed living space. Situated on a massive 45 x 130 ft lot, the backyard offers endless possibilities for outdoor enjoyment. The fully renovated basement, with additional bedrooms, adds versatility for extended family living or income potential.Located near top-rated schools such as Wexford Collegiate and Sloane Public School, and just minutes from Ellesmere Reservoir Park and Ashtonbee Park for outdoor activities. Shopping and dining are a breeze with Costco, Scarborough Town Centre, and Parkway Mall all close by. Enjoy convenient access to the 401 for effortless commuting across the GTA. Whether youre entertaining in the spacious backyard or enjoying the updated interiors, this home truly has it all. Dont miss the opportunity to own this stunning property in a prime Scarborough location!
Location
State ON
County Toronto
Community Wexford-Maryvale
Area Toronto
Region Wexford-Maryvale
City Region Wexford-Maryvale
Rooms
Family Room Yes
Basement Finished, Separate Entrance
Kitchen 1
Separate Den/Office 2
Interior
Interior Features Carpet Free, Primary Bedroom - Main Floor
Cooling Central Air
Exterior
Parking Features Private
Garage Spaces 3.0
Pool None
Roof Type Asphalt Shingle
Lot Frontage 45.0
Lot Depth 130.0
Total Parking Spaces 3
Building
Foundation Concrete
Read Less
Want to know what your home might be worth? Contact us for a FREE valuation!

Our team is ready to help you sell your home for the highest possible price ASAP

