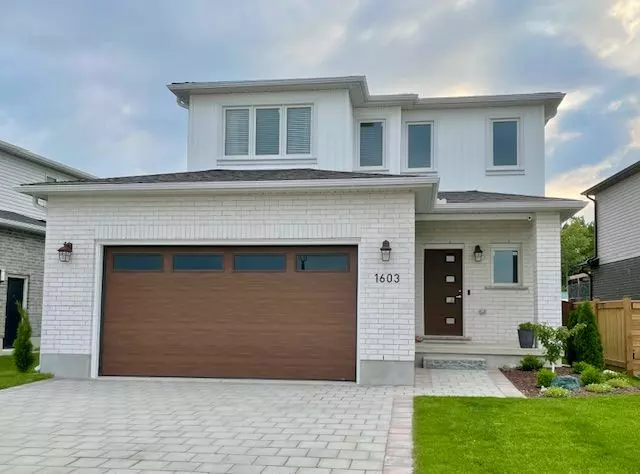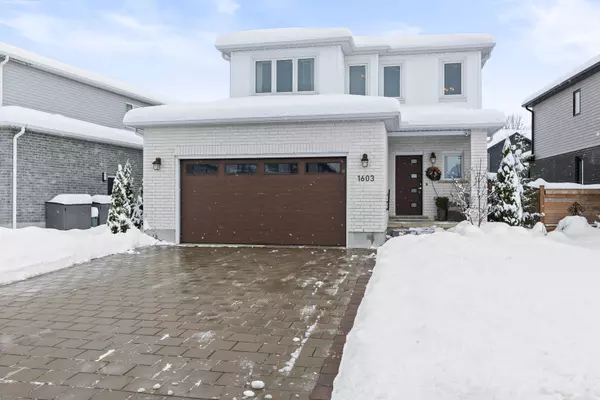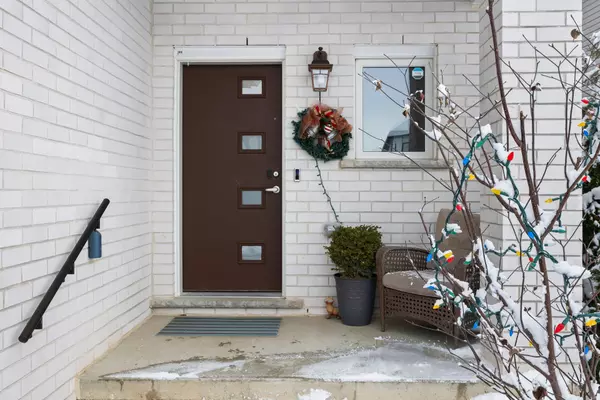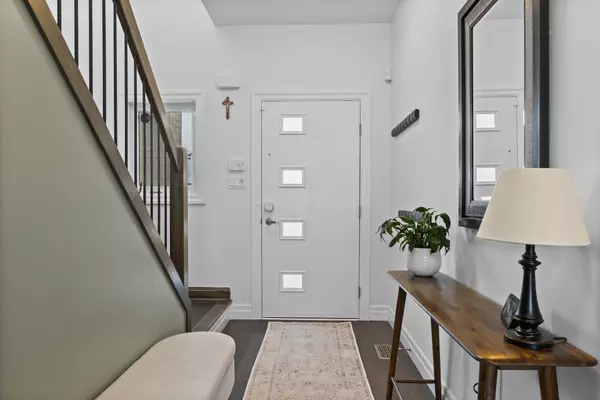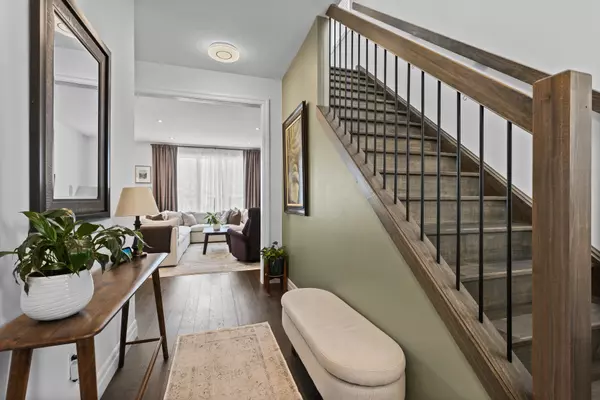$810,000
$819,900
1.2%For more information regarding the value of a property, please contact us for a free consultation.
1603 Applerock AVE London, ON N6G 0W1
4 Beds
4 Baths
Key Details
Sold Price $810,000
Property Type Single Family Home
Sub Type Detached
Listing Status Sold
Purchase Type For Sale
Approx. Sqft 1500-2000
MLS Listing ID X11880777
Sold Date 12/18/24
Style 2-Storey
Bedrooms 4
Annual Tax Amount $5,301
Tax Year 2024
Property Description
5 years young and quality built by Hazzard Homes, this spacious property situated in desirable Foxfield is one you won't want to miss! Enter through the front door into the spacious main level featuring family room with hardwood flooring; kitchen with stainless steel appliances, quartz countertops, gas stove, over the range microwave, custom two-tone cabinetry and island with breakfast bar; mud room with built in storage and utility sink; convenient 2-piece powder room; and dinette with direct access to the fully enclosed/screened-in heated and cooled porch with composite deck, and sun shades all leading out to the landscaped backyard with a 12' x 18', 4ft deep heated saltwater pool and deck with automated 11.5' x 11.5' electric awning. The upper level boasts main bathroom, laundry room, and 3 generous bedrooms including primary suite with double door entry, walk in closet and ensuite with double sinks and tiled shower with glass enclosure. The fully finished basement includes cozy family room, additional bedroom and 4 piece bathroom. Hardwood flooring throughout main level and upper hallway, built-in speakers in basement and main level, 9ft ceilings on main floor, soft close cabinetry throughout, 2 exterior gas lines (deck and sunroom), owned tankless hot water heater and upgraded lighting. This home has it all and is move in ready!
Location
State ON
County Middlesex
Community North S
Area Middlesex
Zoning R1-3
Region North S
City Region North S
Rooms
Family Room Yes
Basement Full, Finished
Kitchen 1
Separate Den/Office 1
Interior
Interior Features Water Heater Owned, Auto Garage Door Remote, Sump Pump
Cooling Central Air
Exterior
Exterior Feature Awnings, Deck, Porch
Parking Features Private Double
Garage Spaces 6.0
Pool Above Ground
Roof Type Shingles
Lot Frontage 50.46
Lot Depth 115.11
Total Parking Spaces 6
Building
Foundation Poured Concrete
Read Less
Want to know what your home might be worth? Contact us for a FREE valuation!

Our team is ready to help you sell your home for the highest possible price ASAP

