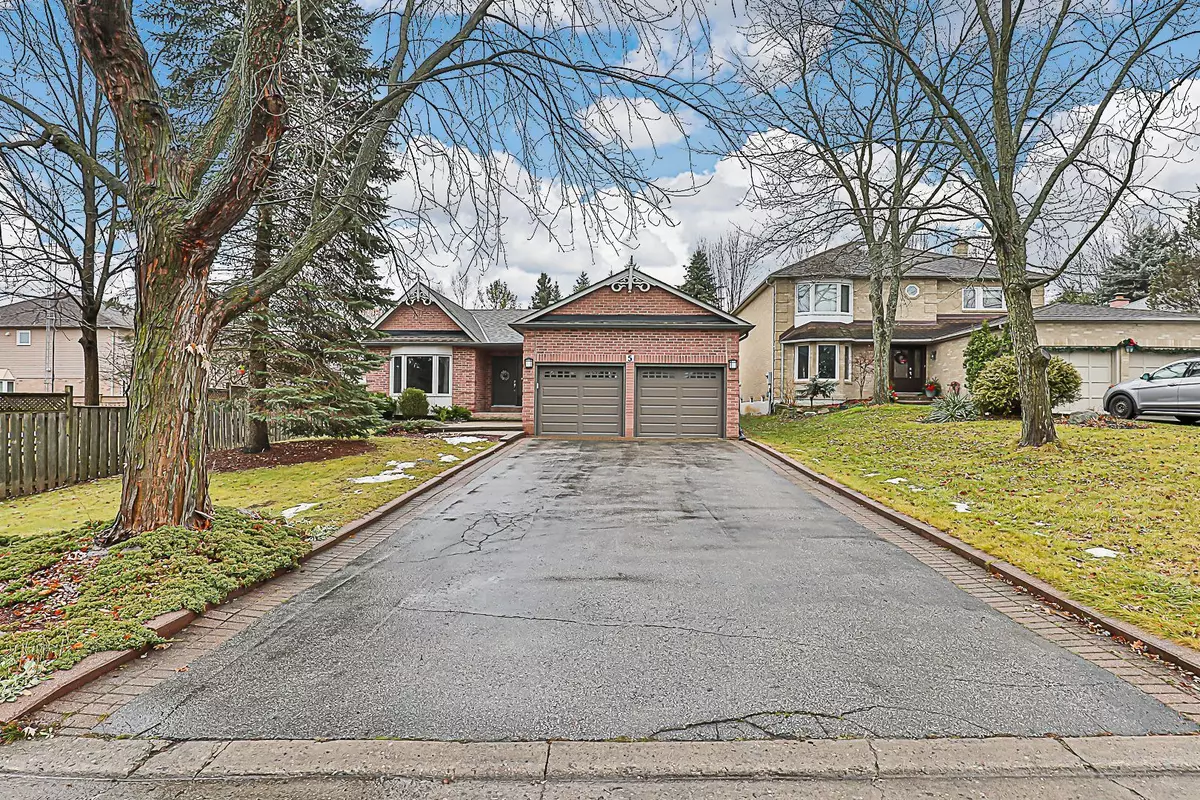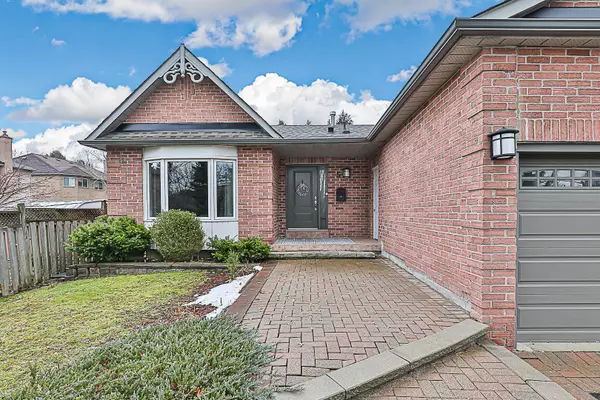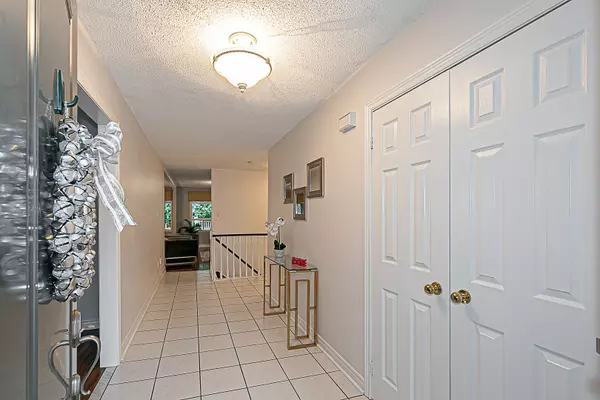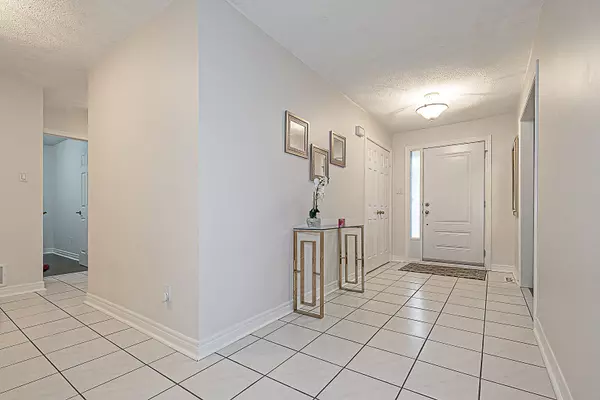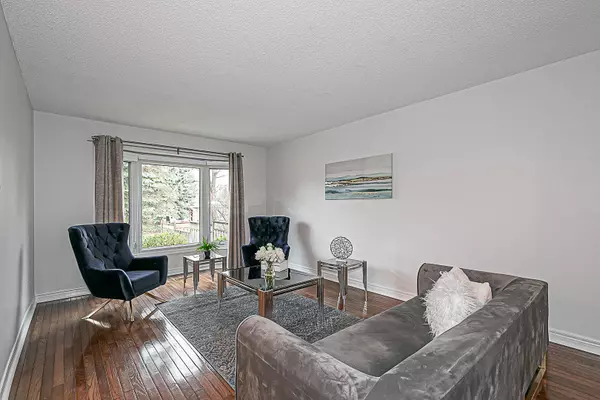$1,365,000
$1,279,998
6.6%For more information regarding the value of a property, please contact us for a free consultation.
5 Haskell CRES Aurora, ON L4G 5T6
5 Beds
3 Baths
Key Details
Sold Price $1,365,000
Property Type Single Family Home
Sub Type Detached
Listing Status Sold
Purchase Type For Sale
MLS Listing ID N11890492
Sold Date 12/18/24
Style Bungalow
Bedrooms 5
Annual Tax Amount $6,759
Tax Year 2024
Property Description
Welcome to this stunning detached bungalow in the sought-after Aurora Highlands community! This home combines modern functionality with a warm, cottage-like charm, offering a perfect retreat for families and professionals alike. Features include 3 spacious bedrooms and 3 full bathrooms, designed for comfort and convenience. A double garage with direct access to the house and a massive driveway accommodating up to 6 cars. An open-concept layout with a combined living and dining room, featuring gleaming strip hardwood flooring throughout. A chef's dream kitchen with custom black walnut cabinetry, a center island with a breakfast bar, and a cozy gas fireplace in the adjoining family room. Perfect for entertaining and family gatherings. Walk out to a spacious deck and beautifully landscaped garden in a fully fenced backyard, offering a serene, and cottage-style lifestyle. A huge basement ready for your personal touch and main floor laundry for ultimate convenience. Nestled on a quiet street, close to places of worship, parks, trails, public transit, grocery stores, banks, and a bustling business center. Quick access to Highways 404/400 ensures easy commuting. This property combines the tranquility of suburban living with all the conveniences of urban amenities. Don't miss the opportunity to make this your forever home! Schedule your viewing today!
Location
State ON
County York
Community Aurora Highlands
Area York
Region Aurora Highlands
City Region Aurora Highlands
Rooms
Family Room Yes
Basement Finished, Full
Kitchen 1
Separate Den/Office 2
Interior
Interior Features Central Vacuum, Primary Bedroom - Main Floor, Water Heater, Wheelchair Access
Cooling Central Air
Fireplaces Number 1
Fireplaces Type Natural Gas
Exterior
Exterior Feature Canopy, Deck, Landscaped, Patio, Paved Yard, Privacy, Porch
Parking Features Private Double
Garage Spaces 8.0
Pool None
Roof Type Fibreglass Shingle,Shingles
Lot Frontage 49.25
Lot Depth 141.1
Total Parking Spaces 8
Building
Foundation Concrete, Poured Concrete
Read Less
Want to know what your home might be worth? Contact us for a FREE valuation!

Our team is ready to help you sell your home for the highest possible price ASAP

