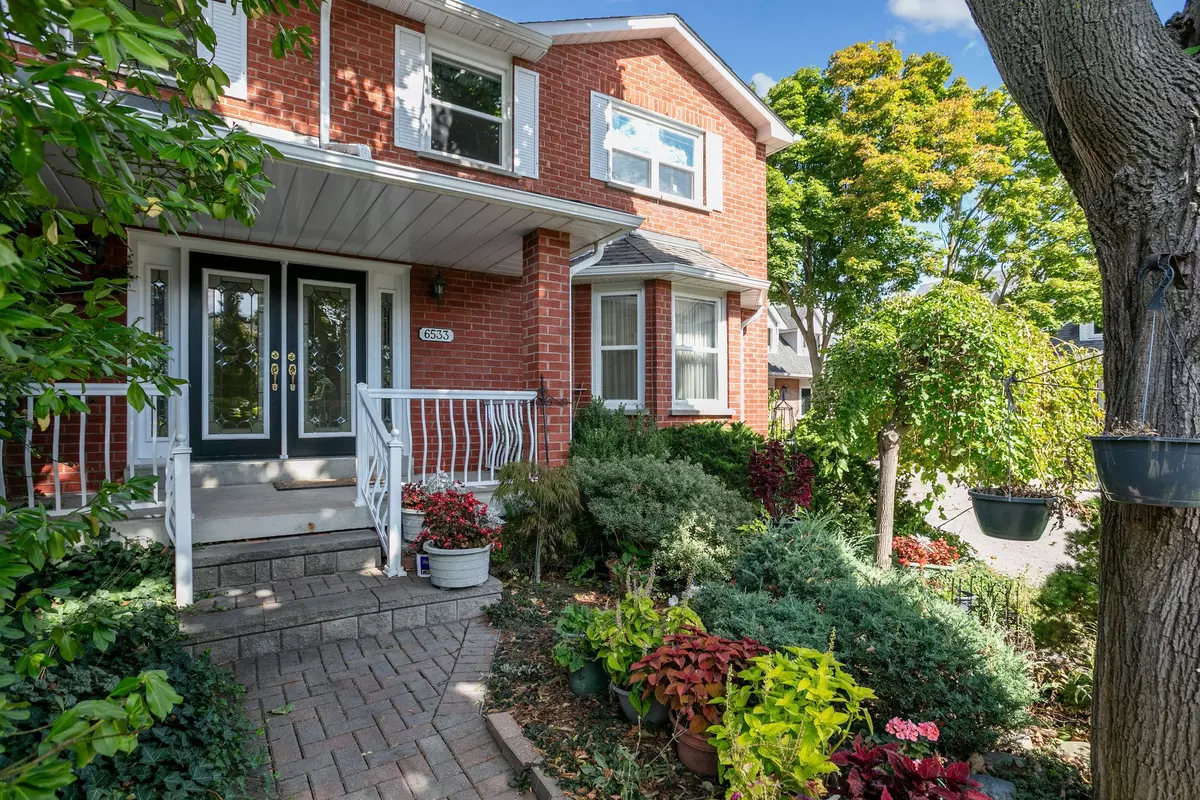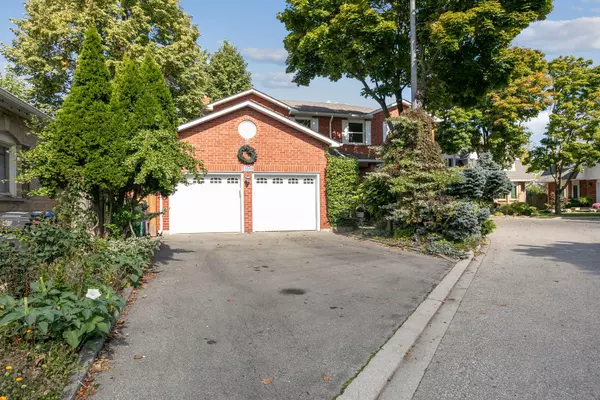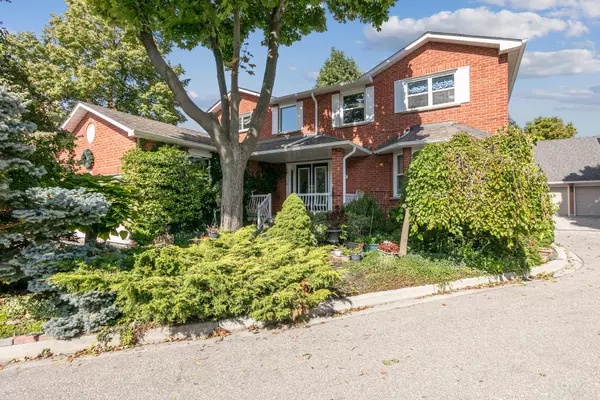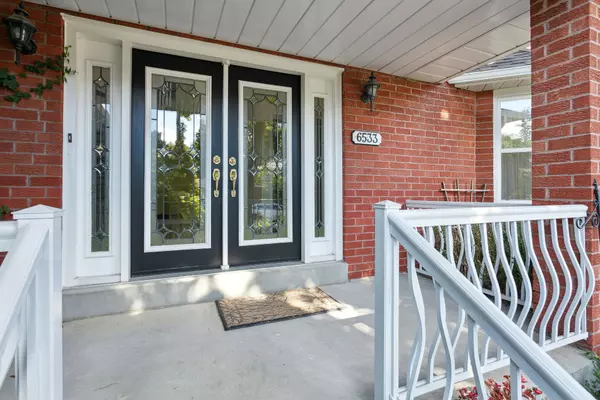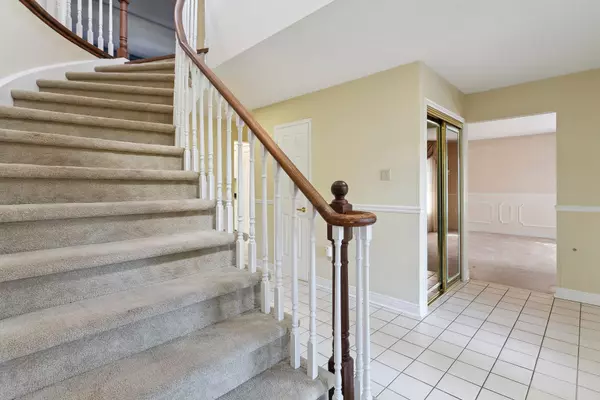$1,325,000
$1,399,999
5.4%For more information regarding the value of a property, please contact us for a free consultation.
6533 Mockingbird LN Mississauga, ON L5N 5K7
4 Beds
4 Baths
Key Details
Sold Price $1,325,000
Property Type Single Family Home
Sub Type Detached
Listing Status Sold
Purchase Type For Sale
Approx. Sqft 2500-3000
MLS Listing ID W9385118
Sold Date 12/27/24
Style 2-Storey
Bedrooms 4
Annual Tax Amount $6,523
Tax Year 2023
Property Description
Nestled in the prestigious Trelawny Estates community of Lisgar, this well-maintained, 4-bedroom, 3.5-bathroom home offers nearly 4000 sq.ft. of living space. The spacious basement includes a living room with a wood-burning fireplace, rec room, sitting room, 4-piece bath, and a storage area perfect for family gatherings or additional living space. Lovingly cared for by the original owner for 38 years, this home showcases pride of ownership with beautiful landscaping, including a serene pond and deck. Located on a quiet, child-safe cul-de-sac, this spacious family home features hardwood flooring throughout the entire second floor, providing both elegance and comfort. The main floor boasts a bright living area with a charming bay window, and the family room features a cozy gas fireplace. The property includes an attached garage and a driveway with room for up to 6 cars, along with direct entrance from the garage into the home for added convenience. Just steps from top-rated schools, bus stops, shopping, recreational facilities, and major highways, this home offers the perfect blend of convenience and comfort. Don't miss this incredible opportunity to own a home in the sought-after Trelawny Estates community. With its spacious layout, well-kept grounds, and endless potential, this property is perfect for a growing family. Schedule your private showing today and envision the possibilities of making this house your dream home!
Location
State ON
County Peel
Community Lisgar
Area Peel
Zoning R13
Region Lisgar
City Region Lisgar
Rooms
Family Room Yes
Basement Finished
Kitchen 1
Interior
Interior Features Auto Garage Door Remote, Central Vacuum, In-Law Capability
Cooling Central Air
Fireplaces Number 2
Fireplaces Type Wood
Exterior
Exterior Feature Private Pond, Porch, Deck
Parking Features Private Double
Garage Spaces 6.0
Pool None
Roof Type Asphalt Shingle
Lot Frontage 80.5
Lot Depth 90.61
Total Parking Spaces 6
Building
Foundation Concrete
Others
Security Features Carbon Monoxide Detectors,Smoke Detector
Read Less
Want to know what your home might be worth? Contact us for a FREE valuation!

Our team is ready to help you sell your home for the highest possible price ASAP

