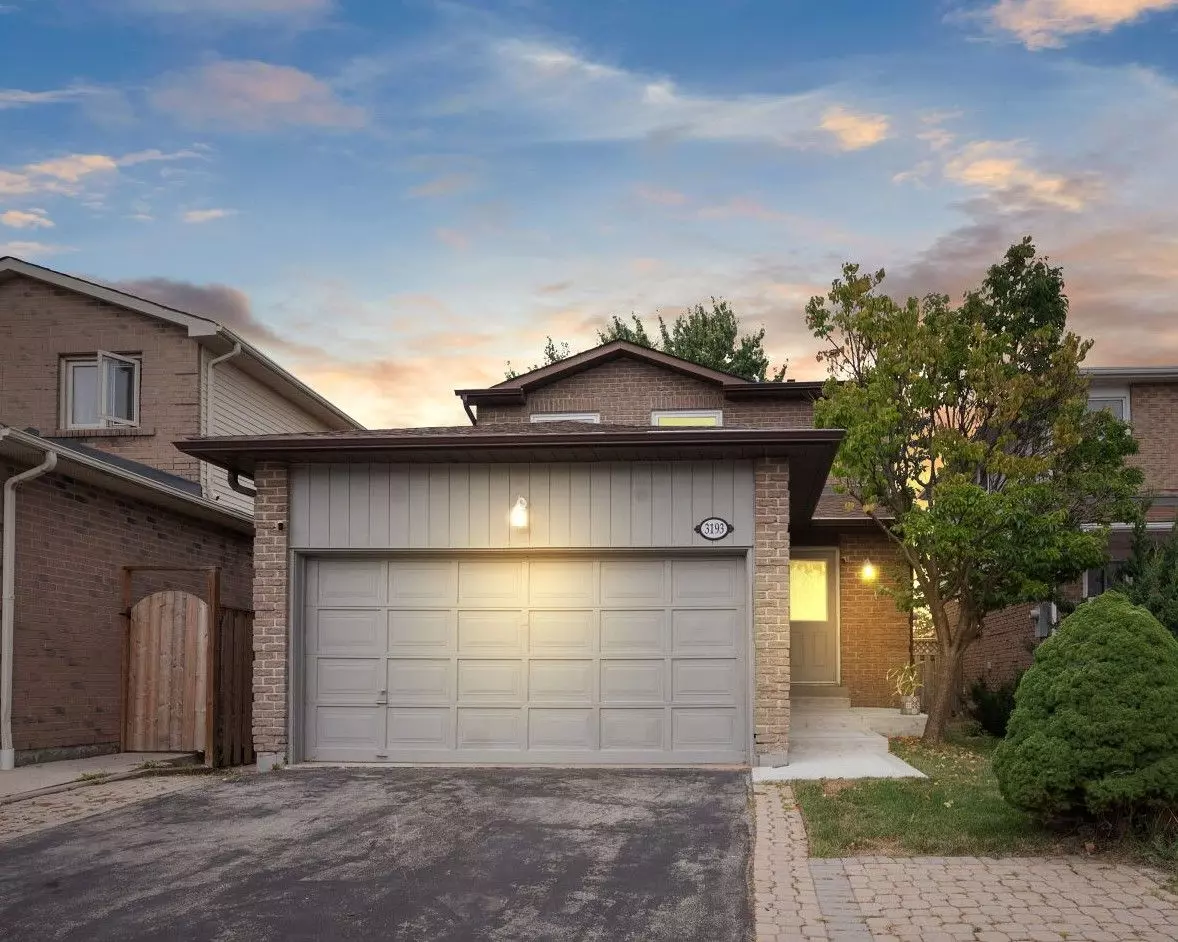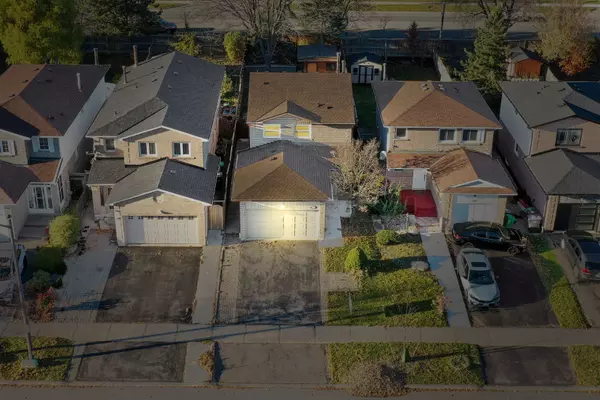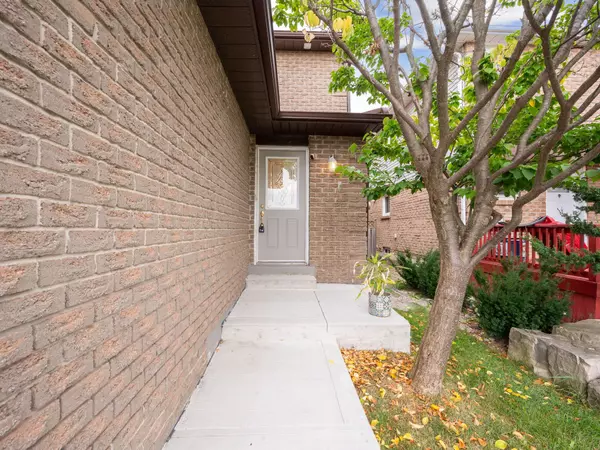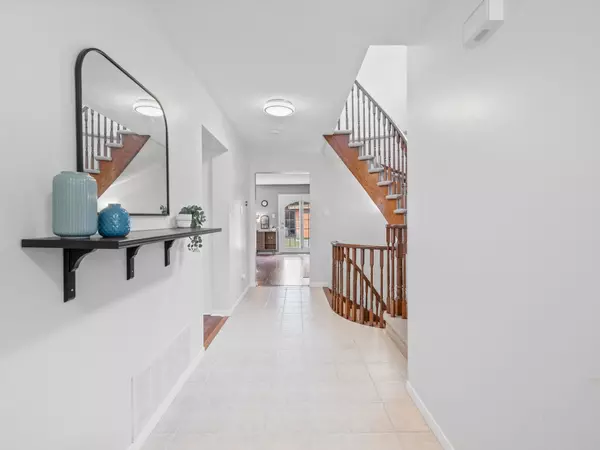$1,100,000
$1,149,800
4.3%For more information regarding the value of a property, please contact us for a free consultation.
3193 Osbourne RD Mississauga, ON L5L 4A4
4 Beds
3 Baths
Key Details
Sold Price $1,100,000
Property Type Single Family Home
Sub Type Detached
Listing Status Sold
Purchase Type For Sale
MLS Listing ID W9398353
Sold Date 12/17/24
Style 2-Storey
Bedrooms 4
Annual Tax Amount $5,566
Tax Year 2024
Property Description
Gorgeous Detached Home in Erin Mills, on a Premium 140' Deep Lot, with a Garden Studio perfect for a Home Office! Grand Foyer with Open to Below Curved Staircase & Windows that allow extra sunlight. Open-Plan Functional Layout with Laminate Floors through-out! Living Room with Fireplace & Walk-out to Deck, Open Concept Dining Room with Bay Window! Family Sized Eat-in Kitchen with Stainless Steel Appliances, Gas Stove & Walk-out to Side Yard! Spacious Primary Bedroom with a Modern 3 Pc Ensuite Bath, Large Bedrooms with ample storage closets, Upgraded Carpet on 2nd Floor! Professionally Finished Basement with Laminate Floors, a Large Rec Room perfect for entertaining, 1 Bedroom with closet! Garden Studio with Large Windows and Hydro Connection for Year Around use! Landscaped Yard with New Front Steps/Walkway, Deck, New Retaining Wall. Newer Windows 1st & 2nd floor (4 yrs), New Furnace & HWT (1.5 yrs), New Roof/Eavestrough(1.5 yr), CAIR (8 yrs), Attic insulation (1 yr)
Location
State ON
County Peel
Community Erin Mills
Area Peel
Region Erin Mills
City Region Erin Mills
Rooms
Family Room No
Basement Finished
Kitchen 1
Separate Den/Office 1
Interior
Interior Features None
Cooling Central Air
Exterior
Parking Features Private Double
Garage Spaces 4.0
Pool None
Roof Type Other
Lot Frontage 31.99
Lot Depth 138.78
Total Parking Spaces 4
Building
Foundation Other
Others
Senior Community Yes
Read Less
Want to know what your home might be worth? Contact us for a FREE valuation!

Our team is ready to help you sell your home for the highest possible price ASAP





