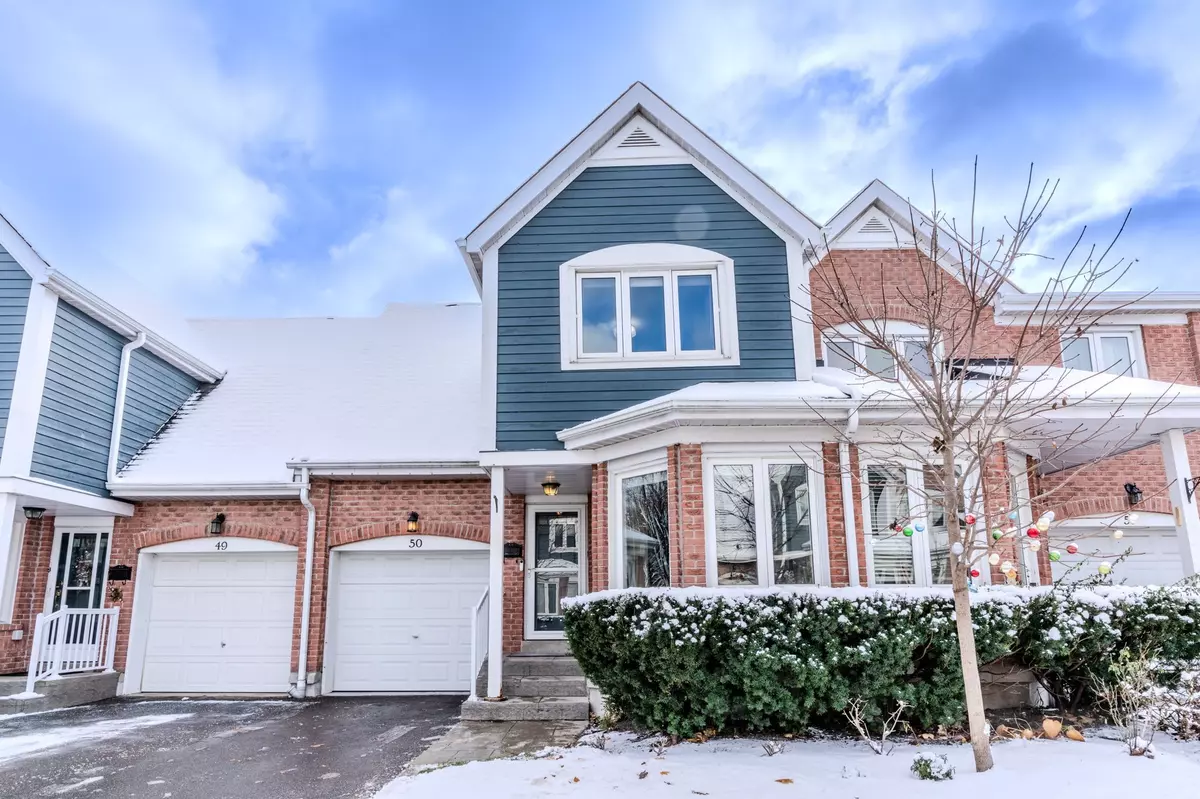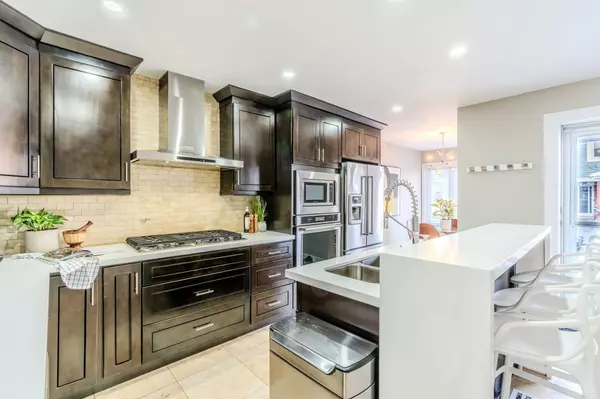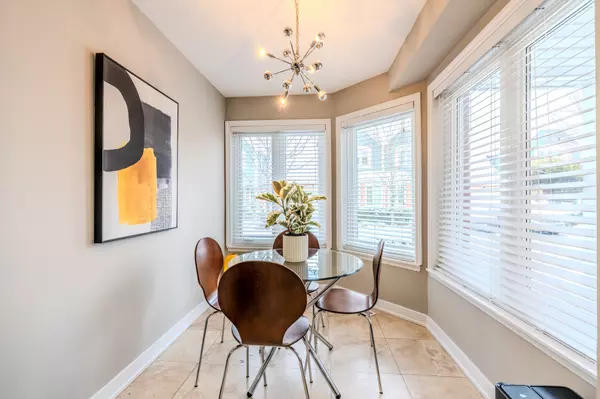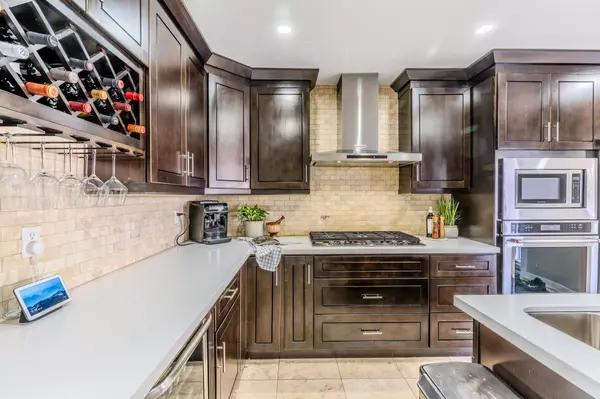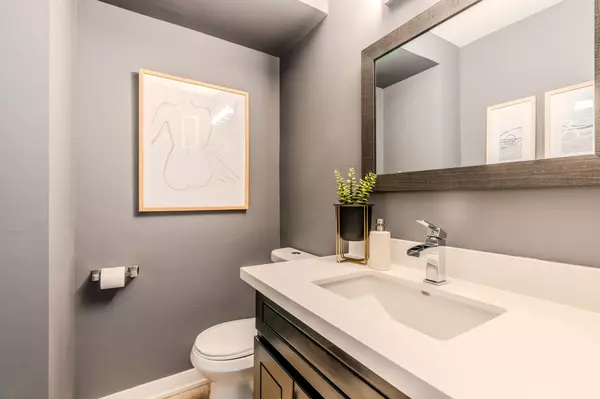$930,000
$850,000
9.4%For more information regarding the value of a property, please contact us for a free consultation.
2155 South Millway N/A #50 Mississauga, ON L5L 3S1
3 Beds
4 Baths
Key Details
Sold Price $930,000
Property Type Condo
Sub Type Condo Townhouse
Listing Status Sold
Purchase Type For Sale
Approx. Sqft 1600-1799
MLS Listing ID W11883334
Sold Date 12/17/24
Style 2-Storey
Bedrooms 3
HOA Fees $529
Annual Tax Amount $4,023
Tax Year 2024
Property Description
Rarely Available 3-Bedroom in the Highly Desirable Bellair Community! This thoughtfully renovated home features exquisite upgrades and timeless finishes, offering a seamless blend of elegance and functionality. Main Level: The chef-inspired kitchen boasts quartz countertops, a center island with built-in storage, stainless steel appliances, a stylish backsplash, pot lights, and a bright breakfast area with large bay windows. The open-concept living and dining space, with a cozy gas fireplace and walkout to the backyard, is perfect for relaxing or entertaining. A chic main floor powder room adds convenience. Upper Level: The spacious primary suite includes a large walk-in closet, an additional double closet, and a spa-inspired ensuite. The second bedroom is generously sized with ample closet space. Lower Level: The fully finished basement expands your living space with a versatile recreation room, a dedicated workout area, and a separate laundry room and 2 piece washroom for added convenience. Outdoor Space: Step into your private backyard oasis, perfect for outdoor gatherings or quiet relaxation. This exceptional home is nestled in a sought-after community close to schools, parks, shopping, and transit. Don't miss this rare opportunity, schedule your viewing today!
Location
State ON
County Peel
Community Erin Mills
Area Peel
Region Erin Mills
City Region Erin Mills
Rooms
Family Room No
Basement Finished
Kitchen 1
Interior
Interior Features Auto Garage Door Remote, Bar Fridge, Built-In Oven, Carpet Free, Countertop Range
Cooling Central Air
Fireplaces Number 2
Fireplaces Type Natural Gas, Living Room, Rec Room
Laundry In Basement, Laundry Room
Exterior
Parking Features Private
Garage Spaces 2.0
Total Parking Spaces 2
Building
Locker None
Others
Senior Community Yes
Pets Allowed Restricted
Read Less
Want to know what your home might be worth? Contact us for a FREE valuation!

Our team is ready to help you sell your home for the highest possible price ASAP

