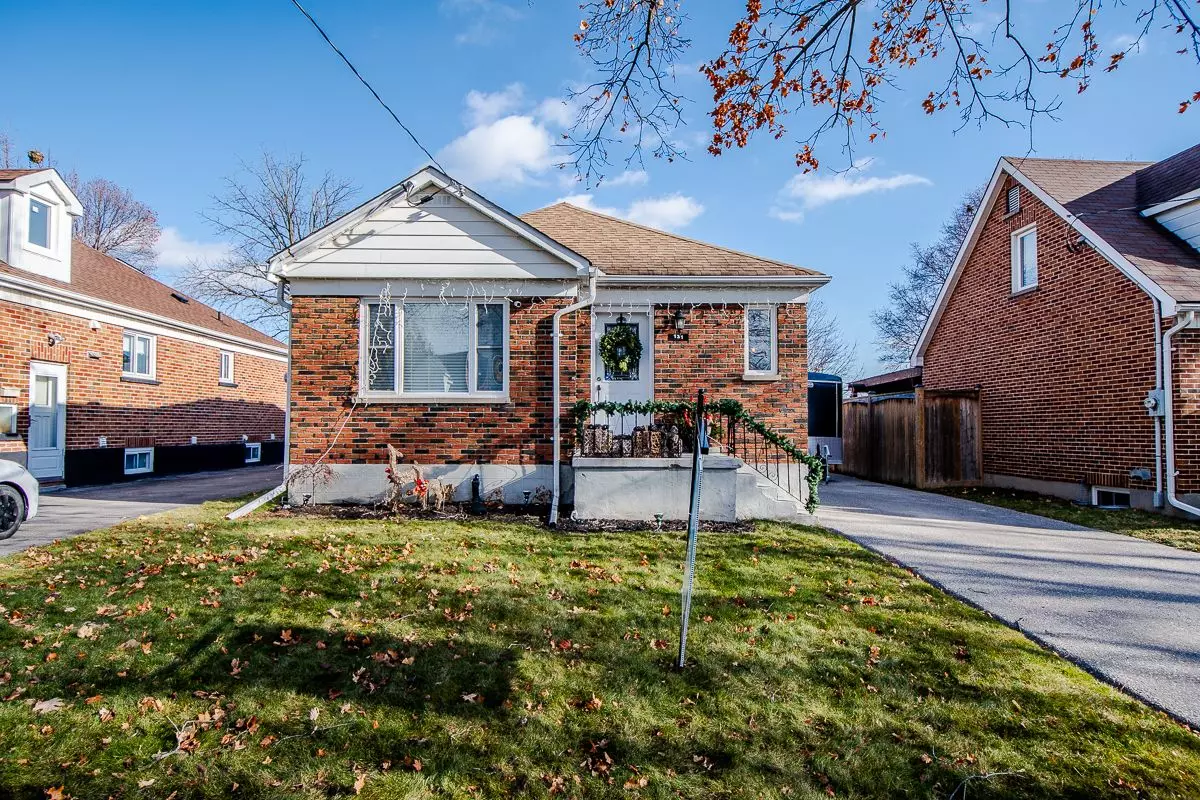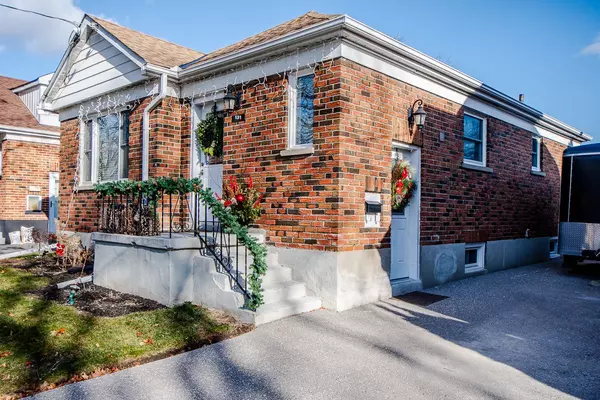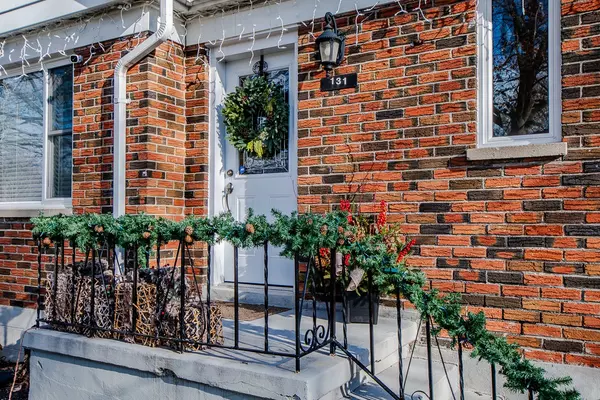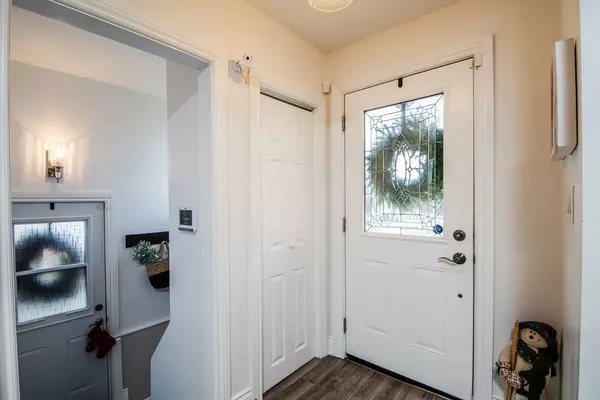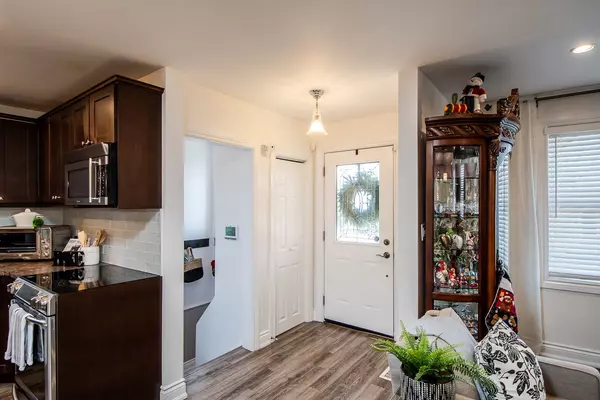$700,000
$599,000
16.9%For more information regarding the value of a property, please contact us for a free consultation.
131 Highland AVE Oshawa, ON L1H 6A5
3 Beds
2 Baths
Key Details
Sold Price $700,000
Property Type Single Family Home
Sub Type Detached
Listing Status Sold
Purchase Type For Sale
MLS Listing ID E11892097
Sold Date 12/17/24
Style Bungalow
Bedrooms 3
Annual Tax Amount $3,618
Tax Year 2023
Property Description
131 Highland Is A Fantastic Opportunity For First Time Home Buyers, Down-sizers or Investors. Recent Renovations Exceeding $50,000 Include - A New Accessible Main-Floor Bathroom, Updated Basement With New Flooring, All-New Updated Plumbing And An Enhanced 3-Piece Bathroom, New Enclosure For The Backyard Fence, Brand New Garden Shed, And A Larger Re-Inforced Deck. The Charming and Functional Layout Is An Entertainers Dream! Allowing For Large Gatherings In The Open Concept Main Floor With A Generous Family Room And A Dining Room For 6 People. The Primary Bedroom Easy Fits A King Sized Bed, While The Second Bedroom Offers Versatility For Various Needs.The Beautifully Updated Main-Floor Bathroom Is Both Stylish And Practical. The Separate Entrance To The Basement Opens Up Possibilities For A Basement Apartment - Perfect For Additional Income - Rough-Ins For The Kitchen Are Already In Place, You Can Customize The Space As A Rental Unit Rr Keep It As A Spacious Third Bedroom Or Extra Living Space. The Massive Backyard Is A True Gem, Featuring 2 Recently Planted Maple Trees And A Birch Tree... Watch Them Grow! The Large Driveway Accommodates Up To Four Cars, Offering Ample Parking In This Family-Friendly Neighborhood. Conveniently Located Close To Shopping, Public Transit, And Highway 401. This Home Is A Must-See!
Location
State ON
County Durham
Community Central
Area Durham
Region Central
City Region Central
Rooms
Family Room Yes
Basement Finished, Separate Entrance
Kitchen 1
Separate Den/Office 1
Interior
Interior Features Primary Bedroom - Main Floor
Cooling Central Air
Exterior
Exterior Feature Deck, Lawn Sprinkler System, Privacy
Parking Features Private
Garage Spaces 4.0
Pool None
Roof Type Asphalt Shingle
Lot Frontage 41.0
Lot Depth 121.5
Total Parking Spaces 4
Building
Foundation Block
Read Less
Want to know what your home might be worth? Contact us for a FREE valuation!

Our team is ready to help you sell your home for the highest possible price ASAP

