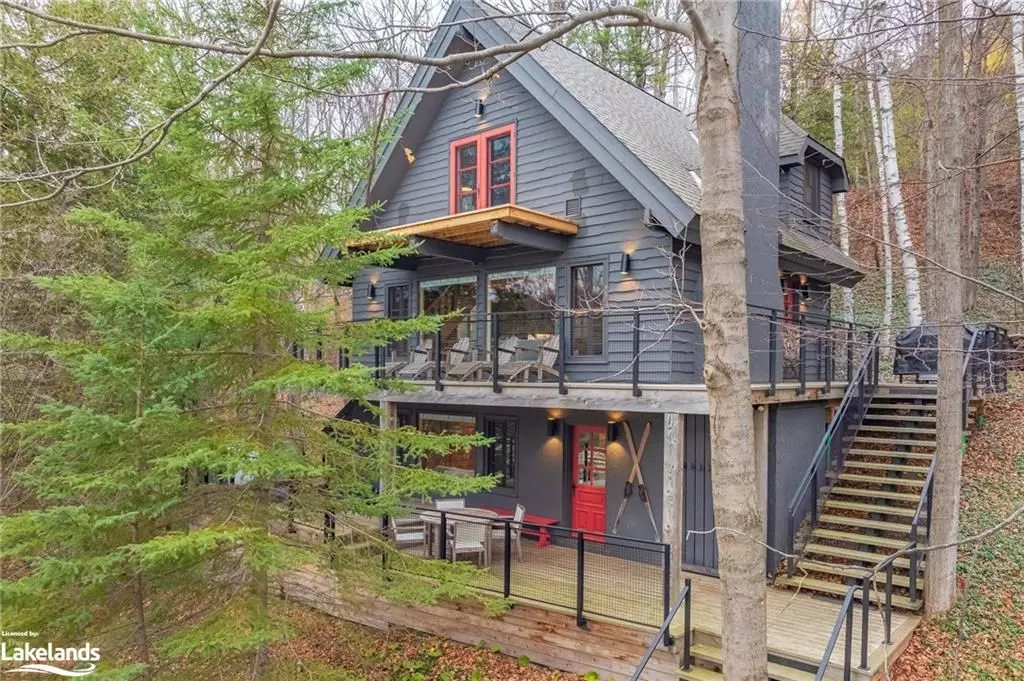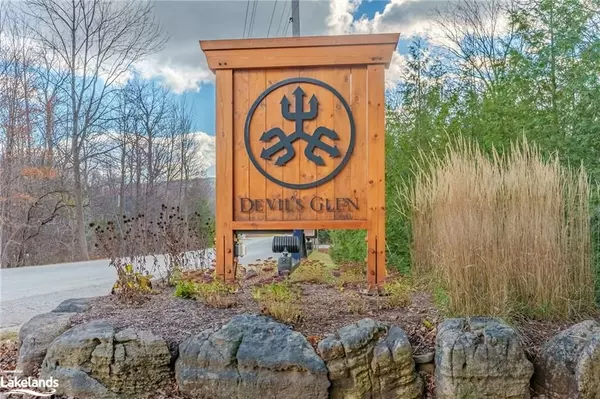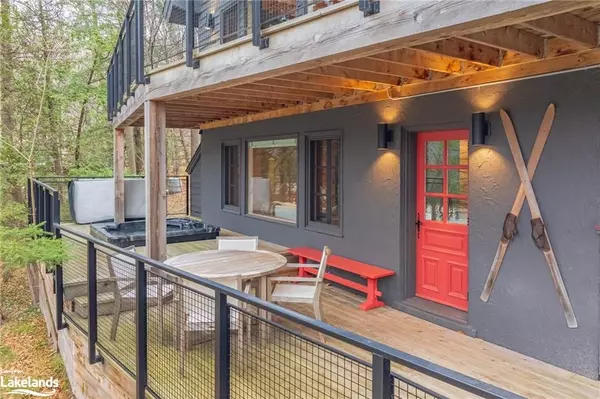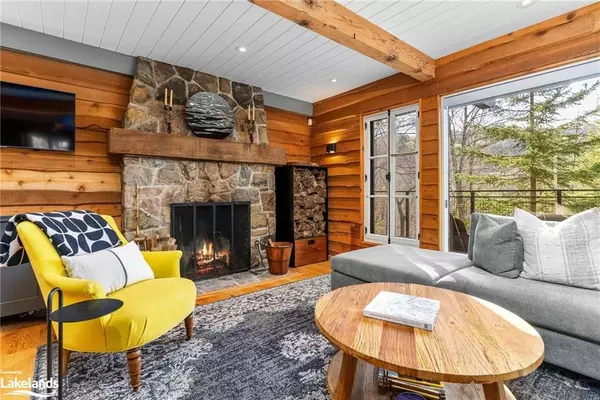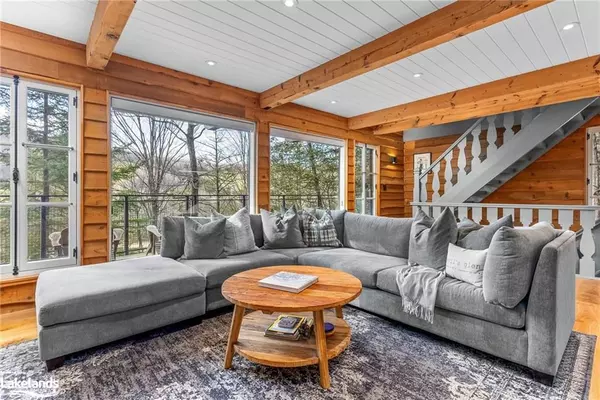$1,250,000
$1,349,000
7.3%For more information regarding the value of a property, please contact us for a free consultation.
51 SOUTH RD Clearview, ON L0M 1L0
4 Beds
3 Baths
1,785 SqFt
Key Details
Sold Price $1,250,000
Property Type Single Family Home
Sub Type Detached
Listing Status Sold
Purchase Type For Sale
Square Footage 1,785 sqft
Price per Sqft $700
MLS Listing ID S10438821
Sold Date 12/17/24
Style Chalet
Bedrooms 4
HOA Fees $274
Annual Tax Amount $6,131
Tax Year 2024
Property Description
Beautifully Renovated European-Style Chalet in the Heart of Devil's Glen! Perched high on the hill, 51 South Road offers one of the most coveted ski-in, ski-out locations at the Devil's Glen Ski Club. This fully renovated chalet features $450K in updates. Enjoy open concept living, dining, 4 beds, and 3 baths. The living room, with its stunning stone fireplace, opens onto a spacious deck complete with custom railing. The custom kitchen, featuring a large center island, seamlessly flows into a spacious dining area.Crafted with exquisite custom woodwork throughout, the chalet offers stunning Tessier windows and doors from Quebec. The second floor is home to a primary suite retreat, complete with a renovated ensuite bath and a private deck. The lower level offers heated floors, a convenient mudroom, and a cozy family room—perfect unwinding after a day on the slopes. Expertly designed and fully furnished, this chalet is ready for you to move in and enjoy!
Location
State ON
County Simcoe
Community Devil'S Glen
Area Simcoe
Zoning R
Region Devil's Glen
City Region Devil's Glen
Rooms
Basement Walk-Out, Finished
Kitchen 1
Separate Den/Office 2
Interior
Interior Features Bar Fridge, Water Heater Owned
Cooling None
Fireplaces Number 1
Laundry Inside
Exterior
Exterior Feature Deck, Hot Tub
Parking Features Reserved/Assigned
Garage Spaces 2.0
Pool None
Amenities Available Tennis Court
View Panoramic, Trees/Woods
Roof Type Asphalt Shingle
Exposure North
Total Parking Spaces 2
Building
Lot Description Irregular Lot
Foundation Block
Locker None
New Construction false
Others
Senior Community No
Security Features Alarm System
Read Less
Want to know what your home might be worth? Contact us for a FREE valuation!

Our team is ready to help you sell your home for the highest possible price ASAP

