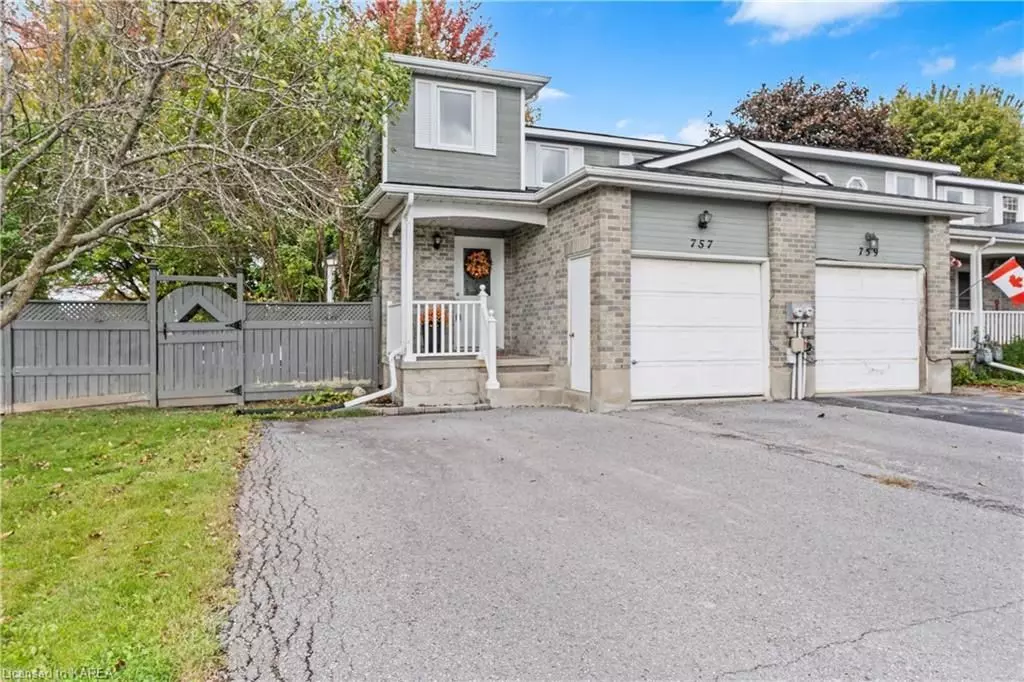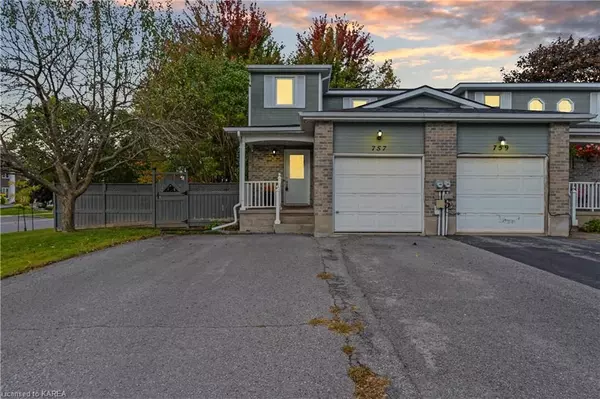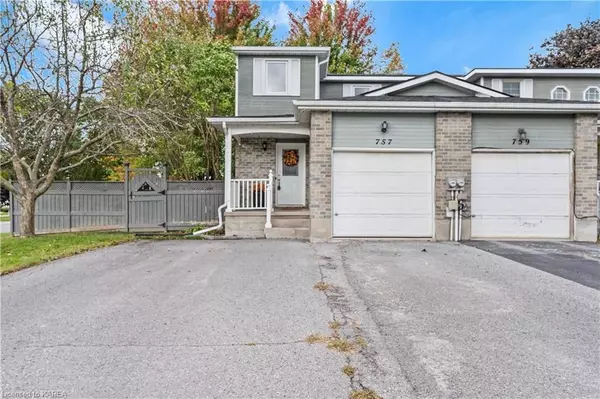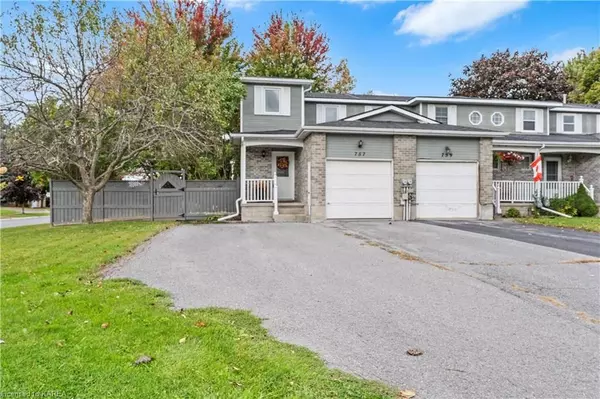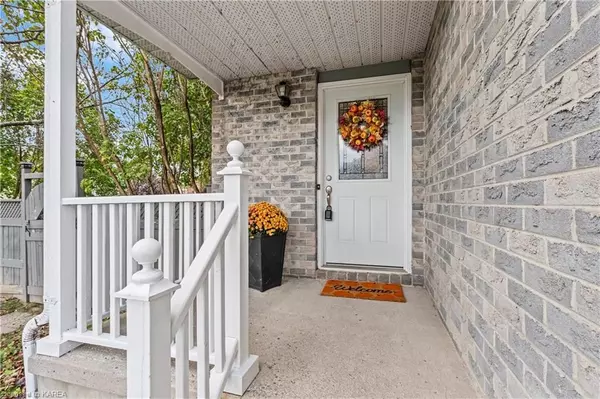$490,000
$498,900
1.8%For more information regarding the value of a property, please contact us for a free consultation.
757 LITTLESTONE CRES Kingston, ON K7M 8L9
2 Beds
3 Baths
1,147 SqFt
Key Details
Sold Price $490,000
Property Type Townhouse
Sub Type Att/Row/Townhouse
Listing Status Sold
Purchase Type For Sale
Square Footage 1,147 sqft
Price per Sqft $427
MLS Listing ID X9412994
Sold Date 12/16/24
Style 2-Storey
Bedrooms 2
Annual Tax Amount $3,153
Tax Year 2024
Property Description
Welcome to 757 Littlestone Crescent located in Central Kingston! This beautifully updated end unit on a spacious corner lot perfectly blends comfort and convenience, with easy access to a community park, shopping centres, and the 401—making everyday life a breeze. Ideal for first-time buyers, investors, or downsizing, this charming home features hardwood flooring throughout the main level, an inviting kitchen with a bright eating area and bay window overlooking your fenced backyard, and a convenient two-piece bathroom. Upstairs, you'll find a spacious primary bedroom with a large walk-in closet, a generously sized second bedroom, and a full three-piece bath. The versatile lower level includes a cozy rec room, second bathroom and laundry. With an attached garage for your vehicle or yard equipment and lots of parking space, this home is ready for its next owner! Recent updates include a newer furnace, A/C, and roof (2020). Schedule your viewing today!
Location
State ON
County Frontenac
Community East Gardiners Rd
Area Frontenac
Zoning R1
Region East Gardiners Rd
City Region East Gardiners Rd
Rooms
Basement Finished, Full
Kitchen 1
Interior
Interior Features Other
Cooling Central Air
Laundry In Basement
Exterior
Parking Features Private
Garage Spaces 4.0
Pool None
Roof Type Asphalt Shingle
Lot Frontage 42.0
Lot Depth 115.0
Exposure West
Total Parking Spaces 4
Building
Foundation Block
New Construction false
Others
Senior Community Yes
Read Less
Want to know what your home might be worth? Contact us for a FREE valuation!

Our team is ready to help you sell your home for the highest possible price ASAP

