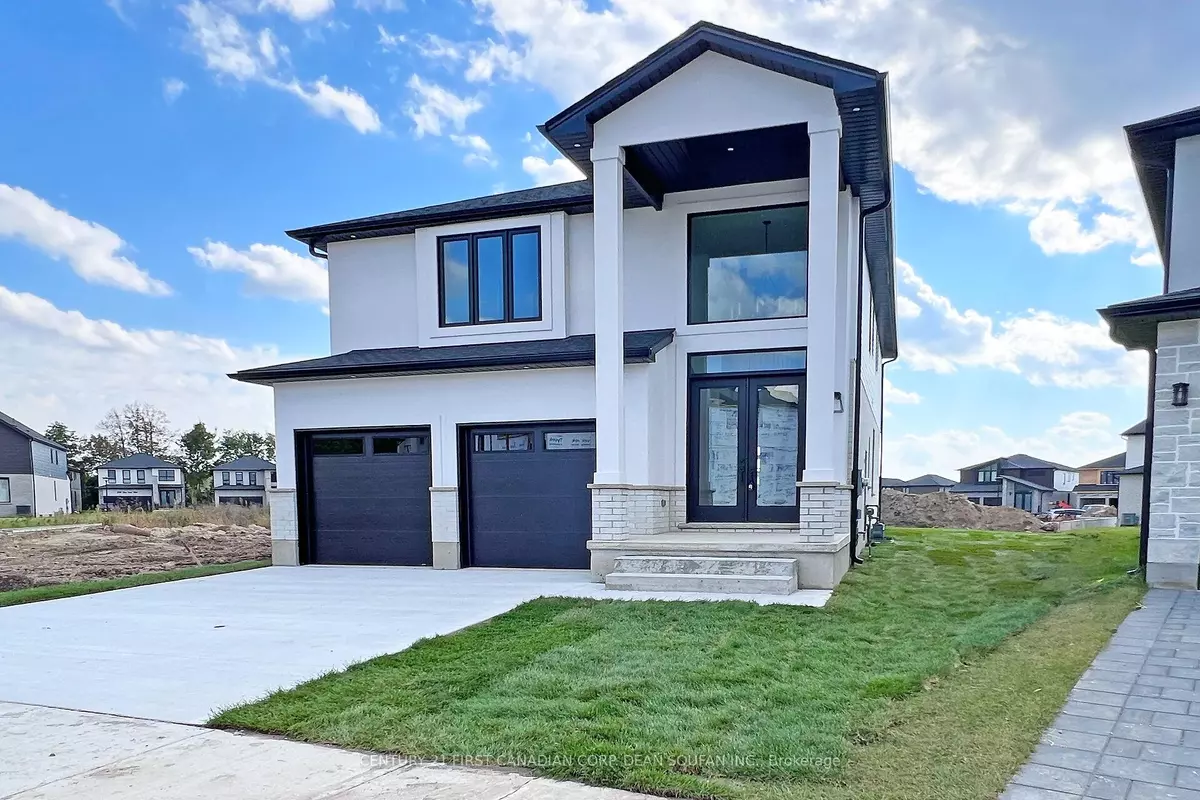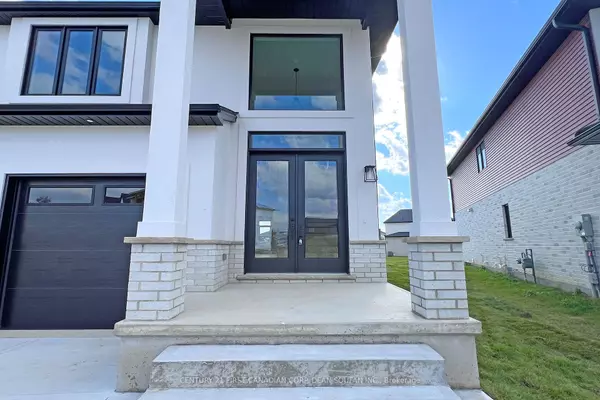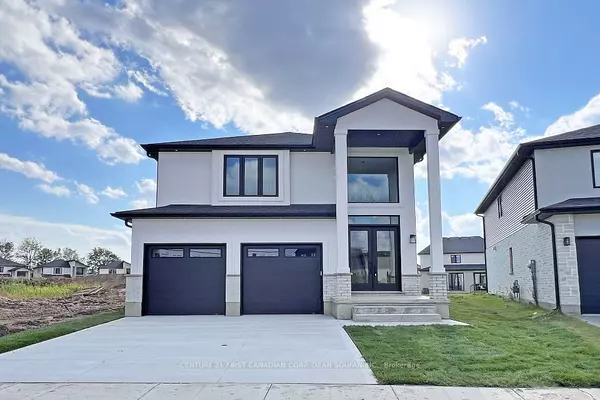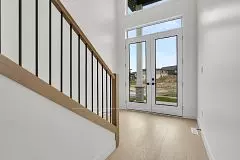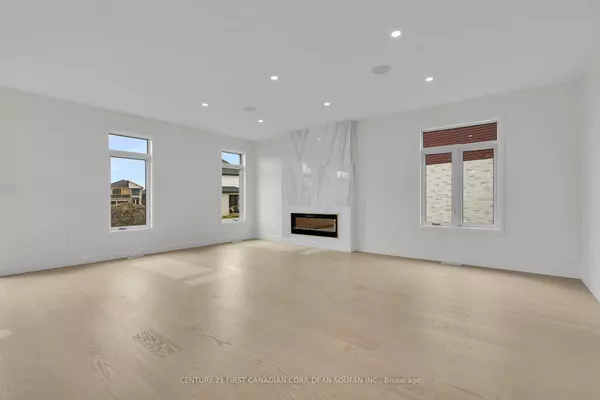$920,000
$949,900
3.1%For more information regarding the value of a property, please contact us for a free consultation.
3842 Petalpath WAY London, ON N6P 0J8
4 Beds
4 Baths
Key Details
Sold Price $920,000
Property Type Single Family Home
Sub Type Detached
Listing Status Sold
Purchase Type For Sale
Approx. Sqft 2000-2500
MLS Listing ID X9053232
Sold Date 12/23/24
Style 2-Storey
Bedrooms 4
Tax Year 2023
Property Description
Just Completed! Ready for immediate possession! Introducing the "Paxton" Model by Birchwood Homes, set to grace the landscape of Magnolia Fields, South London's newest premier neighborhood. Situated just East of Colonel Talbot Road and South of Pack Road, this upcoming development offers seamless access to the 401/402 Highways, ensuring convenient connectivity. Nestled in a prime location, minutes away from the bustling South London shopping district on Wonderland Rd, this soon-to-be-built 2-storey home is designed for modern living. Enjoy an open concept layout on the main floor, seamlessly integrating the living room, kitchen, and dining areas, along with the convenience of main floor laundry. This premium property boasts a distinctive over-sized pie-shaped lot, providing a unique touch to the surroundings. The Paxton model comprises 4 bedrooms and 3.5 bathrooms, offering ample space for comfortable living. The master retreat is a highlight, featuring a spacious walk-in closet and a luxurious 5-piece ensuite, creating a tranquil haven. Schedule a viewing today!
Location
State ON
County Middlesex
Community South V
Area Middlesex
Zoning R1-3
Region South V
City Region South V
Rooms
Family Room No
Basement Full, Unfinished
Kitchen 1
Interior
Interior Features Air Exchanger, Auto Garage Door Remote
Cooling Central Air
Exterior
Exterior Feature Porch
Parking Features Private Double
Garage Spaces 4.0
Pool None
Roof Type Asphalt Shingle
Lot Frontage 34.94
Lot Depth 119.3
Total Parking Spaces 4
Building
Foundation Poured Concrete
Others
Security Features Carbon Monoxide Detectors,Smoke Detector
Read Less
Want to know what your home might be worth? Contact us for a FREE valuation!

Our team is ready to help you sell your home for the highest possible price ASAP

