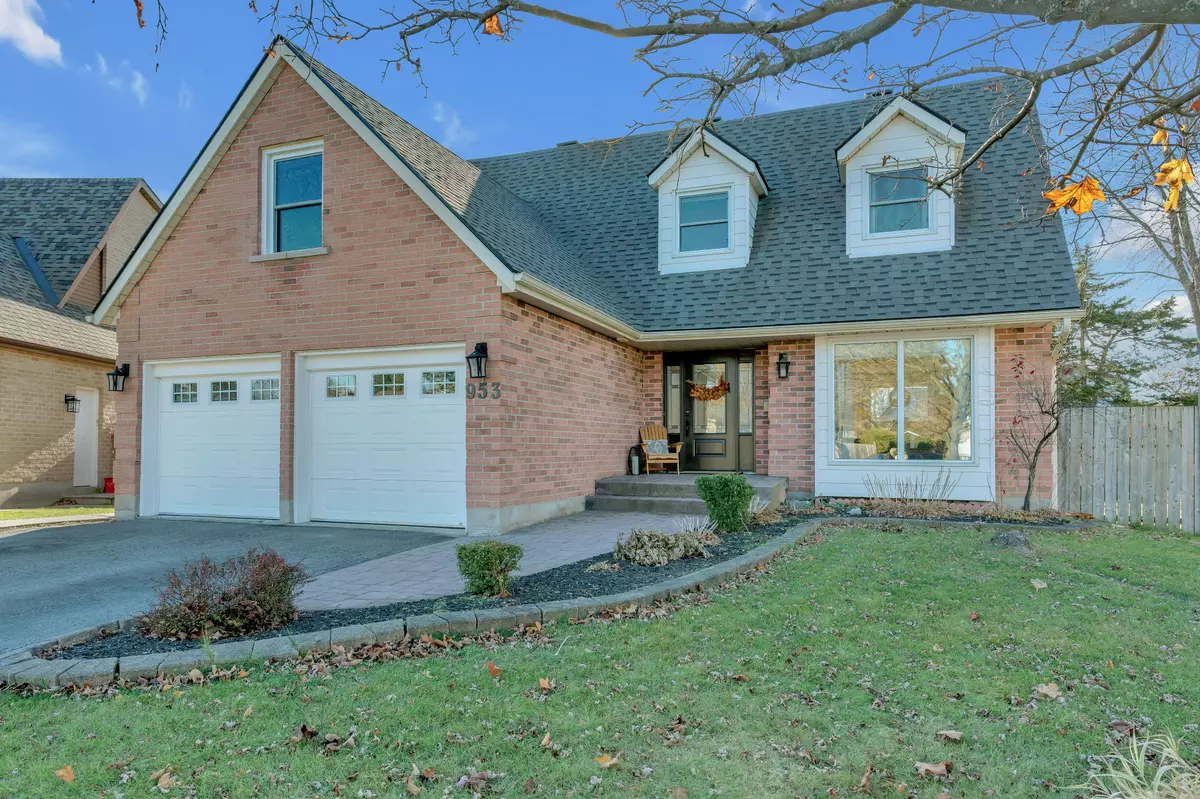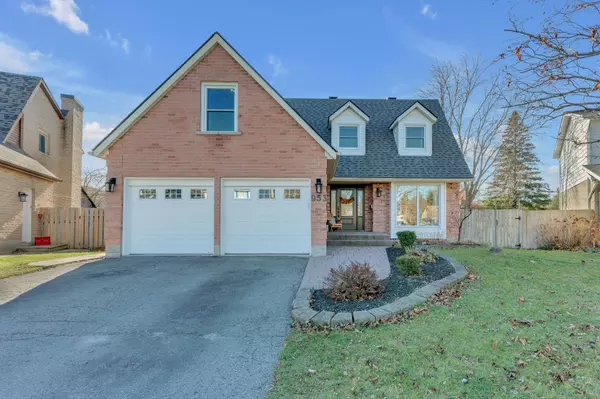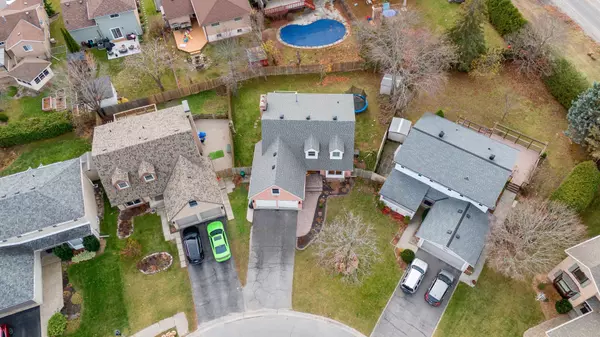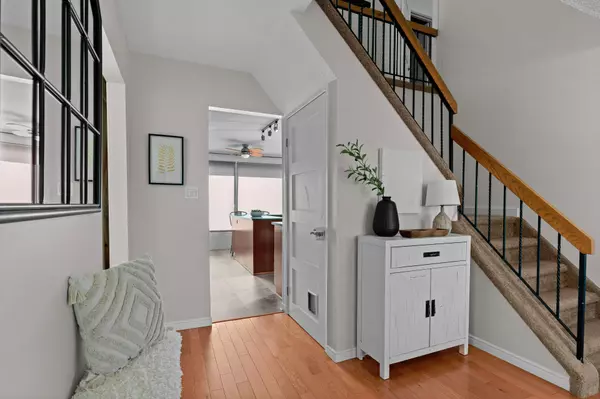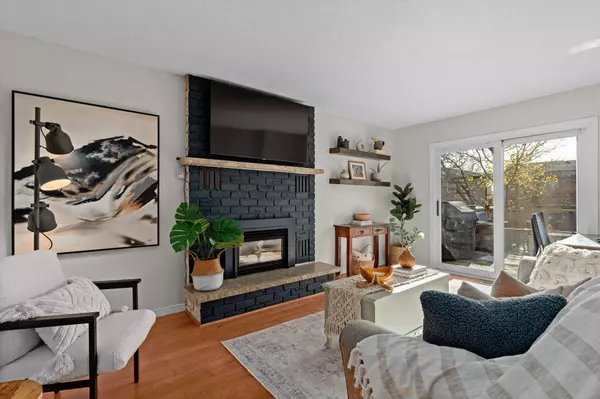$793,500
$799,900
0.8%For more information regarding the value of a property, please contact us for a free consultation.
953 Alpine CT Kingston, ON K7P 1N8
6 Beds
3 Baths
Key Details
Sold Price $793,500
Property Type Single Family Home
Sub Type Detached
Listing Status Sold
Purchase Type For Sale
MLS Listing ID X10429027
Sold Date 12/16/24
Style 2 1/2 Storey
Bedrooms 6
Annual Tax Amount $5,130
Tax Year 2024
Property Description
Welcome to the ultimate family haven! This 4+2 bedroom, 3-bathroom executive home is designed for big families and even bigger memories. Step into the formal living room perfect for stylish soirees or cozy movie nights. The open-concept living and dining area makes entertaining a breeze, ensuring laughter flows effortlessly. Calling all foodies! The updated gourmet kitchen features ample storage and a large island topped with stunning granite countertops ideal for culinary adventures and gathering with loved ones. Upstairs, retreat to the luxurious primary suite with a walk-in closet and a spa-like ensuite 4-piece bath. Three additional bedrooms and a bonus room above the garage offer endless possibilities for family, guests, or creative spaces. The fully finished basement adds two more bedrooms and a spacious recreation-room perfect for game nights or a home theater. With modern finishes, ample storage, and a backyard ready for fun, this home is the one!
Location
State ON
County Frontenac
Community North Of Taylor-Kidd Blvd
Area Frontenac
Region North of Taylor-Kidd Blvd
City Region North of Taylor-Kidd Blvd
Rooms
Family Room Yes
Basement Finished, Full
Kitchen 1
Separate Den/Office 2
Interior
Interior Features Auto Garage Door Remote, Storage, Water Heater
Cooling Central Air
Fireplaces Number 1
Fireplaces Type Family Room, Natural Gas
Exterior
Exterior Feature Deck
Parking Features Private Double
Garage Spaces 6.0
Pool None
Roof Type Shingles
Lot Frontage 39.39
Lot Depth 109.0
Total Parking Spaces 6
Building
Foundation Block
Read Less
Want to know what your home might be worth? Contact us for a FREE valuation!

Our team is ready to help you sell your home for the highest possible price ASAP

