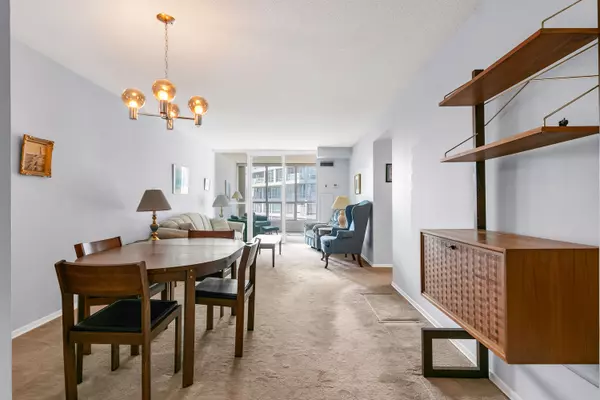$640,000
$669,900
4.5%For more information regarding the value of a property, please contact us for a free consultation.
30 Holly ST #606 Toronto C10, ON M4S 3C2
3 Beds
2 Baths
Key Details
Sold Price $640,000
Property Type Condo
Sub Type Condo Apartment
Listing Status Sold
Purchase Type For Sale
Approx. Sqft 1000-1199
MLS Listing ID C11883070
Sold Date 12/16/24
Style Apartment
Bedrooms 3
HOA Fees $1,551
Annual Tax Amount $3,304
Tax Year 2024
Property Description
Exceptional Value At This Extra Large 2 Bedroom, 2 Bathroom West-Facing Condominium In The Heart Of Yonge & Eglinton. Square Footage Is King In This Boutique Building Tucked Away From The Hustle & Bustle Of Eglinton Yet Just Steps To Every Amenity Imaginable. Move Right In Or Renovate To Suit Your Tastes, Either Way You'll Enjoy A Great Floor Plan Spanning 1,160 Square Feet That Allows For Endless Possibilities That Simply Aren't An Option In The Shoebox Sized Condos Nearby. Only 6 Units On The Floor, This Unit Which Looks Out Onto A Beautiful Courtyard & Has Been Meticulously Cared For And Now Awaits A New Owner Ready To Call It Home. Walk In Your Front Door To An Open Concept Living/Dining Room & A Proper Separate Den, A Large, Eat-In Kitchen & Two Very Well Proportioned Bedrooms Including The Primary Suite With A 4 Piece Ensuite Bathroom With Classic Neutral White Finishes. Ensuite Laundry Room, Newly Renovated Common Areas Throughout The Building Plus Maintenance Fees That Include Hydro & Water Allow For Simplified Living. One Underground Parking Space & Locker Also Included.
Location
State ON
County Toronto
Community Mount Pleasant West
Area Toronto
Region Mount Pleasant West
City Region Mount Pleasant West
Rooms
Family Room No
Basement None
Kitchen 1
Separate Den/Office 1
Interior
Interior Features None
Cooling Central Air
Laundry Ensuite
Exterior
Parking Features Underground
Garage Spaces 1.0
View City, Trees/Woods
Total Parking Spaces 1
Building
Locker Owned
Others
Pets Allowed Restricted
Read Less
Want to know what your home might be worth? Contact us for a FREE valuation!

Our team is ready to help you sell your home for the highest possible price ASAP





