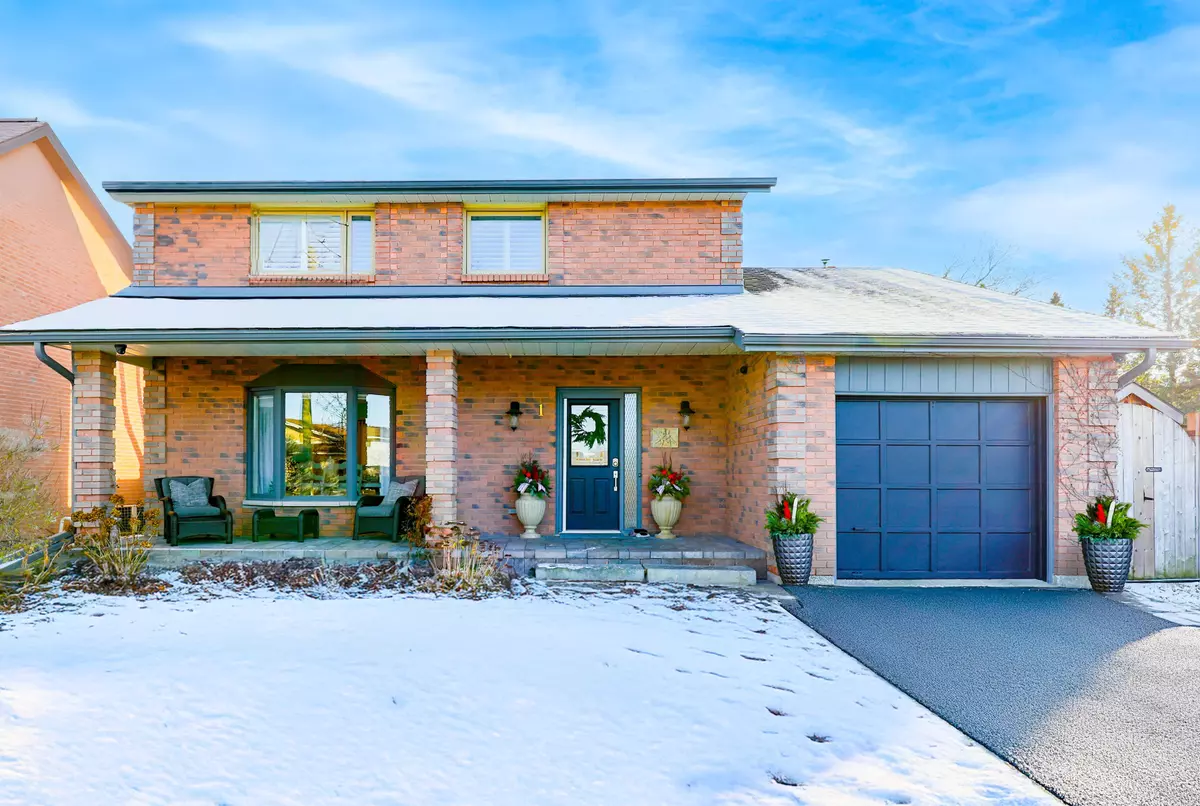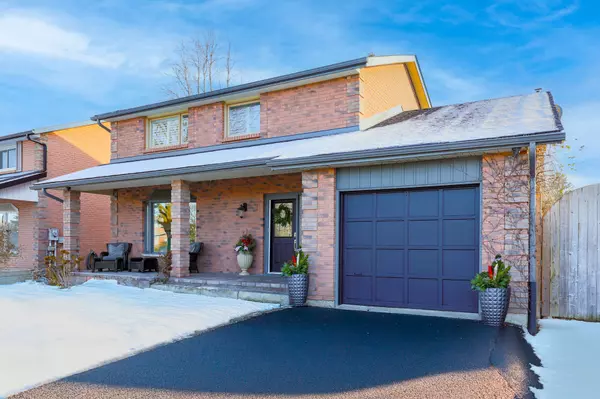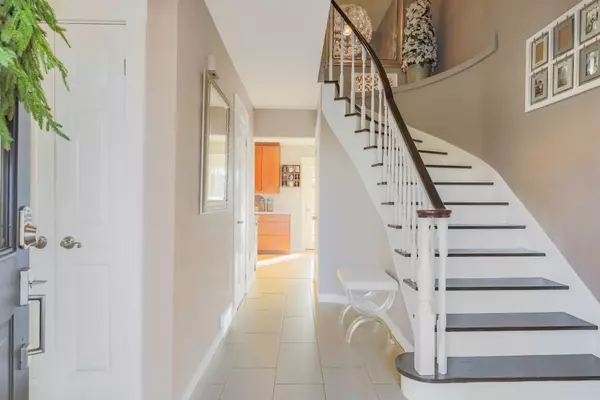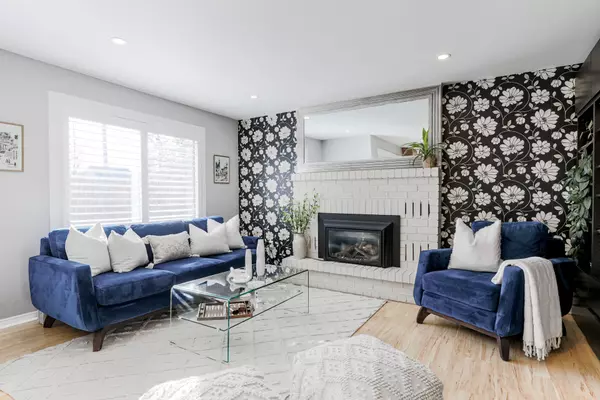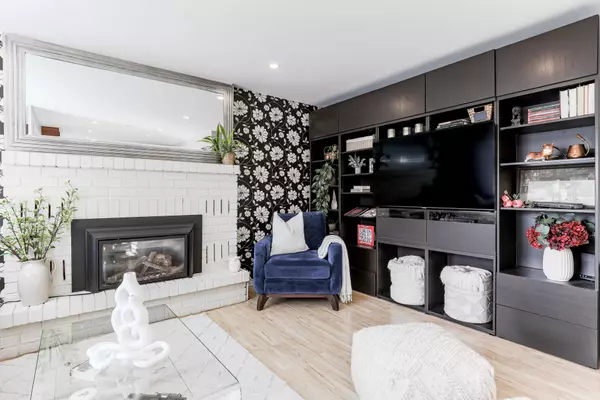$745,000
$749,900
0.7%For more information regarding the value of a property, please contact us for a free consultation.
1 Lindway PL Kawartha Lakes, ON K9V 5S9
4 Beds
3 Baths
Key Details
Sold Price $745,000
Property Type Single Family Home
Sub Type Detached
Listing Status Sold
Purchase Type For Sale
Approx. Sqft 1500-2000
MLS Listing ID X11880517
Sold Date 12/16/24
Style 2-Storey
Bedrooms 4
Annual Tax Amount $4,739
Tax Year 2024
Property Description
Welcome to this beautiful 2-storey brick home, ideally situated in the highly sought-after Northward area, just moments from top-rated schools, lush parks and short walk to all amenities. This residence offers a perfect blend of elegance, comfort, and convenience, making it the ideal place to call home. As you enter, you are greeted by a grand foyer featuring a striking wooden staircase, elegant tiled flooring, front closet, powder room and direct access to the garage. The bright and spacious dining room, enhanced by pot-lights and a large front-facing bay window, provides a perfect setting for family gatherings.The inviting family room, complete with a cozy gas fireplace, seamlessly flows into the spacious eat-in kitchen. Here, you'll find ample cupboard space, luxurious solid surface countertops, high-end stainless steel appliances, and a large picture window that lets in plenty of natural light. Step outside to the backyard retreat, designed for relaxation and entertaining. A custom 24 x 18 pavilion with a stone fireplace, hot tub, stone patio, newly planted trees, and a privacy fence creates a serene oasis for family gatherings or quiet moments of retreat. Upstairs, you'll find 3 generously sized bedrooms, including a luxurious primary suite with a walk-in closet and a spa-like ensuite and a deep corner soaker tub the perfect place to unwind after a long day. second bedroom with built in closet design & third bedroom features a walk in closet. The partially finished basement offers even more potential with a 4th bedroom and high ceilings, awaiting your personal touch to create the ultimate space, whether its a home theatre, gym, or additional living area. Full laundry, utility, cold cellar. Bonus upgraded roof, electrical panel, California shutters window treatments. Make it yours today and enjoy the comfort, style, and convenience it offers.
Location
State ON
County Kawartha Lakes
Community Lindsay
Area Kawartha Lakes
Zoning Residential
Region Lindsay
City Region Lindsay
Rooms
Family Room Yes
Basement Full, Partially Finished
Kitchen 1
Separate Den/Office 1
Interior
Interior Features Central Vacuum
Cooling Central Air
Fireplaces Number 1
Fireplaces Type Living Room
Exterior
Exterior Feature Hot Tub, Landscaped, Patio, Porch, Year Round Living, Privacy
Parking Features Private
Garage Spaces 4.0
Pool None
Roof Type Shingles
Lot Frontage 64.99
Lot Depth 103.16
Total Parking Spaces 4
Building
Foundation Block
Read Less
Want to know what your home might be worth? Contact us for a FREE valuation!

Our team is ready to help you sell your home for the highest possible price ASAP

