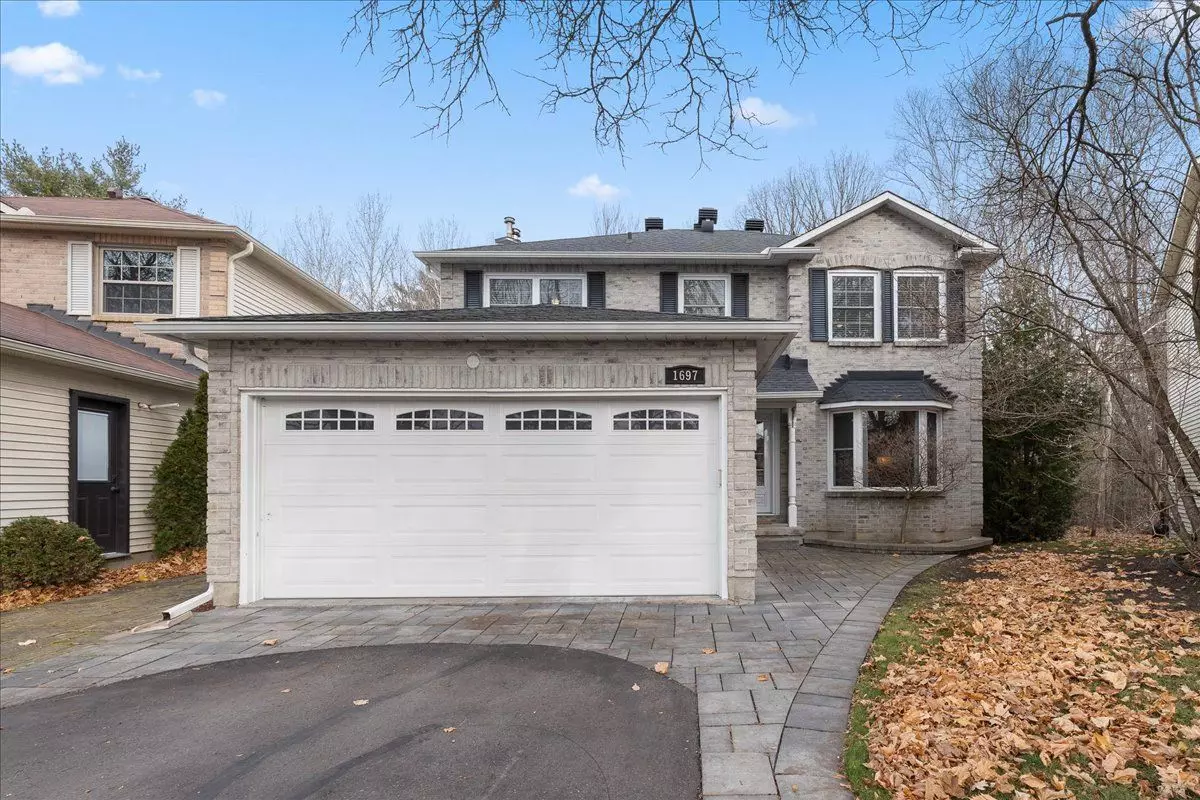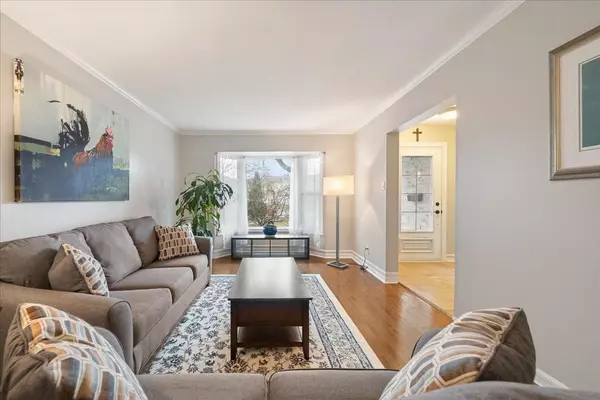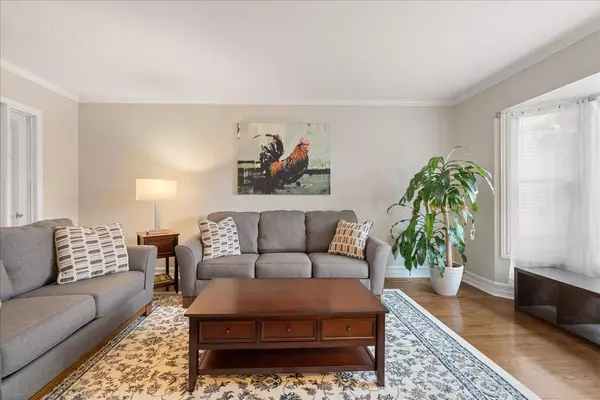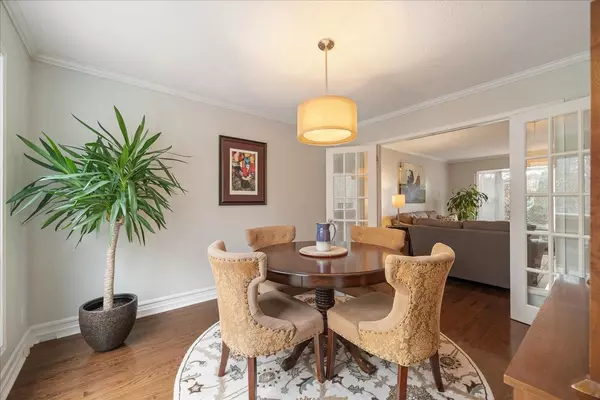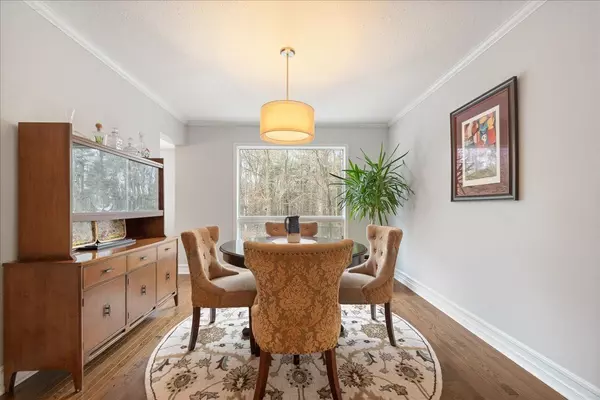$834,900
$839,900
0.6%For more information regarding the value of a property, please contact us for a free consultation.
1697 Des Perdrix CRES Orleans - Convent Glen And Area, ON K1C 5E2
4 Beds
4 Baths
Key Details
Sold Price $834,900
Property Type Single Family Home
Sub Type Detached
Listing Status Sold
Purchase Type For Sale
Approx. Sqft 3000-3500
MLS Listing ID X11823703
Sold Date 12/14/24
Style 2-Storey
Bedrooms 4
Annual Tax Amount $6,505
Tax Year 2024
Property Description
This beautifully cared-for home offers 3+1 bedrooms and 4 bathrooms and is situated on a premium pie-shaped lot that backs onto a serene ravine for unmatched privacy. Step inside to discover a blend of elegant hardwood floors and modern tile, complemented by recessed pot lighting throughout the home. The heart of the property is the stunning kitchen, featuring sleekstainless-steel appliances, luxurious granite countertops, and abundant cabinetry to satisfy all your storage needs. Upstairs, youll find three generously sized bedrooms and two full bathrooms. The primary suite is a true retreat, complete with a cozy wood-burning fireplace, a spacious walk-in closet, and a newly renovated ensuite bathroom. The ensuite boasts a double-sink vanity, a chic glass-enclosed shower, and a freestanding tub perfect for relaxation. The fully finished basement adds incredible value, offering a fourth bedroom, a 3-piece bathroom, and a sprawling recreation room equipped with a home theatre system, ideal for movie nights or entertaining guests. Outside, the backyard is an entertainer's dream. It features a custom-built deck (installed in 2016), stone patio (installed in 2019), a stone fire pit, and a heated, saltwater pool (with Ionizer 2020) with an underground system for year-round enjoyment. Conveniently located near schools, parks, public transit, and shopping centres, this home combines comfort, style, and accessibility. Don't miss out on the chance to make this exceptional property yours! Flooring includes hardwood, laminate, and tile for a versatile and durable finish throughout.
Location
State ON
County Ottawa
Community 2011 - Orleans/Sunridge
Area Ottawa
Zoning R1W
Region 2011 - Orleans/Sunridge
City Region 2011 - Orleans/Sunridge
Rooms
Family Room Yes
Basement Finished
Kitchen 1
Separate Den/Office 1
Interior
Interior Features Auto Garage Door Remote
Cooling Central Air
Fireplaces Number 2
Fireplaces Type Wood
Exterior
Exterior Feature Backs On Green Belt, Deck, Patio, Privacy
Parking Features Private Double
Garage Spaces 6.0
Pool Inground
View Forest
Roof Type Asphalt Shingle
Lot Frontage 22.6
Lot Depth 117.81
Total Parking Spaces 6
Building
Foundation Poured Concrete
Others
Security Features Other
Read Less
Want to know what your home might be worth? Contact us for a FREE valuation!

Our team is ready to help you sell your home for the highest possible price ASAP

