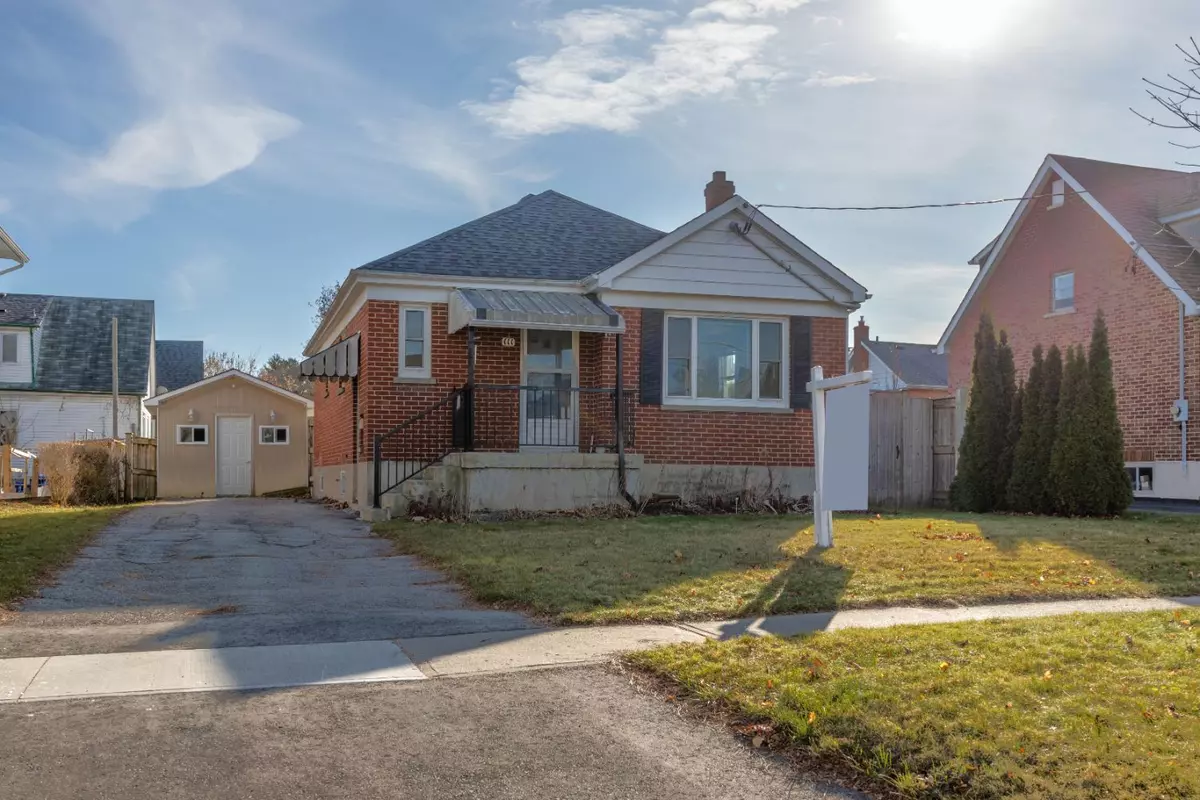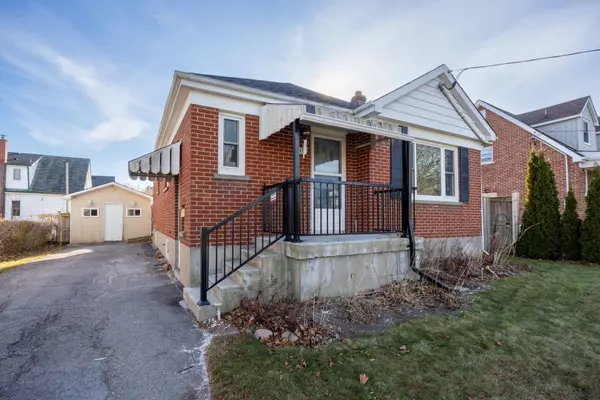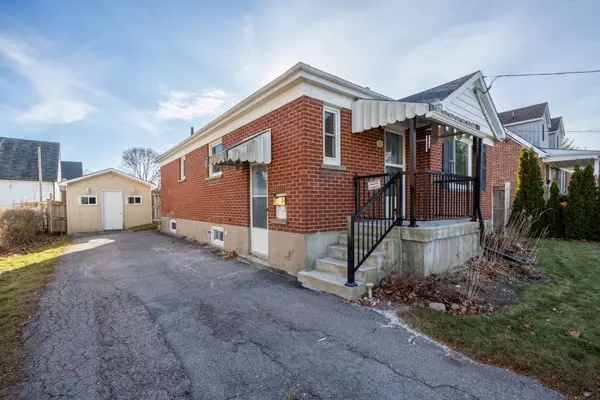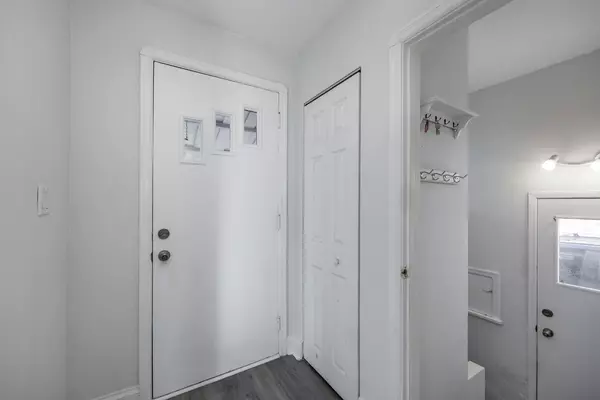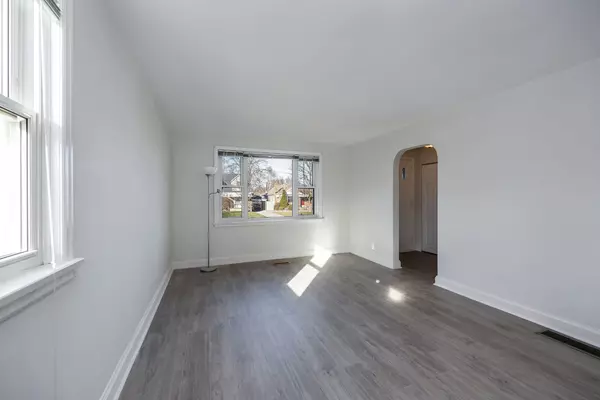$615,000
$579,900
6.1%For more information regarding the value of a property, please contact us for a free consultation.
111 Kingsdale DR Oshawa, ON L1G 2G3
2 Beds
2 Baths
Key Details
Sold Price $615,000
Property Type Single Family Home
Sub Type Detached
Listing Status Sold
Purchase Type For Sale
Approx. Sqft 700-1100
MLS Listing ID E11882642
Sold Date 12/13/24
Style Bungalow
Bedrooms 2
Annual Tax Amount $4,022
Tax Year 2024
Property Description
Solid All Brick 2 Bedroom Bungalow in Great North Oshawa location! Quiet, Mature street steps to O'Neill Collegiate and Dr. S. J. Phillips schools. Steps to Costco Shopping Centre, transit and Hospital! Main floor has just been completely painted with new laminate flooring throughout Kitchen, Hallway and Living/Dining rooms! Hardwood flooring in bedrooms. 4pc main floor bathroom with additional 3pc bathroom located in basement! There is an added separate entry to the Dining Room with a ramp off the entry as well as a ramp at backyard to deck. This could be handicap accessible with additional work! Basement is unspoiled with a separate side entry. The attic and basement had been reinsulated appx 10 years ago when the Gas Furnace and Central air had been installed. Windows through out main level also installed appx 12 years ago. Shingles replaced 2 years ago. Newer front porch and railing. Large Garden shed and fully fenced yard! Spacious 3 tier deck! Parking for up to 3 cars! This 'circa' 1949 Jackson bungalow needs some cosmetic updating but has great bones! Great opportunity to get into the market!
Location
State ON
County Durham
Community O'Neill
Area Durham
Region O'Neill
City Region O'Neill
Rooms
Family Room No
Basement Unfinished, Walk-Up
Kitchen 1
Interior
Interior Features In-Law Suite, Primary Bedroom - Main Floor, Water Heater Owned
Cooling Central Air
Exterior
Exterior Feature Deck
Parking Features Private
Garage Spaces 3.0
Pool None
Roof Type Asphalt Shingle
Lot Frontage 49.75
Lot Depth 115.9
Total Parking Spaces 3
Building
Foundation Concrete
Read Less
Want to know what your home might be worth? Contact us for a FREE valuation!

Our team is ready to help you sell your home for the highest possible price ASAP

