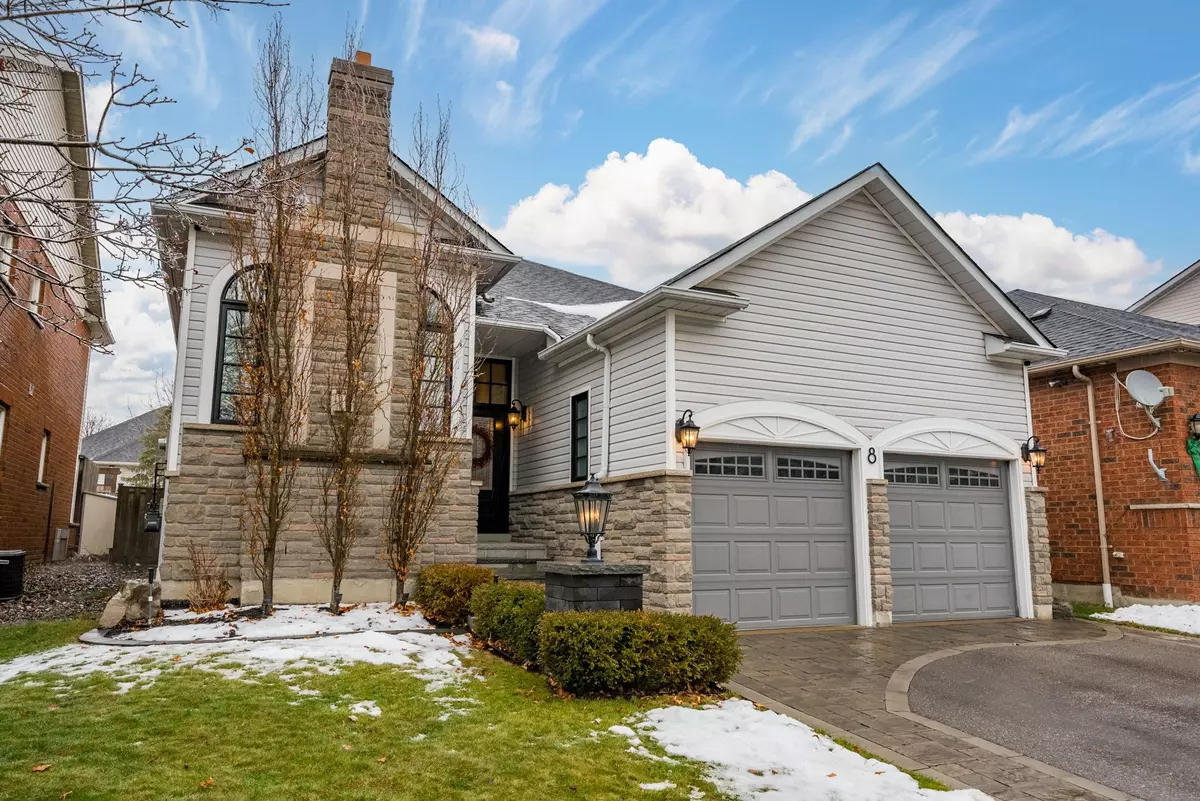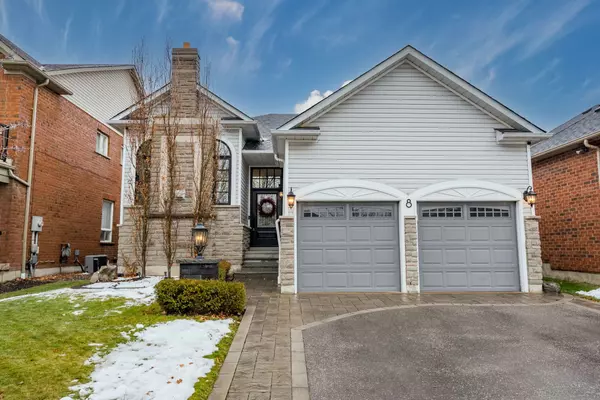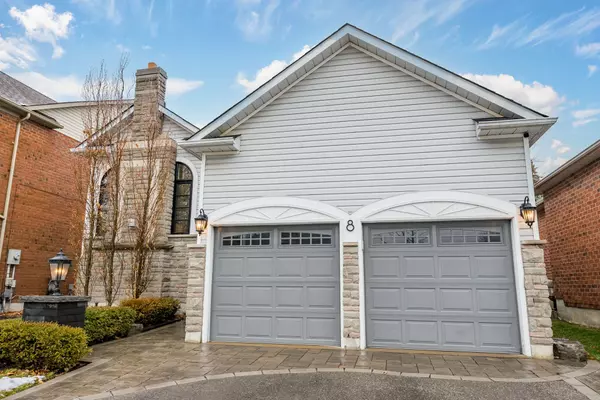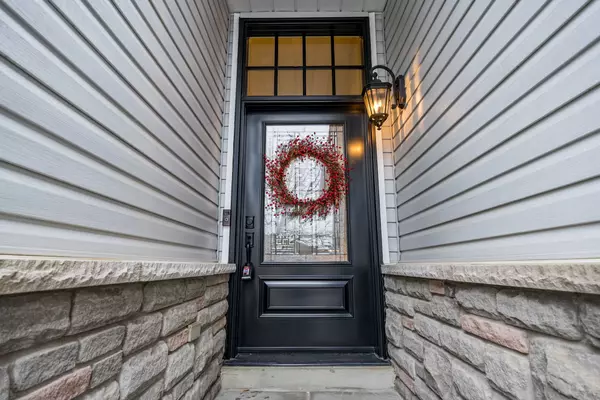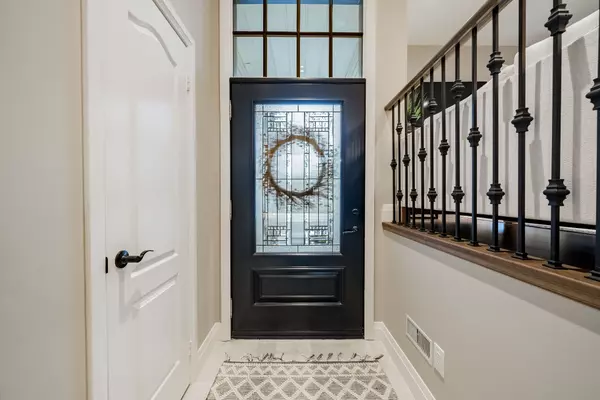$1,150,000
$1,149,900
For more information regarding the value of a property, please contact us for a free consultation.
8 Claudia DR Whitby, ON L1M 1K7
5 Beds
3 Baths
Key Details
Sold Price $1,150,000
Property Type Single Family Home
Sub Type Detached
Listing Status Sold
Purchase Type For Sale
MLS Listing ID E11887990
Sold Date 12/13/24
Style Bungalow-Raised
Bedrooms 5
Annual Tax Amount $7,072
Tax Year 2024
Property Description
Absolutely Stunning 2+3 bedroom Bungalow in Brooklin! This home has been re-designed with a modern, elegant touch, and the attention to detail cannot be overlooked! Upgraded hardwood flooring throughout the main floor. Renovated kitchen to showcase your luxury high-end appliances, farmhouse sink, and functional centre island for entertaining guests. Oversized patio door walkout to large deck in backyard. Combined living and dining room with a cozy gas fireplace and architecturally stylish windows overlooking the front yard. Large primary bedroom with a walk-in closet, built/in shelving, 5 piece ensuite bath features a standalone tub, dual vanities and a separate glass shower. Spacious second bedroom. Upgraded flooring and lighting throughout the main floor, upgraded staircase and railings. Renovated mudroom features built-in drawers, shelving, access to garage. The basement provides 3 additional bedrooms, and a spacious renovated laundry room with a custom sink. Plenty of room in the living space to enjoy some downtime. This home is within walking distance to schools, close to shopping, restaurants and 407 access!
Location
State ON
County Durham
Community Brooklin
Area Durham
Region Brooklin
City Region Brooklin
Rooms
Family Room No
Basement Finished
Kitchen 1
Separate Den/Office 3
Interior
Interior Features Primary Bedroom - Main Floor
Cooling Central Air
Fireplaces Number 1
Fireplaces Type Natural Gas, Living Room
Exterior
Exterior Feature Landscaped, Lawn Sprinkler System
Parking Features Private Double
Garage Spaces 4.0
Pool None
Roof Type Shingles
Lot Frontage 43.02
Lot Depth 114.93
Total Parking Spaces 4
Building
Foundation Poured Concrete
Read Less
Want to know what your home might be worth? Contact us for a FREE valuation!

Our team is ready to help you sell your home for the highest possible price ASAP

