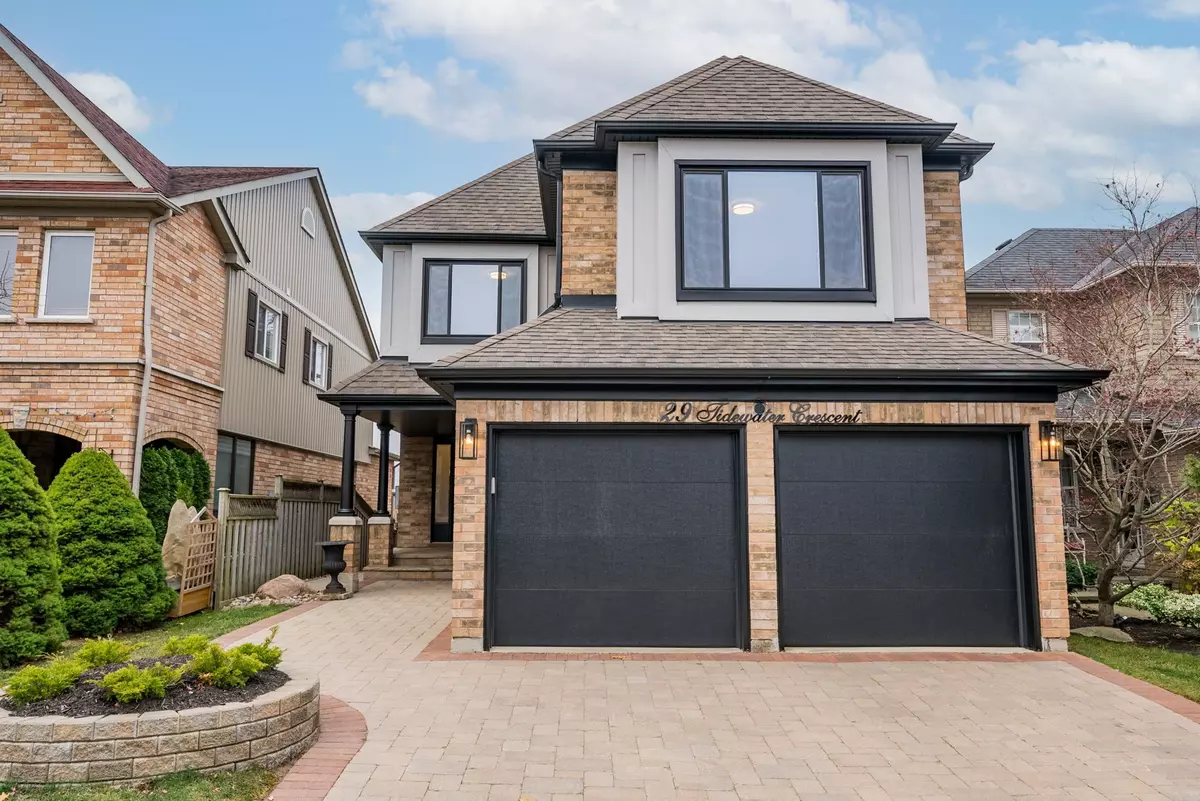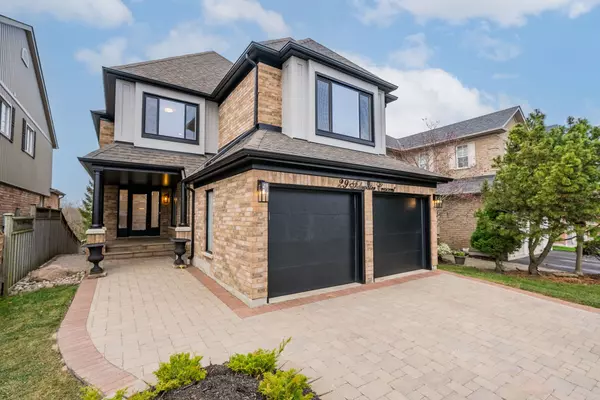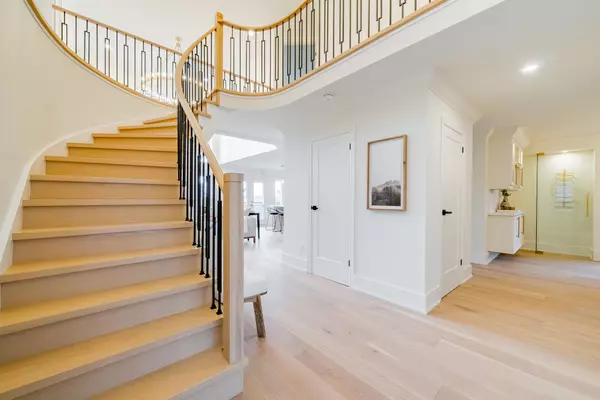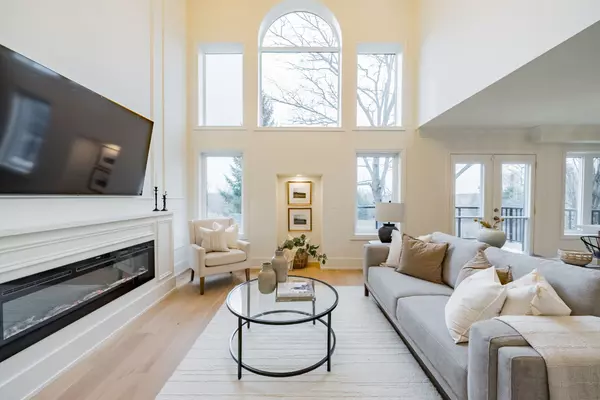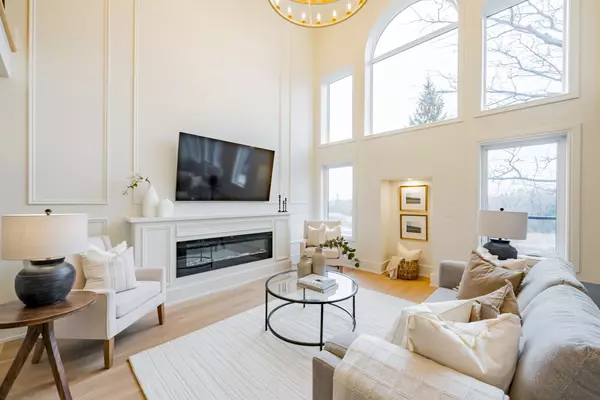$1,522,000
$1,588,800
4.2%For more information regarding the value of a property, please contact us for a free consultation.
29 Tidewater CRES Whitby, ON L1P 1M2
5 Beds
4 Baths
Key Details
Sold Price $1,522,000
Property Type Single Family Home
Sub Type Detached
Listing Status Sold
Purchase Type For Sale
Approx. Sqft 2000-2500
MLS Listing ID E11821361
Sold Date 12/13/24
Style 2-Storey
Bedrooms 5
Annual Tax Amount $7,046
Tax Year 2024
Property Description
Welcome Home To This Stunning 4+1 Bedroom, 4 Bathroom Home In The Sought After Williamsburg Area Of Whitby. This Home Has Been Fully Renovated WITH PERMITS (2024) From Top To Bottom With All Of The Bells And Whistles. Bright And Inviting Family Room With Electric Fireplace And Floor to Ceiling Windows Overlooking Pond And Greenspace. Custom Kitchen With Pantry, A 48" Gas Stove, Pot Filler, Quartz Backsplash and Coffee Bar. Walk Out To The Oversized Deck And Enjoy Relaxing Or Entertaining With The Beautiful Serene Pond With Deer Passing By As Your Back Drop. A Must See 60 Light Chandelier, Wine Bar, Glassed-In Wine Rack, Quartz Counter Tops And Backsplash Throughout. Primary Bedroom Boasts A Custom Closet/Dressing Room, 5 Piece Spa Like Ensuite Bathroom With A Gorgeous High End Shower And Soaker Tub. All Rooms Boast Extra Large Windows With Custom Oversized Casings. Beautiful Hardwood, Crown Moulding And Paneling Throughout. Fully Finished Basement In-Law Suite With Kitchen, Additional Bedroom, Bathroom, Laundry And Entertainment Space As Well As A Separate Entrance. This 10 Out of 10 Is a Must See!
Location
State ON
County Durham
Community Williamsburg
Area Durham
Zoning Residential
Region Williamsburg
City Region Williamsburg
Rooms
Family Room Yes
Basement Separate Entrance, Apartment
Kitchen 2
Separate Den/Office 1
Interior
Interior Features Auto Garage Door Remote, Guest Accommodations, In-Law Suite, Water Heater
Cooling Central Air
Fireplaces Number 1
Fireplaces Type Electric
Exterior
Exterior Feature Deck, Lighting, Backs On Green Belt
Parking Features Private Double
Garage Spaces 4.0
Pool None
View Park/Greenbelt
Roof Type Asphalt Shingle
Lot Frontage 36.42
Lot Depth 114.83
Total Parking Spaces 4
Building
Foundation Concrete Block
Read Less
Want to know what your home might be worth? Contact us for a FREE valuation!

Our team is ready to help you sell your home for the highest possible price ASAP

