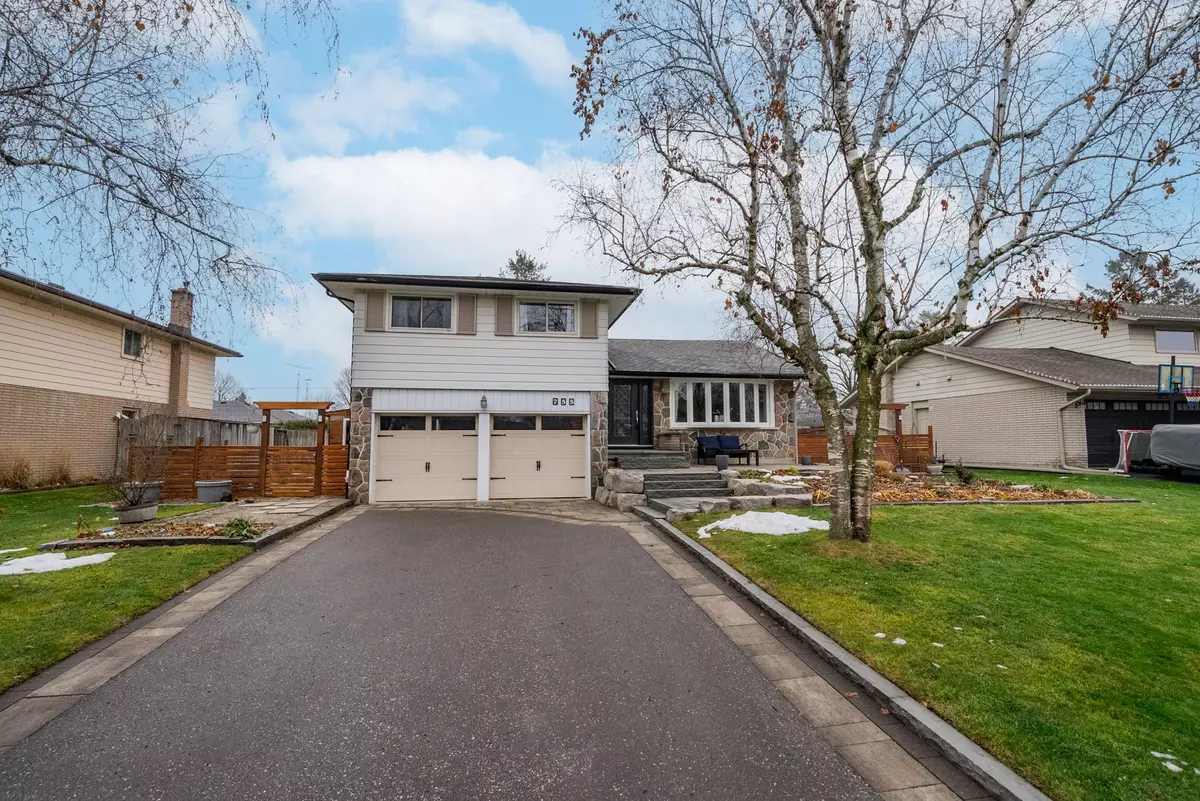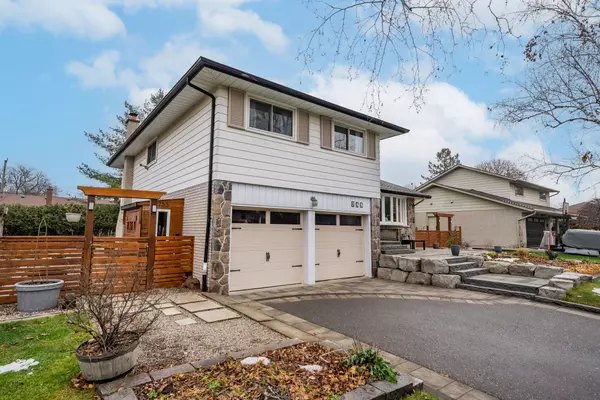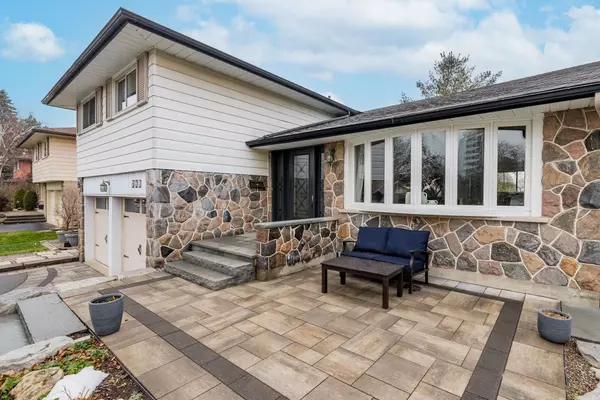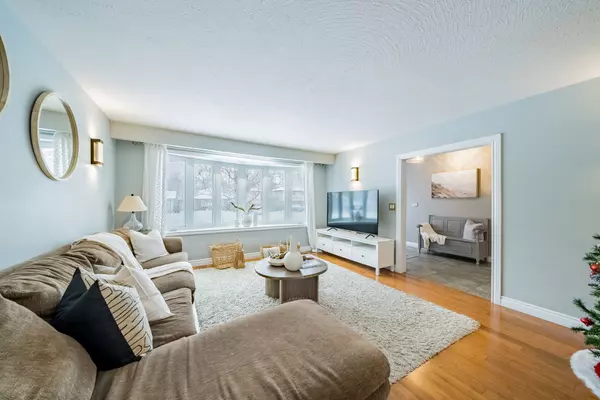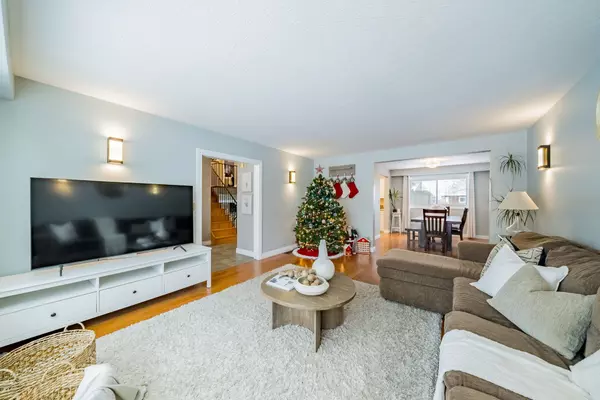$950,000
$949,900
For more information regarding the value of a property, please contact us for a free consultation.
755 Fernhill BLVD Oshawa, ON L1J 5K2
5 Beds
4 Baths
Key Details
Sold Price $950,000
Property Type Single Family Home
Sub Type Detached
Listing Status Sold
Purchase Type For Sale
MLS Listing ID E11882407
Sold Date 12/13/24
Style Sidesplit 4
Bedrooms 5
Annual Tax Amount $6,516
Tax Year 2024
Property Description
Welcome to this beautifully updated 4-level side-split, perfectly located in the desirable "Glens" Neighbourhood. Offering a harmonious blend of comfort, style, and practicality - sitting on one of the larger lots at 77x100ft! Step into the inviting living and dining spaces, featuring gleaming hardwood floors and large windows that flood the rooms with natural light. These open-concept spaces are perfect for hosting guests or enjoying quality family time. A cozy eat-in kitchen with stunning finishes including a stylish backsplash, stainless steel appliances, and a generous window overlooking the serene backyard. The upper floor boasts three spacious bedrooms, including the primary suite with a 3-piece ensuite. The additional two bedrooms share a well-appointed main bath, making this level both functional and comfortable for everyday living. A large and bright family room with a wood-burning fireplace is the perfect spot to unwind, and features a walkout to the expansive and private backyard, creating a seamless flow between indoor and outdoor living. A separate entrance leads to the finished lower level, where you'll find a great recreation room, additional 2 bedrooms, 3-piece bath and large finished laundry room. For the kids or creative minds, there's a fun little nook off of the laundry room that could easily become a play area or a charming mini office. The property features perennial fruit trees, a cedar fence, a shed, a new deck, all set amidst brand new landscaping and new driveway (both completed in 2020). The backyard boasts beautiful interlock work done in 2021, creating a lovely outdoor space for relaxation or entertaining. The home also boasts a new 8ft sliding door, bay windows, and front door, all installed in 2020. Ample storage is provided with built-in closets, ensuring your home remains organized and tidy. Don't miss out on this remarkable home that offers a perfect balance of charm, function, and modern upgrades in a sought-after neighbourhood.
Location
State ON
County Durham
Community Northglen
Area Durham
Region Northglen
City Region Northglen
Rooms
Family Room Yes
Basement Finished, Separate Entrance
Kitchen 1
Separate Den/Office 2
Interior
Interior Features None
Cooling Central Air
Fireplaces Number 1
Fireplaces Type Wood
Exterior
Parking Features Private
Garage Spaces 6.0
Pool None
Roof Type Asphalt Shingle
Lot Frontage 77.07
Lot Depth 100.1
Total Parking Spaces 6
Building
Foundation Concrete
Read Less
Want to know what your home might be worth? Contact us for a FREE valuation!

Our team is ready to help you sell your home for the highest possible price ASAP

