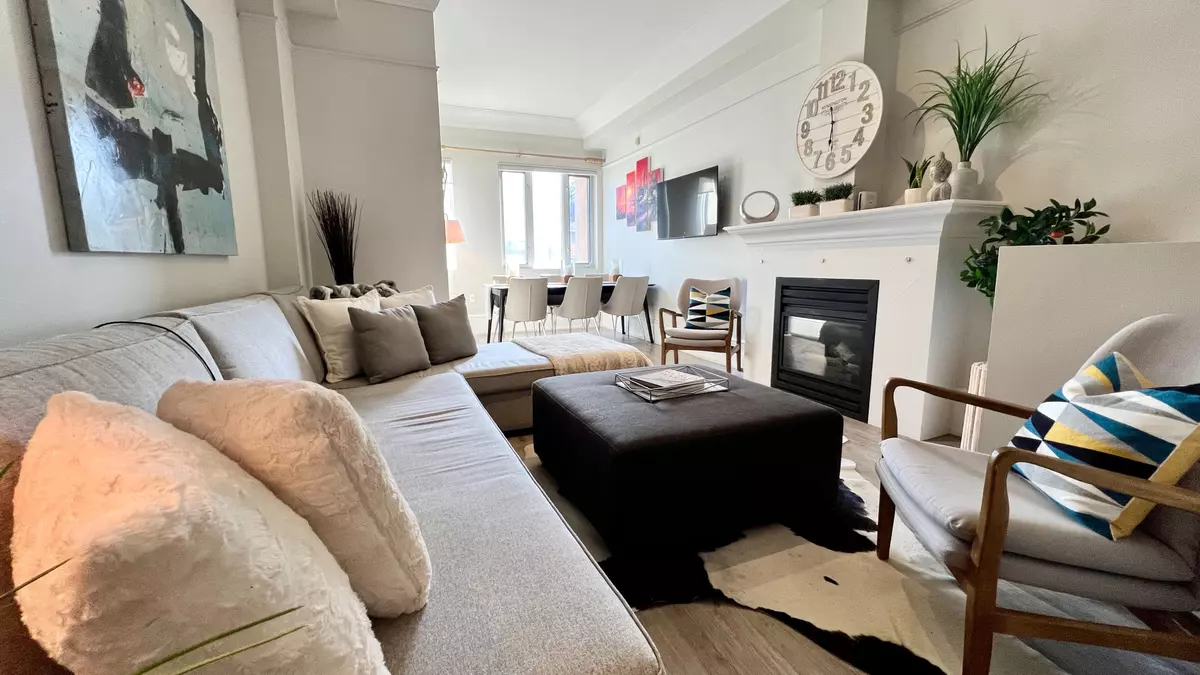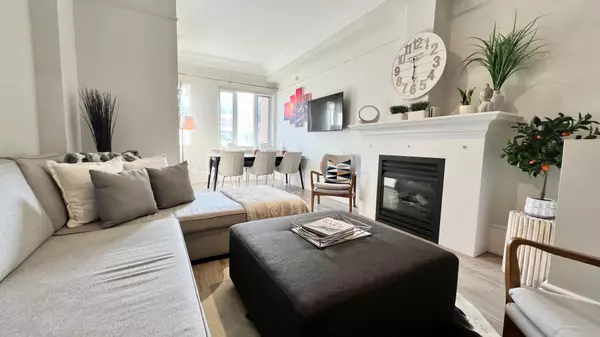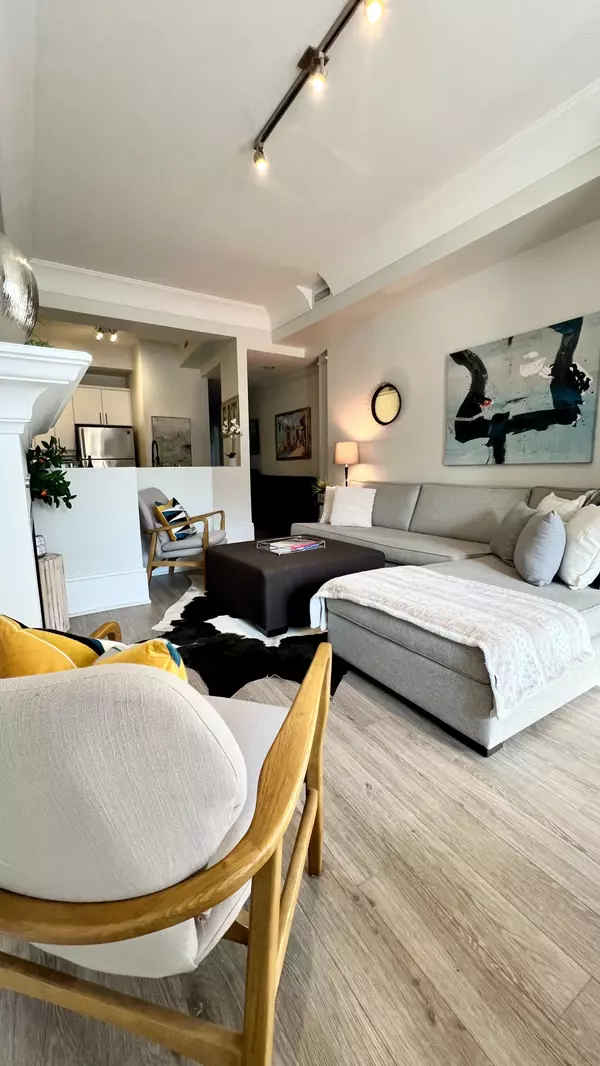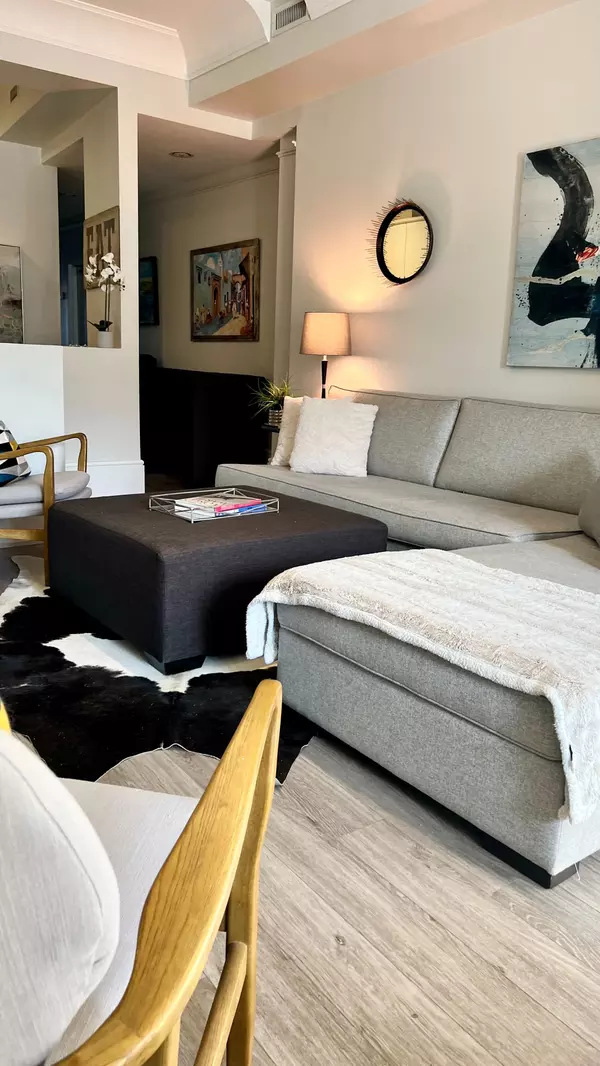$3,500
$3,500
For more information regarding the value of a property, please contact us for a free consultation.
336 Davenport RD #102 Toronto C02, ON M5R 1K6
2 Beds
2 Baths
Key Details
Sold Price $3,500
Property Type Condo
Sub Type Condo Apartment
Listing Status Sold
Purchase Type For Sale
Approx. Sqft 1000-1199
MLS Listing ID C11888802
Sold Date 12/13/24
Style 2-Storey
Bedrooms 2
Property Description
** FULLY FURNISHED ** Discover the perfect blend of urban sophistication and cozy charm in this exquisite townhouse nestled where the vibrant Annex meets chic Yorkville. Step inside and be greeted by soaring 10-foot ceilings that create an airy, spacious atmosphere. Natural light floods through generous windows, illuminating the elegant hardwood floors and highlighting the inviting fireplace - perfect for those cozy Toronto evenings. For the culinary enthusiasts, the kitchen awaits your gourmet creations. After a satisfying meal, step out onto your balcony or terrace to enjoy a breath of fresh air and get some sunlight on your face. When it's time to unwind, retreat to the spa-like bathrooms, luxuriously renovated. The primary bedroom offers a tranquil sanctuary, while a custom millwork built-in closet provides ample storage for even the most extensive wardrobe.The second bedroom has been made into a home office, perfect for those working from home or hybrid. This townhouse isn't just about indoor luxury - it also comes with the coveted amenity of garage parking, a rarity in this bustling neighborhood. Speaking of the neighborhood, you're perfectly positioned to enjoy the best of Toronto. Take a short stroll to Yorkville, enjoy some great fitness facilities in the area, or stock up on organic goodies at Whole Foods Market.
Location
State ON
County Toronto
Community Annex
Area Toronto
Region Annex
City Region Annex
Rooms
Family Room No
Basement Finished with Walk-Out, Separate Entrance
Kitchen 1
Interior
Interior Features Other
Cooling Central Air
Laundry Ensuite
Exterior
Parking Features Private
Garage Spaces 1.0
Total Parking Spaces 1
Building
Locker Exclusive
Others
Senior Community Yes
Pets Allowed Restricted
Read Less
Want to know what your home might be worth? Contact us for a FREE valuation!

Our team is ready to help you sell your home for the highest possible price ASAP





