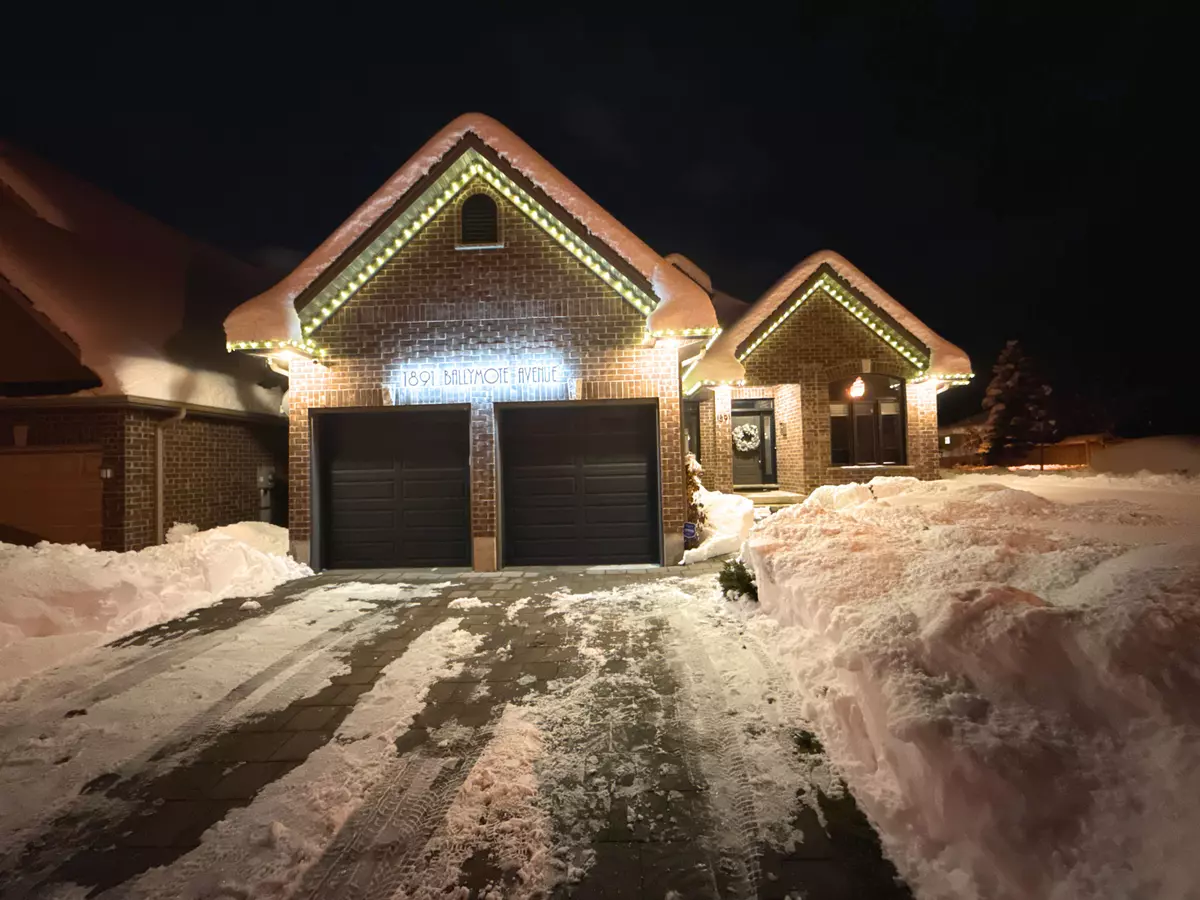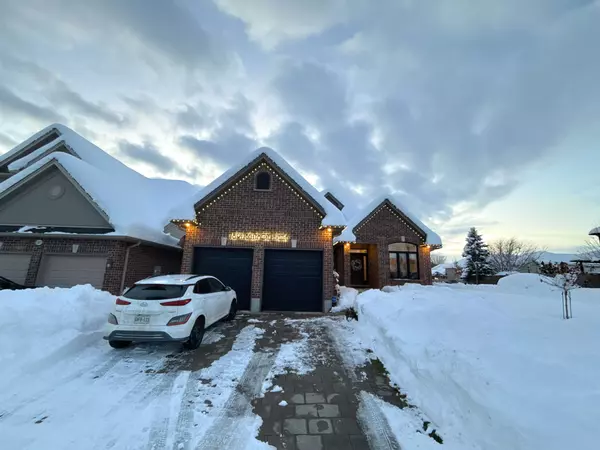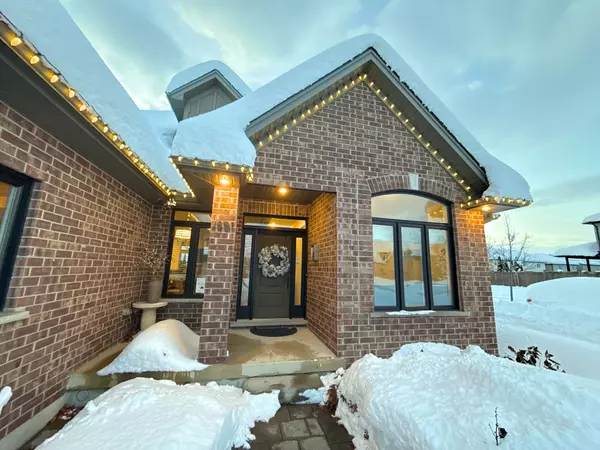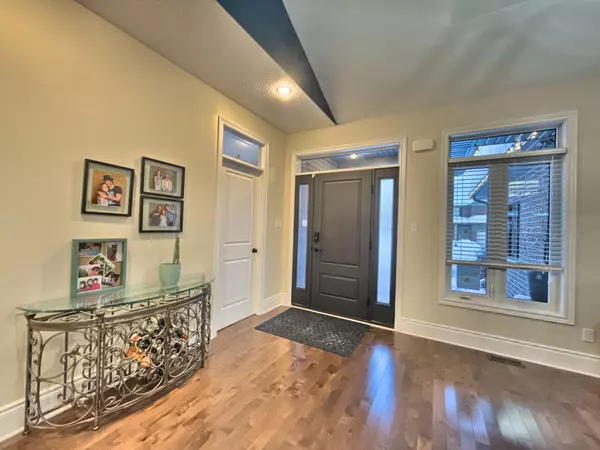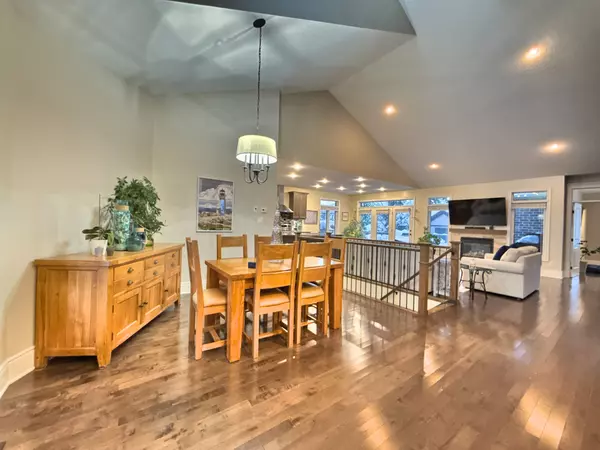$999,000
$989,000
1.0%For more information regarding the value of a property, please contact us for a free consultation.
1891 Ballymote AVE London, ON N5X 0J5
4 Beds
3 Baths
Key Details
Sold Price $999,000
Property Type Single Family Home
Sub Type Detached
Listing Status Sold
Purchase Type For Sale
Approx. Sqft 1500-2000
MLS Listing ID X11882027
Sold Date 12/22/24
Style Bungalow
Bedrooms 4
Annual Tax Amount $6,245
Tax Year 2024
Property Description
Built in 2015, this meticulously maintained all brick bungalow offers an ideal blend of modern features, comfort and timeless style. With 3+1 bedrooms and a fully finished basement completed in 2024, this home is ready for your family to move in and enjoy. This home features 18 foot soaring cathedral ceilings and an open-concept design. The kitchen features granite countertops, stainless steel appliances with a gas stove and a large pantry. The main floor also offers a dedicated laundry room leading to the double car garage. Three generously sized bedrooms on the main floor and an additional bedroom in the fully finished basement provides ample space for family and guests. The ensuite contains a double vanity, soaker tub and large glass shower. New carpet installed on the stairs and in the second bedroom this past summer.. Fresh paint and updated fixtures, including modern, easy clean toilets and ceiling fixtures refresh the homes interior. The gas fireplace in the living room is sure to keep those fingers and toes warm.The basement contains a spacious L shaped family room boasting a 72 inch Napoleon linear fireplace along with a shuffleboard table for family fun night. The entire lower level is finished with porcelain tile flooring and also contains the largest bathroom you've ever seen. It is also plumbed for a wet bar. The large fourth bedroom on this level contains its own walk in closet. The backyard is your private oasis, featuring a 17 foot Jacuzzi swim spa installed on a sturdy concrete pad in 2020, swim laps or grab a boogie board and have some fun! Enjoy prepaid, snow clearing and walkway shovelling for the winter months of 2024, ensuring convenience and safety. Flower beds with perennial plants, shrubs and flowering trees enhance the curb appeal and add beauty year around. The home is equipped with a security system for your safety and piece of mind. This homes thoughtful design and premium finishes make it stand out in any market.
Location
State ON
County Middlesex
Community North C
Area Middlesex
Region North C
City Region North C
Rooms
Family Room Yes
Basement Full, Finished
Kitchen 1
Separate Den/Office 1
Interior
Interior Features Sump Pump, Water Heater, Water Softener
Cooling Central Air
Fireplaces Number 2
Fireplaces Type Natural Gas, Electric
Exterior
Exterior Feature Deck, Porch, Landscaped, Hot Tub
Parking Features Private Double
Garage Spaces 4.0
Pool None
Roof Type Asphalt Shingle
Lot Frontage 49.05
Lot Depth 116.76
Total Parking Spaces 4
Building
Foundation Poured Concrete
Others
Security Features Carbon Monoxide Detectors,Security System,Smoke Detector
Read Less
Want to know what your home might be worth? Contact us for a FREE valuation!

Our team is ready to help you sell your home for the highest possible price ASAP

