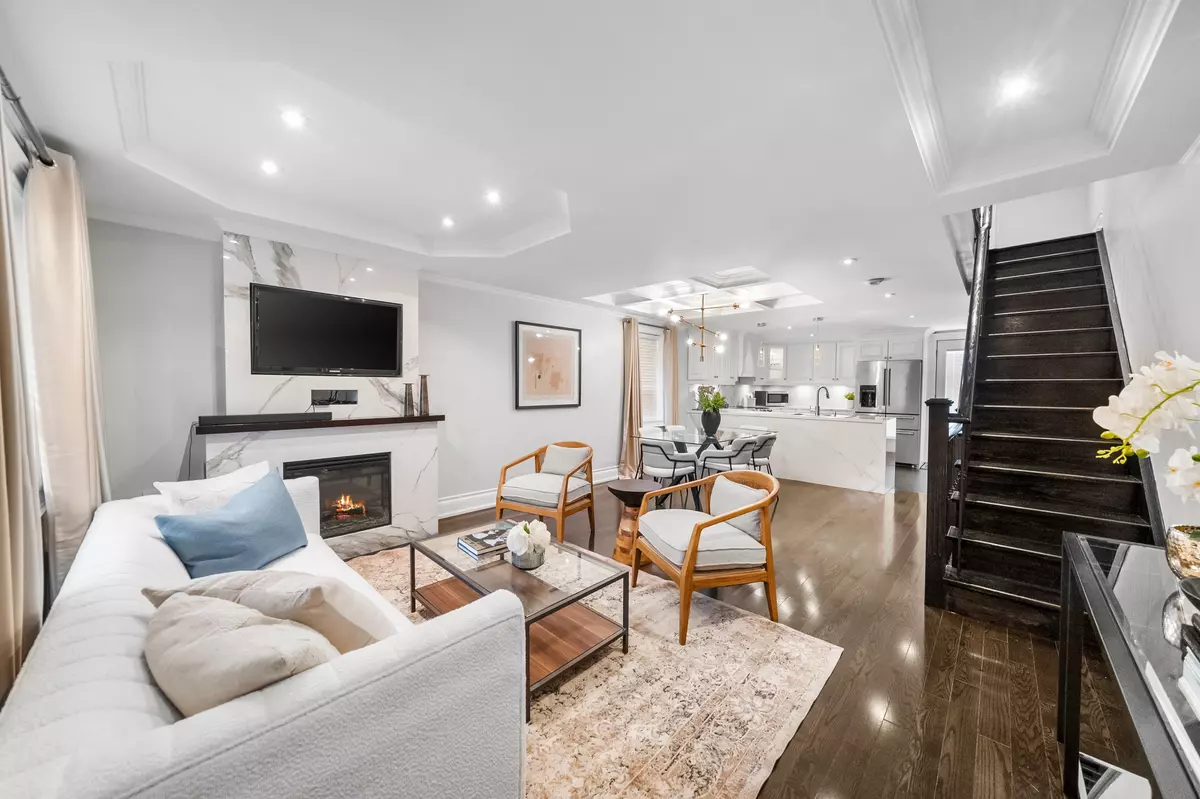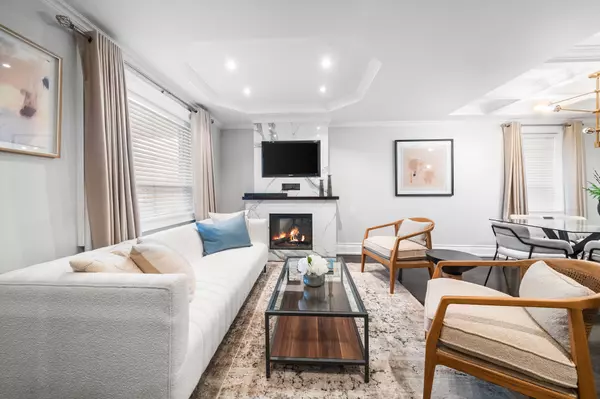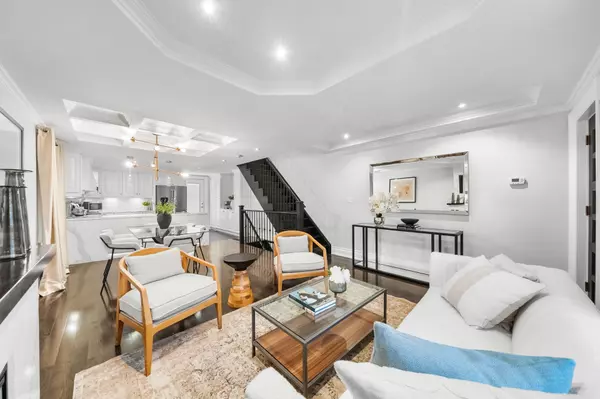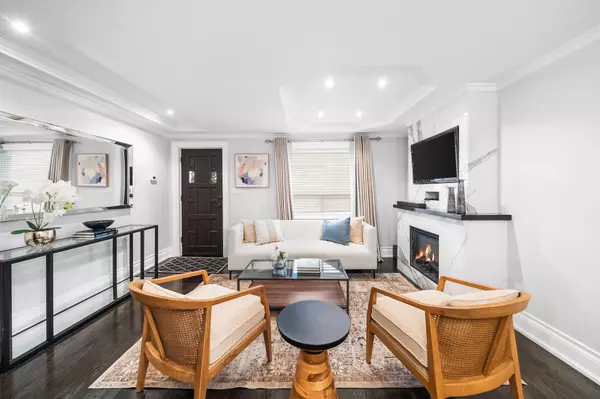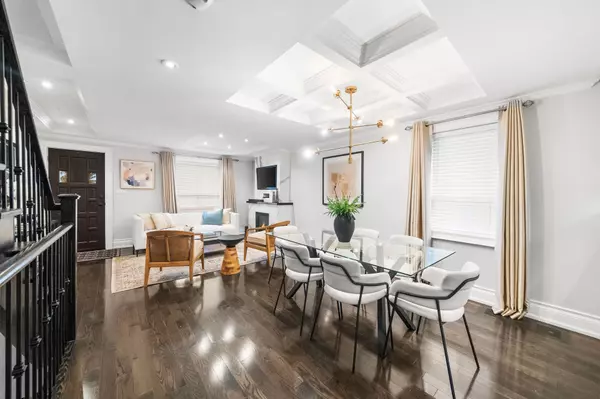$1,200,000
$1,239,000
3.1%For more information regarding the value of a property, please contact us for a free consultation.
248 Blackthorn AVE Toronto W03, ON M6N 3H8
3 Beds
2 Baths
Key Details
Sold Price $1,200,000
Property Type Single Family Home
Sub Type Detached
Listing Status Sold
Purchase Type For Sale
Approx. Sqft 1100-1500
MLS Listing ID W11824039
Sold Date 12/12/24
Style 2-Storey
Bedrooms 3
Annual Tax Amount $3,705
Tax Year 2024
Property Description
Calling all urban professionals and first-time home buyers! Your stylish, low-maintenance dream home awaits in the heart of Earlscourt. This fully renovated detached charmer seamlessly blends modern upgrades with classic appeal. Step inside and discover the perfect space for both relaxing and entertaining. The open-concept main floor boasts a stunning gas fireplace and a gourmet kitchen with a quartz-topped island, ideal for hosting friends or enjoying cozy nights in. With three spacious bedrooms and two renovated baths, there's plenty of room to spread out and make it your own. The fully finished lower level offers even more space with versatility, whether you envision a home gym, a recreation room, or an office space. Outside, unwind on the expansive deck or the lower-level patio overlooking your large back garden, a blank slate for endless possibilities. With a single-car garage, ample storage, and a location just steps from Earlscourt Park and the vibrant shops and restaurants of Corso Italia, this home offers the perfect balance of city living and suburban tranquillity.
Location
State ON
County Toronto
Community Weston-Pellam Park
Area Toronto
Region Weston-Pellam Park
City Region Weston-Pellam Park
Rooms
Family Room No
Basement Partially Finished, Walk-Out
Kitchen 1
Interior
Interior Features None
Cooling Central Air
Exterior
Parking Features Right Of Way
Garage Spaces 3.0
Pool None
Roof Type Asphalt Shingle
Lot Frontage 22.0
Lot Depth 112.0
Total Parking Spaces 3
Building
Foundation Concrete Block
Others
Senior Community Yes
Read Less
Want to know what your home might be worth? Contact us for a FREE valuation!

Our team is ready to help you sell your home for the highest possible price ASAP

