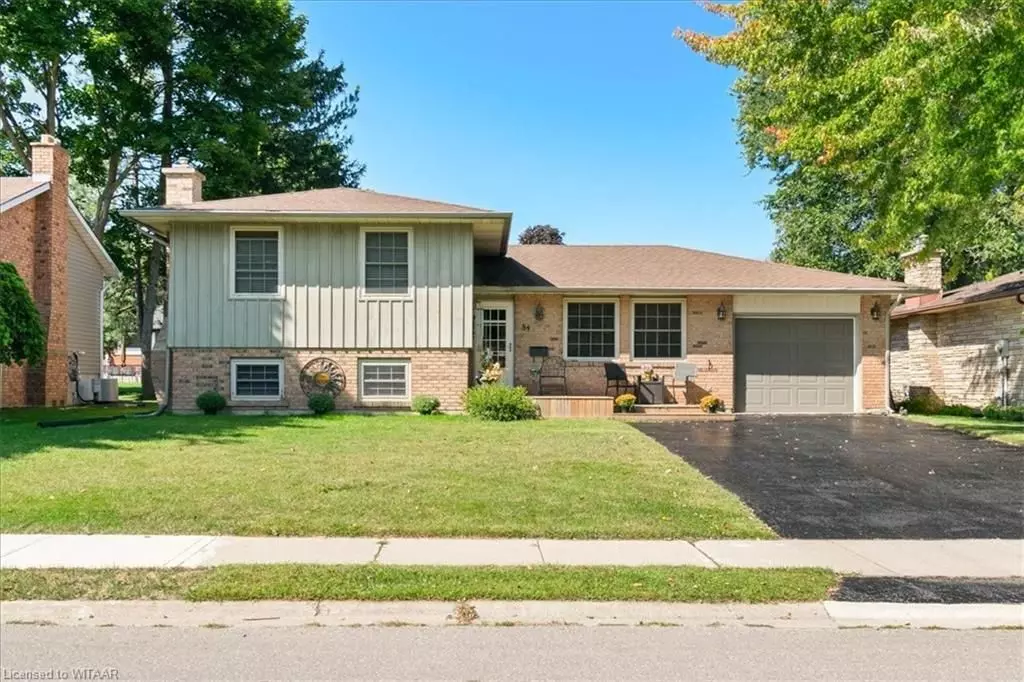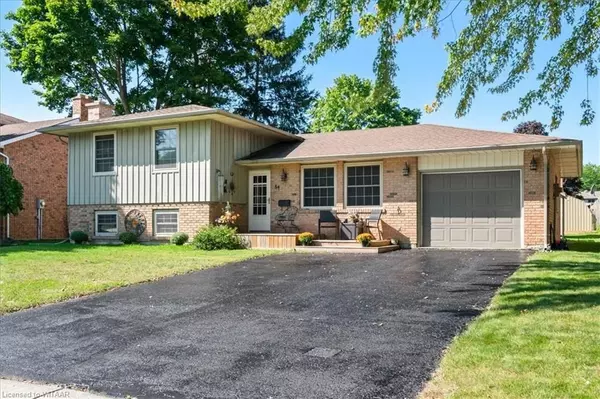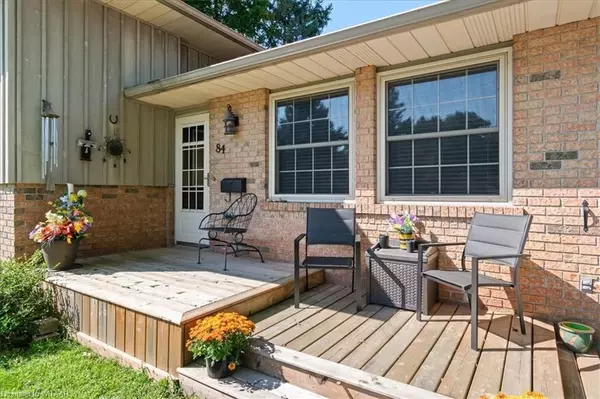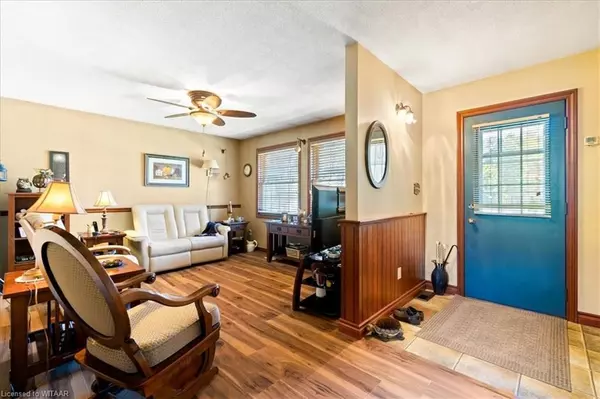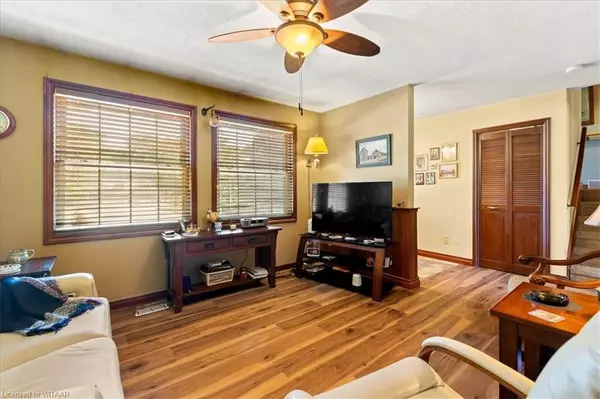$589,000
$599,000
1.7%For more information regarding the value of a property, please contact us for a free consultation.
84 TROTTIER DR Tillsonburg, ON N4G 4R2
3 Beds
2 Baths
2,062 SqFt
Key Details
Sold Price $589,000
Property Type Single Family Home
Sub Type Detached
Listing Status Sold
Purchase Type For Sale
Square Footage 2,062 sqft
Price per Sqft $285
MLS Listing ID X10744433
Sold Date 12/12/24
Style Other
Bedrooms 3
Annual Tax Amount $3,192
Tax Year 2024
Property Description
84 Trottier Drive is a charming 4 level side split home which is located in the desirable subdivision known as Trottier Subdivision. Surrounded by mature trees along this quiet street. This home boasts 3 bedrooms, 2 baths, a nice size living room with newer laminated flooring throughout. The large kitchen and dining area is warm and welcoming overlooking the backyard. This dining area is large enough for entertaining or having those memorable dinners amongst family and friends. Warm up within this cozy rec room along side your gas fireplace. One bedroom is situated in the lower level great for your teenager. Within the lower level is nice size laundry room with lots of storage, plus an office area and bonus room for whatever you would like it to be. Great backyard for BBQ gatherings, partially fenced with tons of room for the kids to play. Enjoy a coffee on the front porch after a long day. This home is made for your growing family.
Location
State ON
County Oxford
Community Tillsonburg
Area Oxford
Zoning R-1
Region Tillsonburg
City Region Tillsonburg
Rooms
Basement Partially Finished, Full
Kitchen 1
Separate Den/Office 1
Interior
Interior Features On Demand Water Heater
Cooling Central Air
Fireplaces Number 1
Exterior
Exterior Feature Deck, Porch, Year Round Living
Parking Features Private Double, Other, Inside Entry
Garage Spaces 5.0
Pool None
Roof Type Asphalt Shingle
Lot Frontage 60.95
Lot Depth 100.35
Total Parking Spaces 5
Building
Lot Description Irregular Lot
Foundation Concrete Block
New Construction false
Others
Senior Community Yes
Security Features Carbon Monoxide Detectors,Smoke Detector
Read Less
Want to know what your home might be worth? Contact us for a FREE valuation!

Our team is ready to help you sell your home for the highest possible price ASAP

