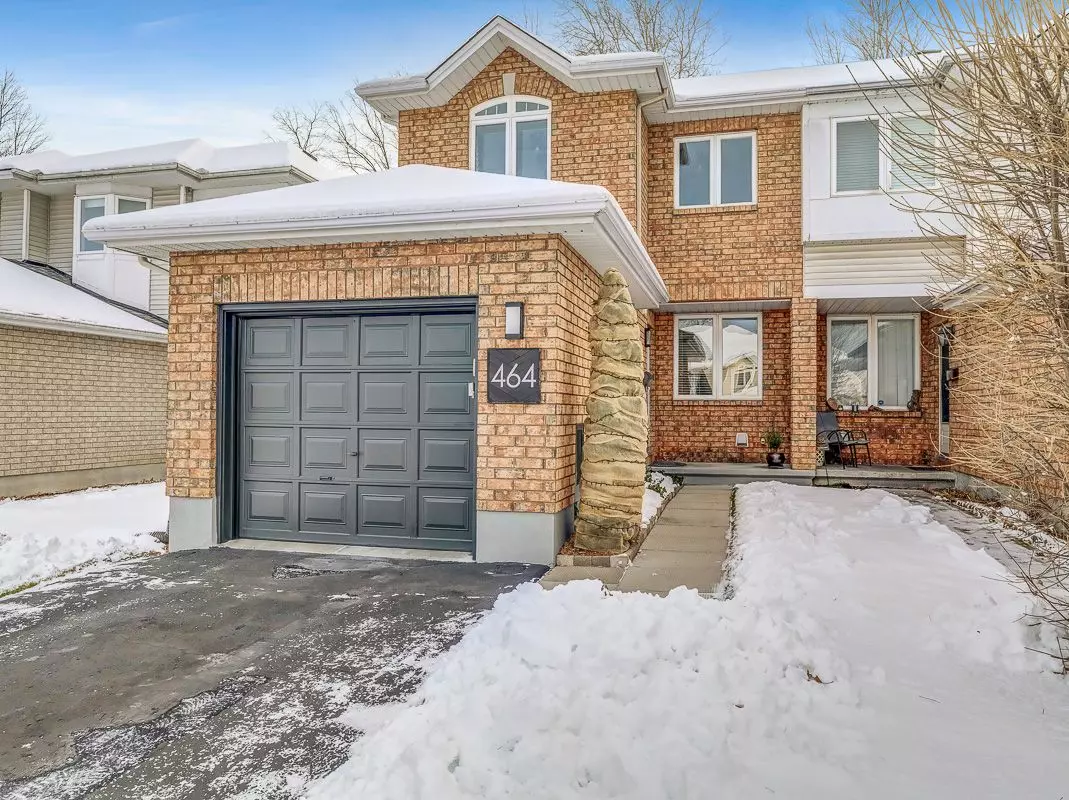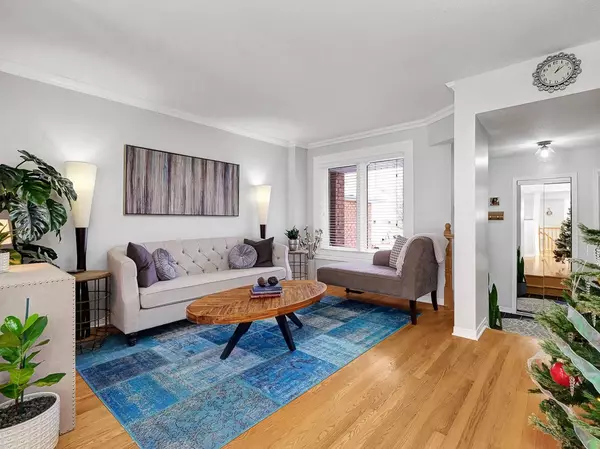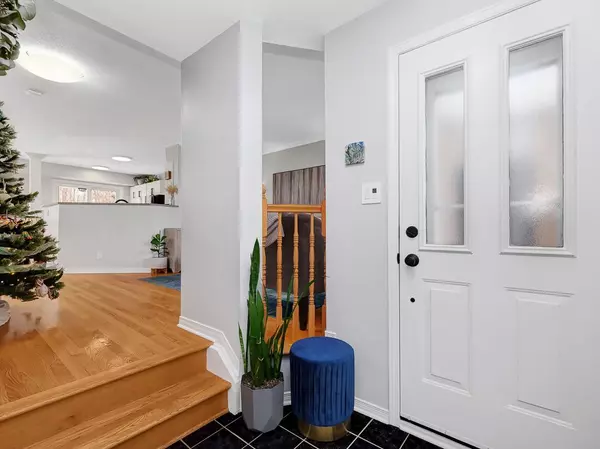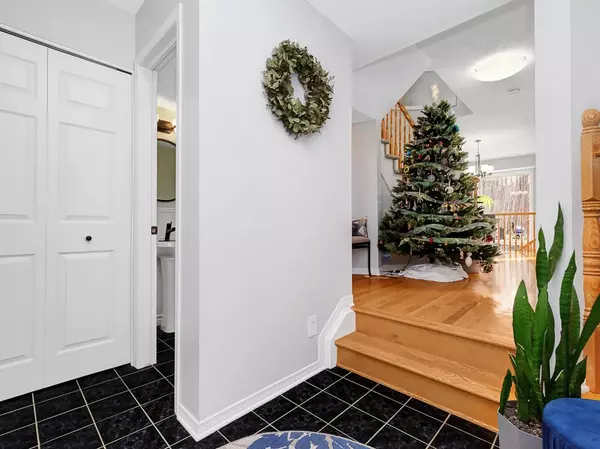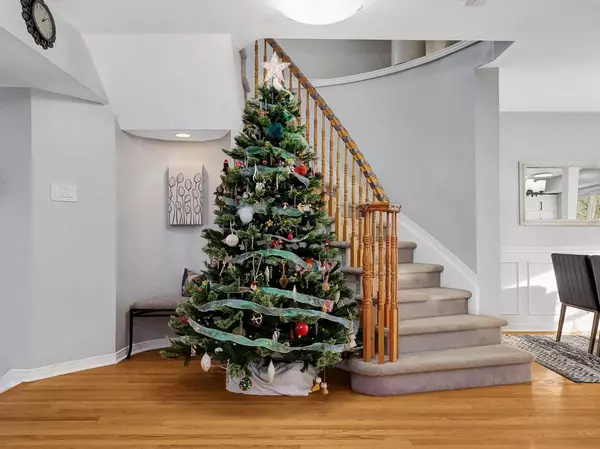$572,000
$550,000
4.0%For more information regarding the value of a property, please contact us for a free consultation.
464 Lawler CRES Orleans - Cumberland And Area, ON K4A 3Y3
3 Beds
3 Baths
Key Details
Sold Price $572,000
Property Type Townhouse
Sub Type Att/Row/Townhouse
Listing Status Sold
Purchase Type For Sale
MLS Listing ID X11885288
Sold Date 12/11/24
Style 2-Storey
Bedrooms 3
Annual Tax Amount $3,516
Tax Year 2024
Property Description
Discover your dream home in this stunning end unit townhome, perfectly situated against a serene forest backdrop. This bright and beautifully maintained property boasts a sunny disposition and has been thoughtfully updated throughout. As you approach, you'll appreciate the private driveway and the elegant full brick exterior. The spacious entryway welcomes you, complete with garage access and a convenient powder room. Large south-facing windows flood the living and dining areas with natural light, highlighting the hardwood flooring that flows seamlessly throughout. The updated kitchen is both functional and stylish, offering ample storage and counter space for all your culinary needs. Ascend the circular staircase to find the tranquil primary bedroom, featuring a generous walk-in closet and a freestanding wardrobe for all your wardrobe essentials. A cheater door leads you to the luxurious 4-piece bathroom, equipped with a large soaker tub, separate shower, and a granite vanity. The second bedroom is also generous in size, while the third bedroom, currently utilized as an office, boasts cathedral ceilings and a large window that enhances the airy feel.The lower level presents a cozy family room adorned with a gas fireplace and large windows, ensuring a sun-filled atmosphere. A 3-piece bath and a tidy laundry room add to the functionality of this space, while a well-finished extra storage room keeps everything organized. Step outside to the landscaped backyard, which features several fruit bushes and perennials for the new owners to enjoy. The peacefulness of the forest provides a tranquil retreat, perfect for birdwatching, with cardinals and woodpeckers among the many visitors. Property is conditionally sold waiting on deposit.
Location
State ON
County Ottawa
Community 1101 - Chatelaine Village
Area Ottawa
Zoning R3Y[709]
Region 1101 - Chatelaine Village
City Region 1101 - Chatelaine Village
Rooms
Family Room Yes
Basement Full, Finished
Kitchen 1
Interior
Interior Features Water Heater Owned
Cooling Central Air
Fireplaces Number 1
Fireplaces Type Natural Gas
Exterior
Exterior Feature Deck, Landscaped, Privacy
Parking Features Front Yard Parking, Lane
Garage Spaces 3.0
Pool None
View Forest
Roof Type Asphalt Shingle
Lot Frontage 25.26
Lot Depth 111.55
Total Parking Spaces 3
Building
Foundation Poured Concrete
Read Less
Want to know what your home might be worth? Contact us for a FREE valuation!

Our team is ready to help you sell your home for the highest possible price ASAP

