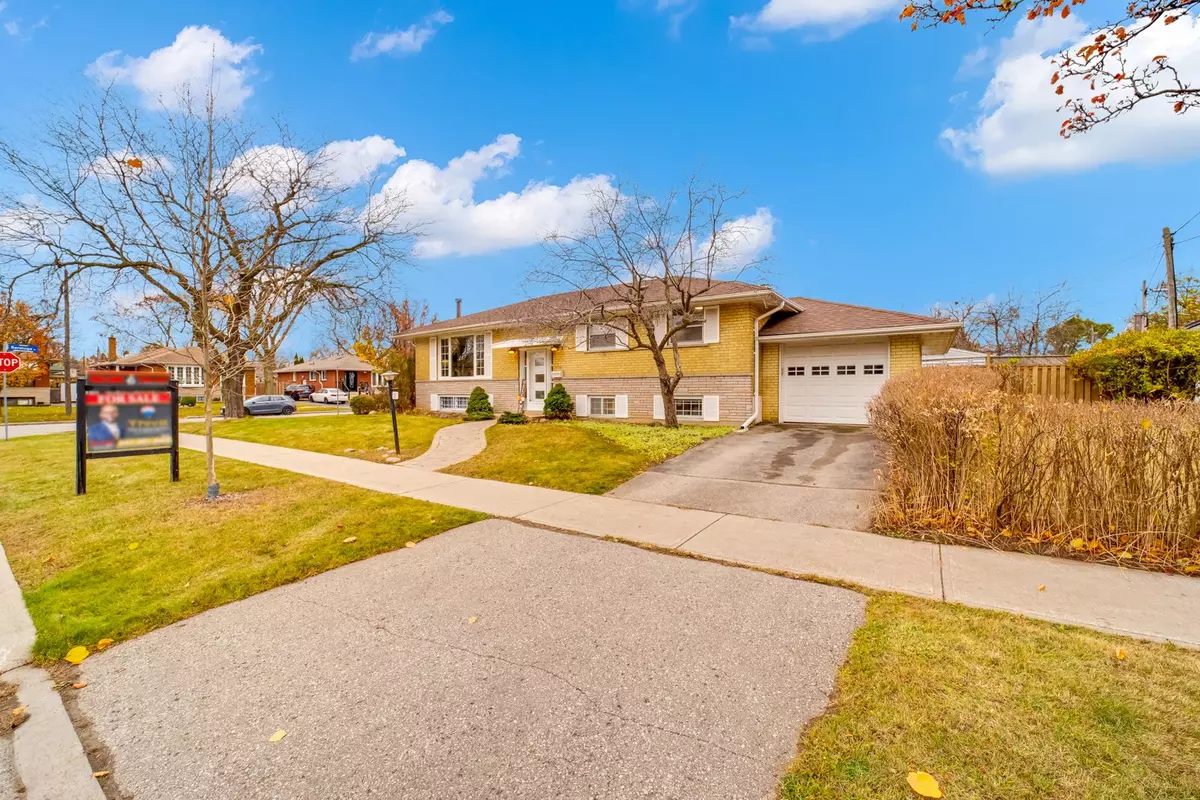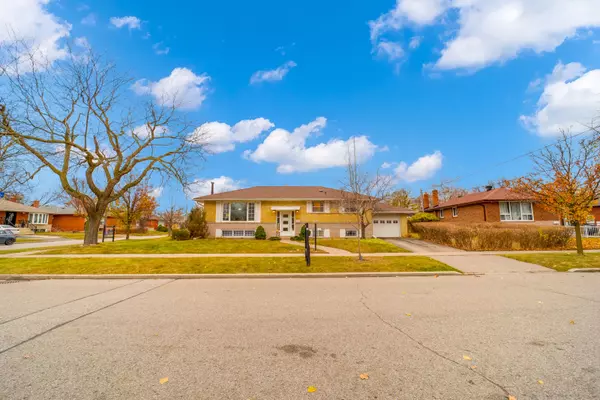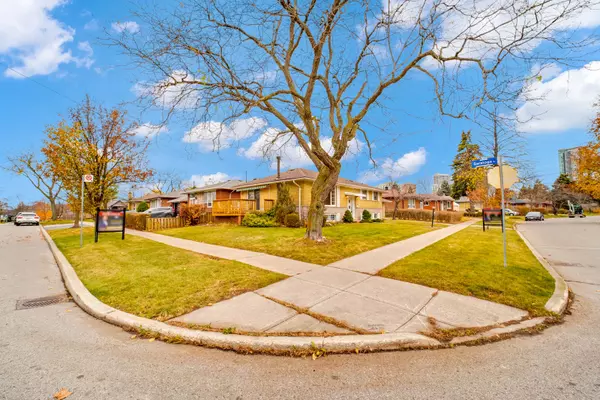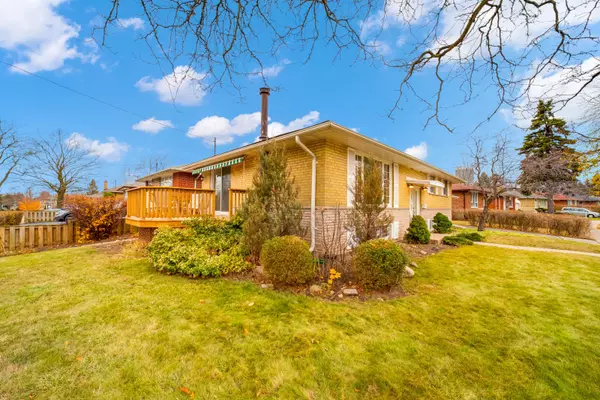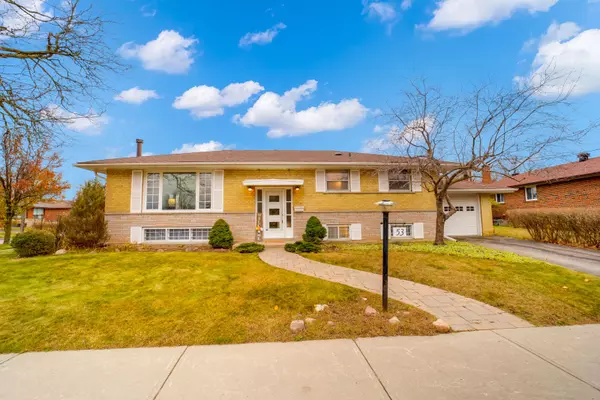$1,056,000
$998,000
5.8%For more information regarding the value of a property, please contact us for a free consultation.
53 Aspendale DR Toronto E09, ON M1P 4J7
4 Beds
2 Baths
Key Details
Sold Price $1,056,000
Property Type Single Family Home
Sub Type Detached
Listing Status Sold
Purchase Type For Sale
MLS Listing ID E11422728
Sold Date 12/11/24
Style Bungalow
Bedrooms 4
Annual Tax Amount $4,091
Tax Year 2024
Property Description
First Time on the Market! Welcome to 53 Aspendale Dr, a charming family home in the desirable Bendale neighborhood. Situated on a premium corner lot, this property boasts a spacious, sunlit interior. The main floor features hardwood floors, cozy carpeting in the living, dining, and hallway areas, and a bright living/dining room combination. The large kitchen offers convenient access to the backyard, while a newly built deck off the dining room is perfect for entertaining. The home also includes three generously sized bedrooms, each with its own closet. A beautiful open staircase seamlessly connects the main level to the basement, creating a natural flow between spaces. The basement offers a large entertainment area with a fireplace, a bonus room, a 2-piece washroom, and a sizable workshop that can easily be converted into additional bedrooms. Enjoy a beautifully landscaped yard and a deck designed for relaxation and outdoor gatherings. Located just a short walk from Scarborough Town Centre, this home provides unparalleled convenience, with top-rated schools, TTC, the future GO platform at STC, a subway extension, a hospital, shopping, and easy access to Highway 401 all nearby. With ample living space and exceptional storage, this home is full of possibilities. Don't miss this Bendale beauty! **Check out our virtual tour!**
Location
State ON
County Toronto
Community Bendale
Area Toronto
Region Bendale
City Region Bendale
Rooms
Family Room No
Basement Finished
Kitchen 1
Separate Den/Office 1
Interior
Interior Features In-Law Capability
Cooling Central Air
Exterior
Parking Features Private
Garage Spaces 2.0
Pool None
Roof Type Asphalt Shingle
Lot Frontage 51.0
Lot Depth 98.08
Total Parking Spaces 2
Building
Foundation Concrete Block
Read Less
Want to know what your home might be worth? Contact us for a FREE valuation!

Our team is ready to help you sell your home for the highest possible price ASAP

