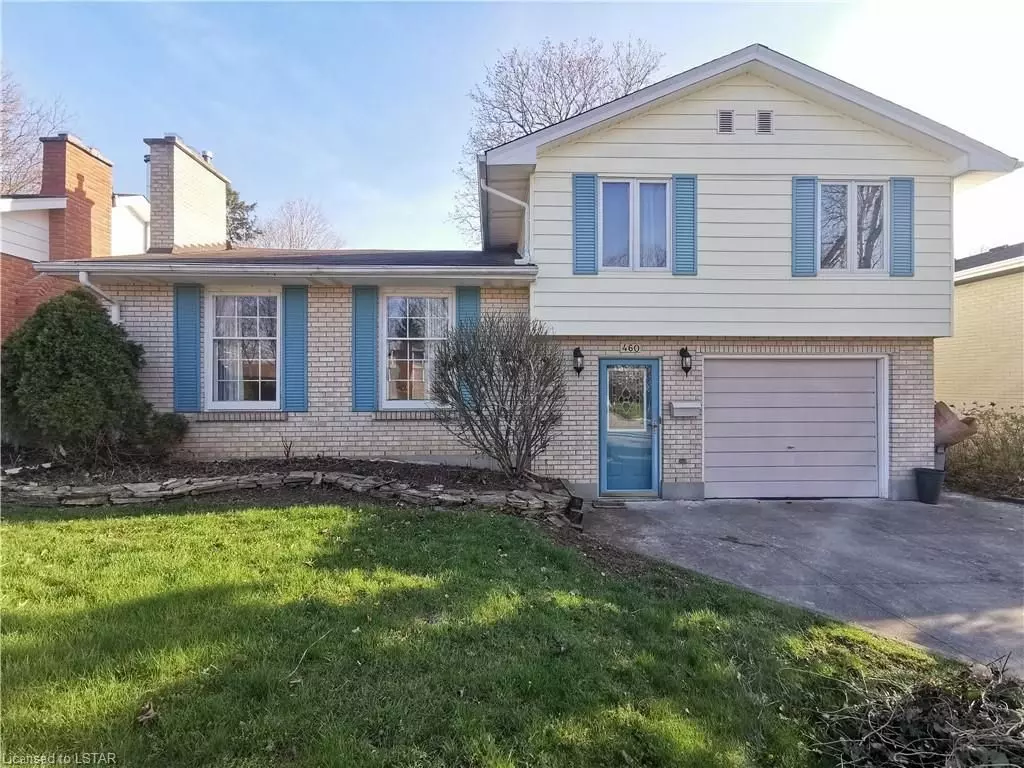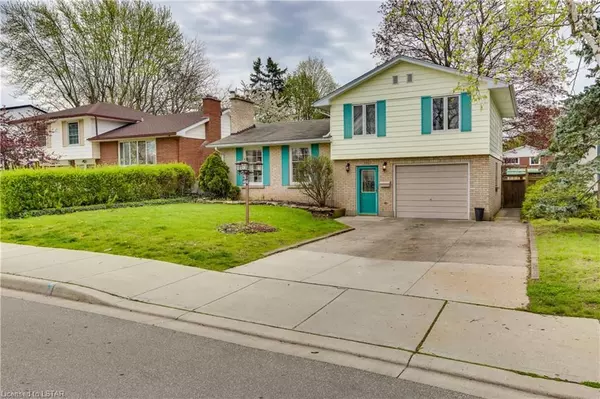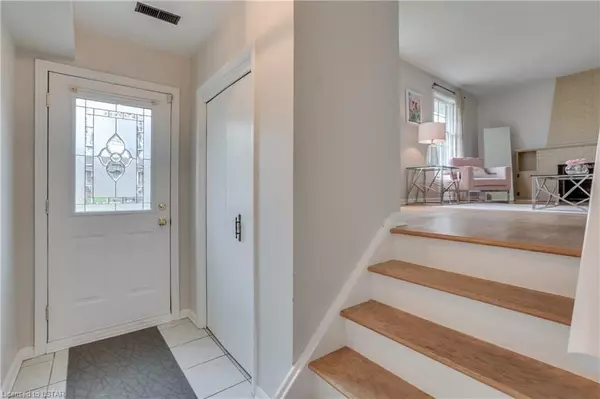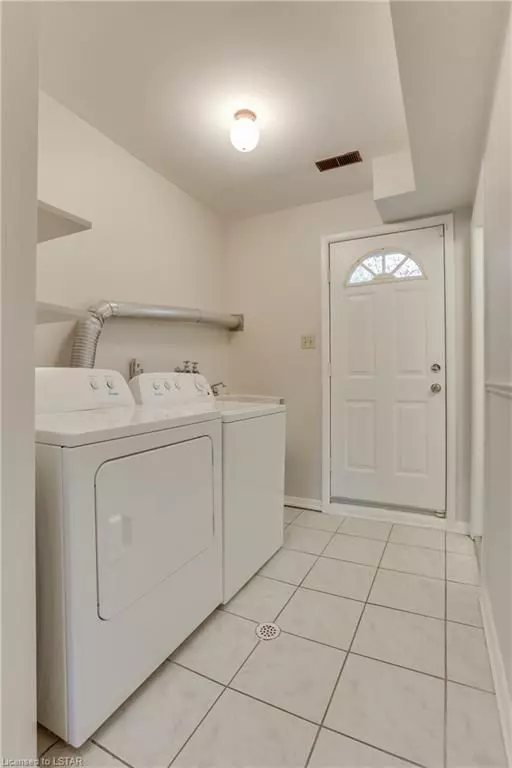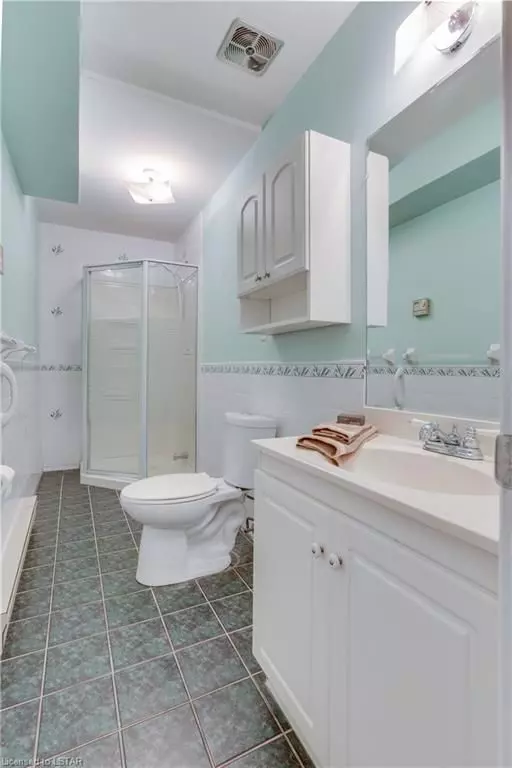$638,000
$659,000
3.2%For more information regarding the value of a property, please contact us for a free consultation.
460 REGAL DR London, ON N5Y 1J9
5 Beds
2 Baths
2,259 SqFt
Key Details
Sold Price $638,000
Property Type Single Family Home
Sub Type Detached
Listing Status Sold
Purchase Type For Sale
Square Footage 2,259 sqft
Price per Sqft $282
MLS Listing ID X8382492
Sold Date 12/20/24
Style 1 1/2 Storey
Bedrooms 5
Annual Tax Amount $3,536
Tax Year 2023
Property Description
DESIREABLE location in Ridgeview Heights. Home tucked away in quiet area on Regal Drive. Spacious one and half storey with a bonus Great Room extension next to Dining room and Kitchen. This home is full of suprises and extra rooms for large family to enjoy with privacy and space. Walking up the stairs to top floor to 3 Bedrooms and 4 Pieces Bathroom. Main floor includes dining area, kitchen, family room and great room. Lots of spaces to welcome large family gathering and hosts special occasions. Convenient laundry area on the hall way with 4 Pieces Bathroom with access front and rear of house. Lower level with bedroom and 2 bonus rooms that can act as office or den for desired personal use. Outside has 4 cars double drive way parking with a large single garage to be able to host visitors and large family gathering. Walking to the back yard with a deck and looking at a beautiful Magnolia tree. Very pet and kids friendly with lots of rooms and privacy to play. You will feel the calm and peace of this mature neighborhood with friendly neighbors. Book a Viewing today and see everything this home has to OFFER!
Location
State ON
County Middlesex
Community East A
Area Middlesex
Zoning R1-6
Region East A
City Region East A
Rooms
Family Room No
Basement Full
Kitchen 1
Separate Den/Office 2
Interior
Interior Features Ventilation System, Water Heater
Cooling Central Air
Exterior
Parking Features Front Yard Parking, Other
Garage Spaces 5.0
Pool None
Community Features Recreation/Community Centre
Roof Type Asphalt Shingle
Lot Frontage 50.0
Lot Depth 105.0
Total Parking Spaces 5
Building
Foundation Concrete, Other
New Construction false
Others
Senior Community Yes
Read Less
Want to know what your home might be worth? Contact us for a FREE valuation!

Our team is ready to help you sell your home for the highest possible price ASAP

