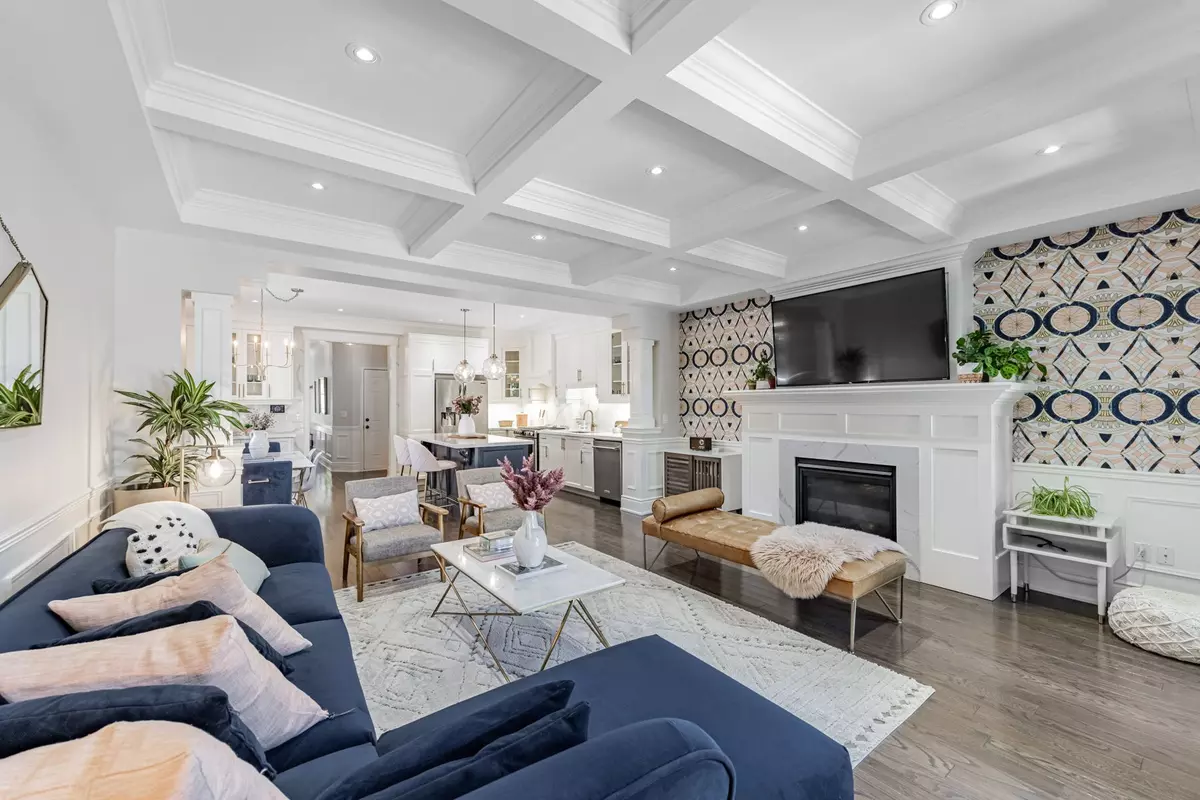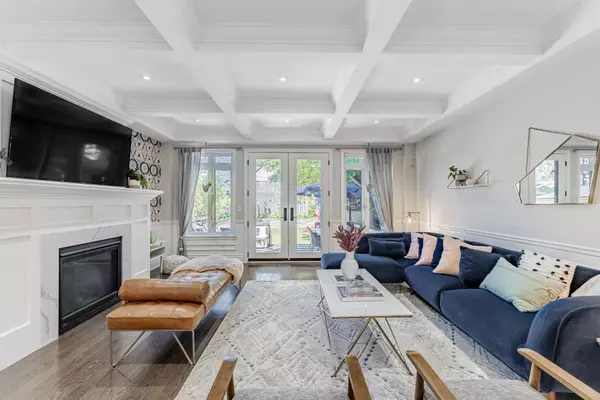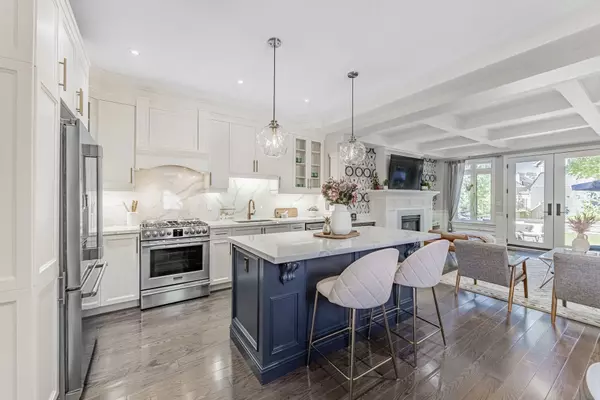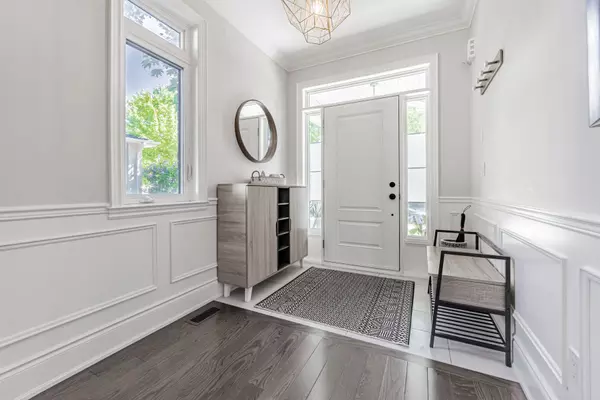$1,874,000
$1,950,000
3.9%For more information regarding the value of a property, please contact us for a free consultation.
78 Thirty Ninth ST Toronto W06, ON M8W 3M7
4 Beds
4 Baths
Key Details
Sold Price $1,874,000
Property Type Single Family Home
Sub Type Detached
Listing Status Sold
Purchase Type For Sale
MLS Listing ID W9368090
Sold Date 12/11/24
Style 2-Storey
Bedrooms 4
Annual Tax Amount $6,995
Tax Year 2024
Property Description
***Absolutely Immaculate Long Branch showpiece steps to the lake!!!***View the video in the virtual tour to really appreciate this stunning custom-built home south of Lakeshore in a highly coveted neighbourhood***This 4-bedroom detached, sun-drenched East-facing home is almost 2000 square feet with an additional fully finished basement on an extra deep 135 foot lot***Beautiful features include gleaming hardwood floors throughout, an open-concept designer kitchen with large centre island & breakfasts bar/quartz counters & deep sink (2022)/6-burner gas stove/high end stainless steel appliances and overlooking a very spacious living room with gas fireplace that walks out to a large outdoor deck & professionally landscaped yard (2023) with exterior paint refreshed in 2024!! The second floor features a high primary bedroom with walk-in closet and built-in closet organizers/luxurious 5-piece ensuite/& walkout to enjoy sunrise morning coffee on your private balcony! The rest of the second floor includes three large bedrooms all with closets hardwood floors & a convenient second-floor laundry! The basement is fully finished with an open concept rec-room/4-piece bath/new laminate floors***This house is impeccable, pristine & lovingly maintained with pride of ownership and feels like new inside! Wonderful features of the location include steps to the lake as well as steps to all amenities such as restaurants, cafes, Long Branch GO station, grocery, schools, beautiful children's parks overlooking the lake, Marie Curtis Park & the Waterfront Trail!!
Location
State ON
County Toronto
Community Long Branch
Area Toronto
Region Long Branch
City Region Long Branch
Rooms
Family Room No
Basement Full, Finished
Kitchen 1
Interior
Interior Features None
Cooling Central Air
Fireplaces Type Natural Gas
Exterior
Parking Features Private
Garage Spaces 3.0
Pool None
Roof Type Asphalt Shingle
Lot Frontage 25.0
Lot Depth 136.04
Total Parking Spaces 3
Building
Foundation Poured Concrete
Read Less
Want to know what your home might be worth? Contact us for a FREE valuation!

Our team is ready to help you sell your home for the highest possible price ASAP





