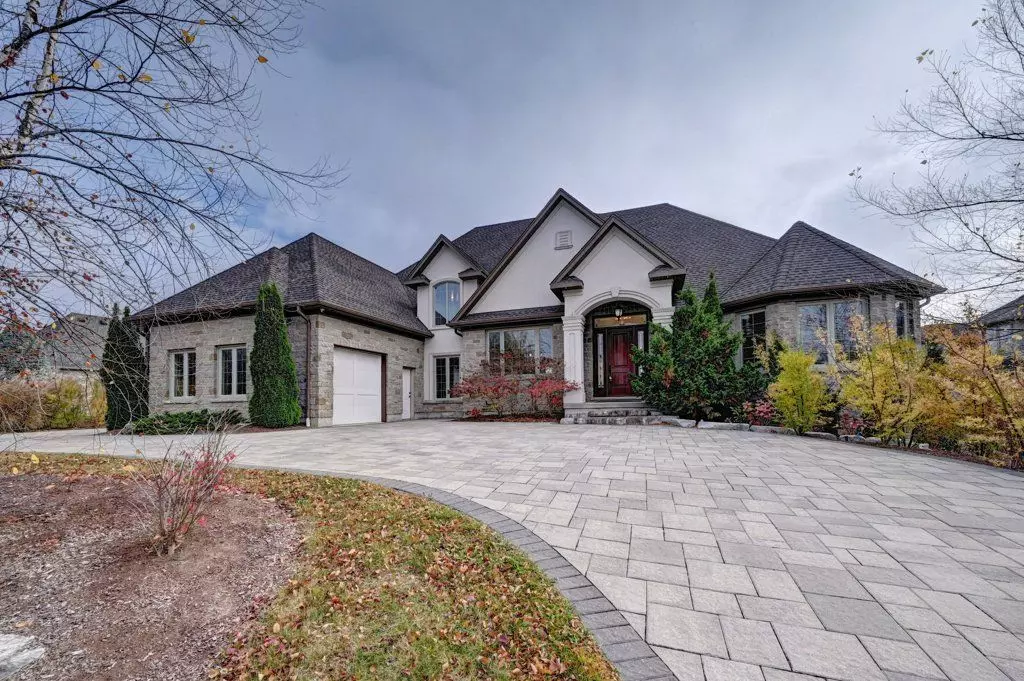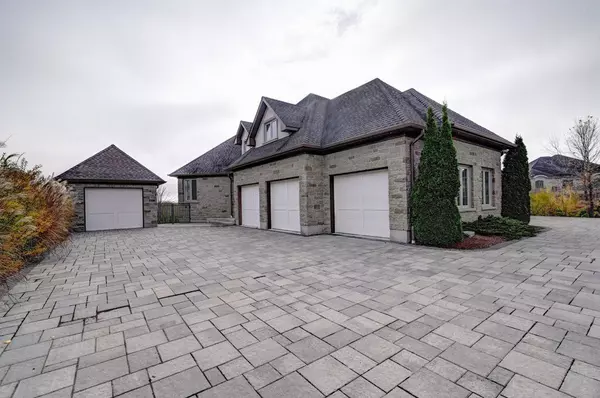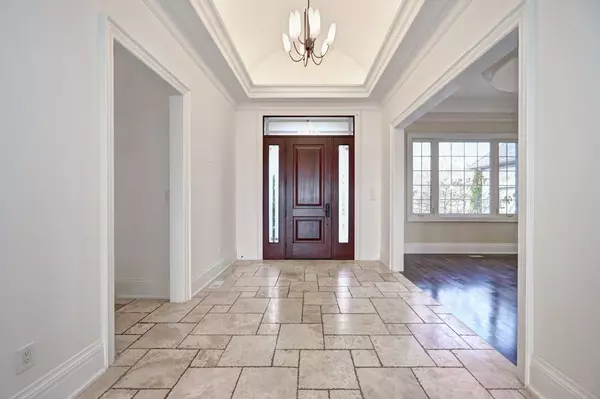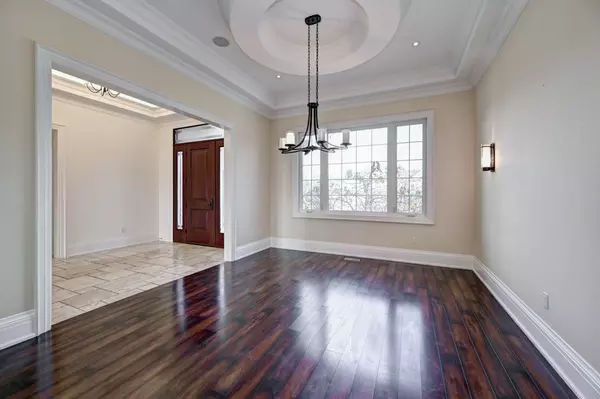$2,790,000
$2,890,000
3.5%For more information regarding the value of a property, please contact us for a free consultation.
74 Paddock CT Kitchener, ON N2C 2R4
7 Beds
4 Baths
Key Details
Sold Price $2,790,000
Property Type Single Family Home
Sub Type Detached
Listing Status Sold
Purchase Type For Sale
Approx. Sqft 5000 +
MLS Listing ID X10411516
Sold Date 12/11/24
Style Bungaloft
Bedrooms 7
Annual Tax Amount $15,579
Tax Year 2023
Property Description
Nestled on 2/3 of an acre in the Prestigious Hidden Valley Estates, is this Luxury 1.5 story Stone Bungalow w/ full walk out lower level. Set on a quiet court, it boasts an interlock driveway & attached 3-car garage with drive-through door. The additional detached garage is perfect for a workshop for car enthusiasts. The main floor includes a formal dining with 12ft ceiling & a Chefs kitchen flowing seamlessly to the living room with a 15ft dome ceiling & fireplace. Multiple walkouts lead to the upper balcony with spectacular views! The primary bedroom, in its own wing, includes a fireplace and private balcony. 2 more bedrooms & bathrooms complete the main level. Upstairs, a secondary primary suite suits older children or in-laws. The lower level offers a finished space with a walkout, full windows, 3-4 bedrooms, 2 bathrooms, a family room and space for both a kitchen and catering kitchen. This ideal layout and size is perfect for multi-generational living. The fully fenced, landscaped & private backyard features a putting green, soccer field and backs onto green space. Conveniently located just mins from restaurants, shopping, golf and quick highway access...this central location is where you want to be!
Location
State ON
County Waterloo
Area Waterloo
Zoning R1
Rooms
Family Room Yes
Basement Walk-Out, Full
Kitchen 1
Separate Den/Office 3
Interior
Interior Features Air Exchanger, Auto Garage Door Remote, Bar Fridge, In-Law Suite, Built-In Oven, Water Softener, Water Treatment, Other
Cooling Central Air
Exterior
Parking Features Other
Garage Spaces 14.0
Pool None
Roof Type Asphalt Shingle
Lot Frontage 121.57
Lot Depth 243.2
Total Parking Spaces 14
Building
Foundation Poured Concrete
Read Less
Want to know what your home might be worth? Contact us for a FREE valuation!

Our team is ready to help you sell your home for the highest possible price ASAP





