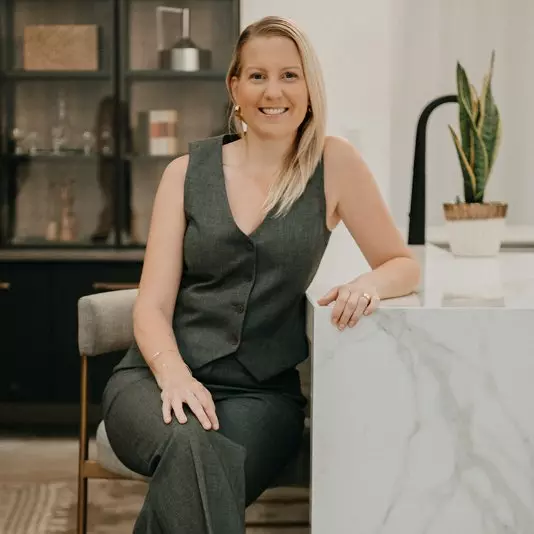$2,020,000
$2,150,000
6.0%For more information regarding the value of a property, please contact us for a free consultation.
259 Faircrest RD Alta Vista And Area, ON K1H 5C9
5 Beds
6 Baths
Key Details
Sold Price $2,020,000
Property Type Single Family Home
Sub Type Detached
Listing Status Sold
Purchase Type For Sale
Subdivision 3606 - Alta Vista/Faircrest Heights
MLS Listing ID X9521061
Sold Date 02/10/25
Style 2-Storey
Bedrooms 5
Annual Tax Amount $19,598
Tax Year 2023
Property Sub-Type Detached
Property Description
This sensational home offers the ultimate family layout w/ a superb flow & phenomenal amenities from a pool to a home theatre to a fitness room & 2 main floor studies. The front door opens into a stunning foyer w/ white-and-black marble floors. A sophisticated arched entry leads to the amazing open concept living / dining room with custom mouldings & tray ceilings. The jaw-dropping white marble kitchen has incredible storage and enjoys contrasting white & wood cabinetry. The 2nd floor boasts 5 spacious bedrooms, each with its own ensuite bath. Two of these bedrooms share a well-appointed Jack-and-Jill style bathroom. There is also a 2nd floor laundry room! The basement is incredible for entertaining & family living, offering a gym, theatre, rec room & 'man cave' with wet bar. The backyard is fenced and features an elegant saltwater pool w/ tranquil waterfall feature & two levels for seating. This amazing family home offers rare space!
Location
State ON
County Ottawa
Community 3606 - Alta Vista/Faircrest Heights
Area Ottawa
Zoning Residential
Rooms
Family Room Yes
Basement Full, Finished
Kitchen 1
Interior
Interior Features Unknown
Cooling Central Air
Fireplaces Number 2
Fireplaces Type Electric, Natural Gas
Exterior
Exterior Feature Deck
Parking Features Private Double, Inside Entry
Garage Spaces 2.0
Pool Inground
Amenities Available Exercise Room
Roof Type Unknown
Lot Frontage 70.0
Lot Depth 113.52
Total Parking Spaces 6
Building
Foundation Concrete
Others
Pets Allowed Unknown
Read Less
Want to know what your home might be worth? Contact us for a FREE valuation!

Our team is ready to help you sell your home for the highest possible price ASAP





