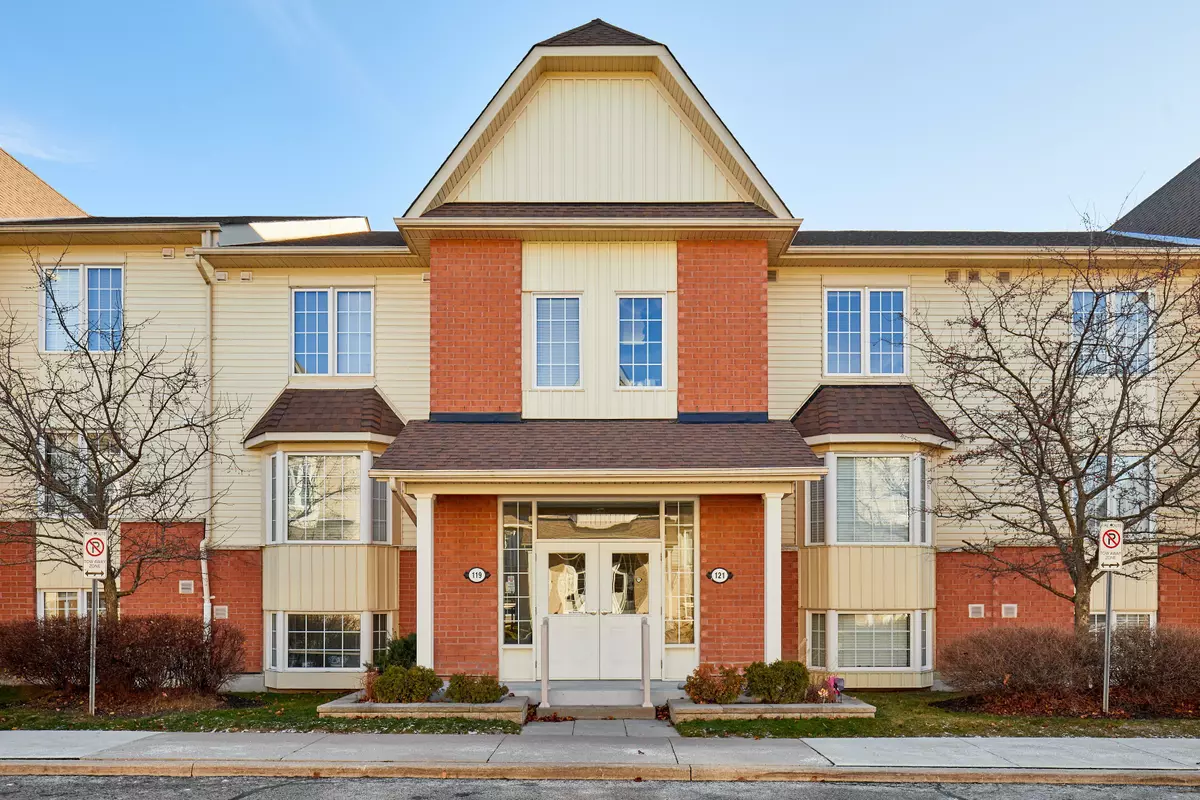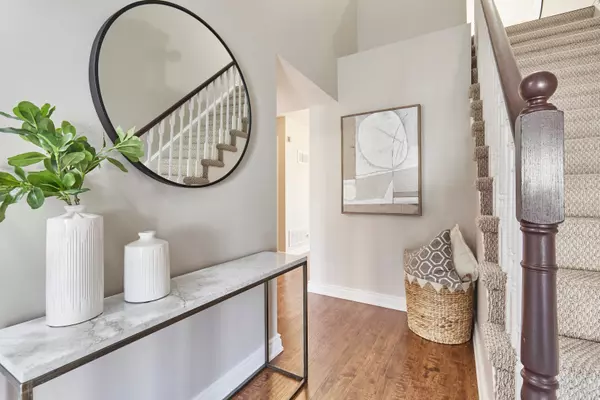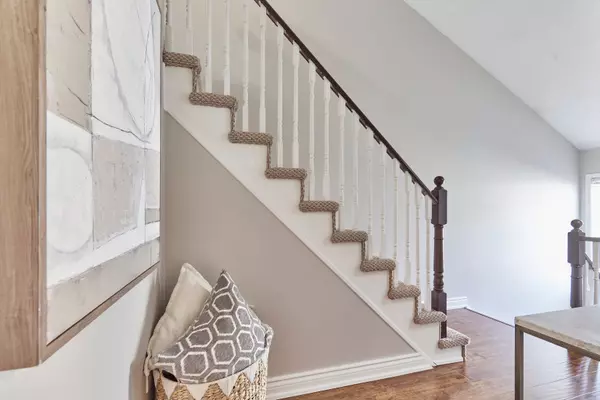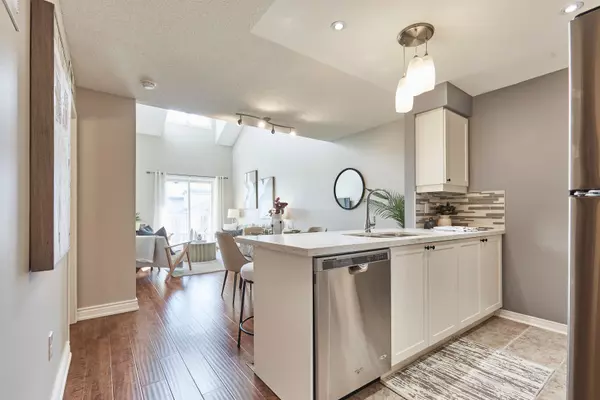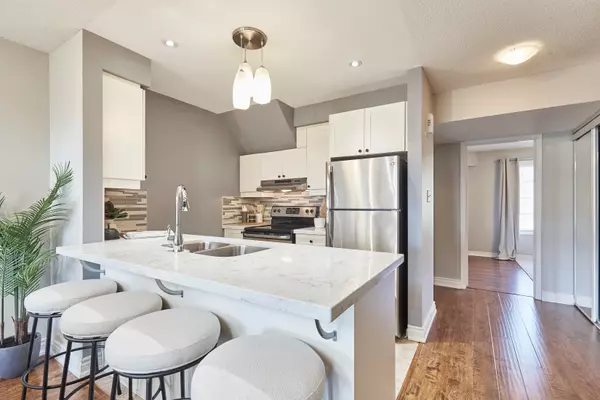$625,000
$619,900
0.8%For more information regarding the value of a property, please contact us for a free consultation.
119 Petra WAY #3 Whitby, ON L1R 0A8
3 Beds
2 Baths
Key Details
Sold Price $625,000
Property Type Condo
Sub Type Condo Townhouse
Listing Status Sold
Purchase Type For Sale
Approx. Sqft 1200-1399
MLS Listing ID E11881169
Sold Date 12/10/24
Style Loft
Bedrooms 3
HOA Fees $398
Annual Tax Amount $3,473
Tax Year 2024
Property Description
Welcome To Petra Way! Nestled In A Family-Friendly Community With Fantastic Neighbours, This Wonderfully Spacious (1305 Sqft), Beautifully Renovated, 2+1 Bedroom, Two Bathroom Condo Townhome Was Designed For Comfortable And Modern Living! From The Moment You Step Inside, You'll Be Drawn To The Soaring 22 Ft Vaulted Ceilings That Fill The Open-Concept Living Space With Natural Light! The Renovated, Modern Kitchen Features Sleek Quartz Counters, Stainless Steel Appliances, A Custom Backsplash, And A Breakfast Bar - Ideal For Culinary Enthusiasts & Those Who Love To Entertain! The Bright, Spacious Primary Bedroom Features A Built-In Closet With Organizers & Generous Second Bedroom Boasts A Double Closet, Providing Ample Storage! Upstairs, The Spacious Loft Adds Incredible Versatility - Perfect For A Home Office, Cozy Family Room, Or Even A Playroom! Rarely Found Second 2-Pc Bathroom Is Perfect For Guests, And The Ensuite Laundry Room With Additional Storage Adds To The Home's Convenience! This Gorgeous Unit Also Comes With Two Owned Lockers Providing All The Storage You'll Need, And Underground Parking, Meaning You'll Never Have To Clear Snow Off Your Car Again! With An Amazing Price Point And No Offer Date, This Is An Exceptional, Turnkey Opportunity You Won't Want To Miss! Hurry And Schedule Your Private Viewing Today!
Location
State ON
County Durham
Community Pringle Creek
Area Durham
Region Pringle Creek
City Region Pringle Creek
Rooms
Family Room No
Basement None
Main Level Bedrooms 1
Kitchen 1
Separate Den/Office 1
Interior
Interior Features Other
Cooling Central Air
Laundry Ensuite, Laundry Room
Exterior
Parking Features Underground
Garage Spaces 2.0
Amenities Available Visitor Parking
Exposure South
Total Parking Spaces 2
Building
Locker Owned
Others
Senior Community Yes
Pets Allowed Restricted
Read Less
Want to know what your home might be worth? Contact us for a FREE valuation!

Our team is ready to help you sell your home for the highest possible price ASAP

