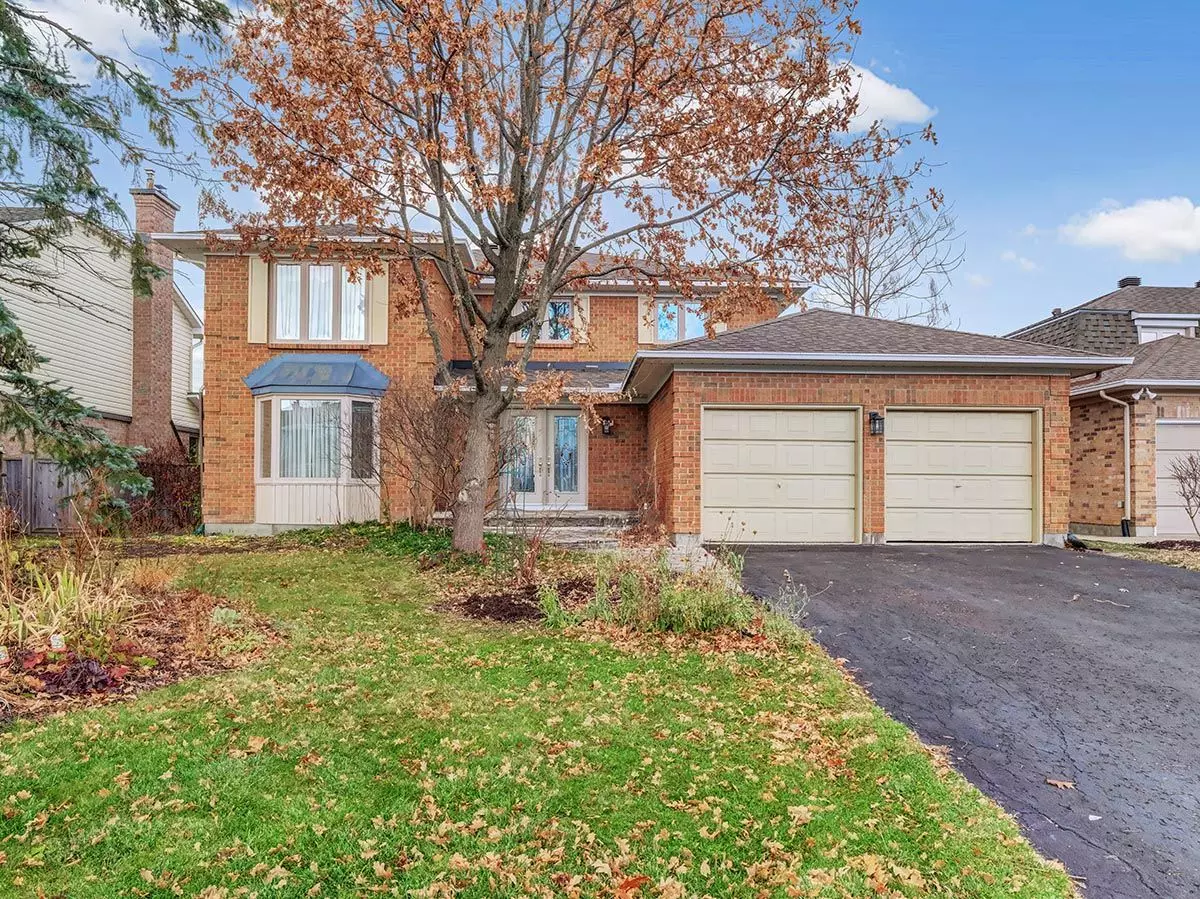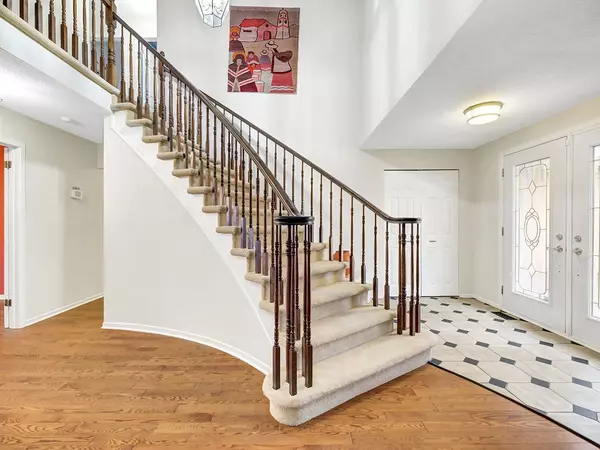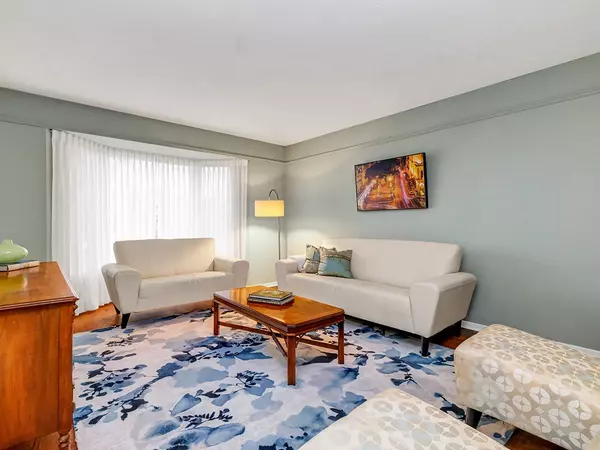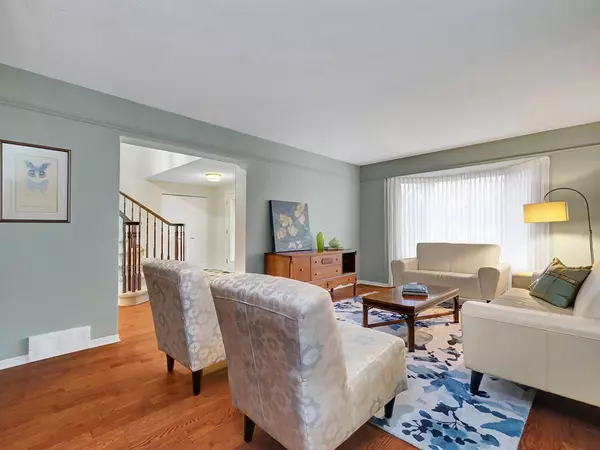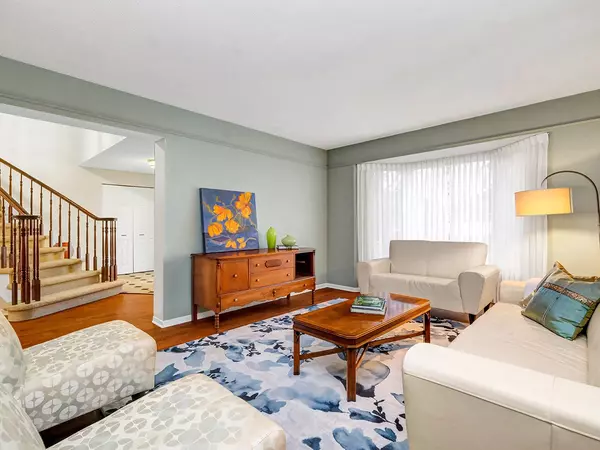$1,164,000
$1,195,000
2.6%For more information regarding the value of a property, please contact us for a free consultation.
6120 Voyageur DR Orleans - Convent Glen And Area, ON K1C 2W3
4 Beds
3 Baths
Key Details
Sold Price $1,164,000
Property Type Single Family Home
Sub Type Detached
Listing Status Sold
Purchase Type For Sale
MLS Listing ID X11450313
Sold Date 12/10/24
Style 2-Storey
Bedrooms 4
Annual Tax Amount $7,461
Tax Year 2023
Property Description
This four bedroom home with a pool and river view offers a blend of luxury, comfort, and natural beauty. The main floor is so spacious. A formal living room, relaxing family room with a wood burning fireplace, eat-in kitchen and dining room all make this a home. The second floor has a generous primary bedroom complete with walk-in closet and ensuite. Three remaining bedrooms strategically placed away from the primary bedroom offering privacy for family members, guests or office space. Another bathroom completes this floor. The basement has space galore! Use your imagination dividing up this space to meet your personal needs. Moving outside you will find a spacious patio surrounding the in-ground pool. Plenty of room for lounge chairs, a dining area and a grill station. Large windows and sliding glass doors face the river, creating seamless indoor-outdoor living. This home perfectly combines modern conveniences with the tranquility of nature and a river view offering a luxurious retreat for everyday living or vacation-like relaxation.
Location
State ON
County Ottawa
Community 2001 - Convent Glen
Area Ottawa
Region 2001 - Convent Glen
City Region 2001 - Convent Glen
Rooms
Family Room Yes
Basement Finished
Kitchen 1
Interior
Interior Features Water Heater Owned, Central Vacuum
Cooling Central Air
Fireplaces Number 1
Fireplaces Type Wood
Exterior
Parking Features Inside Entry, Private Double
Garage Spaces 6.0
Pool Inground
Roof Type Asphalt Shingle
Lot Frontage 59.96
Lot Depth 167.77
Total Parking Spaces 6
Building
Foundation Poured Concrete
Read Less
Want to know what your home might be worth? Contact us for a FREE valuation!

Our team is ready to help you sell your home for the highest possible price ASAP

