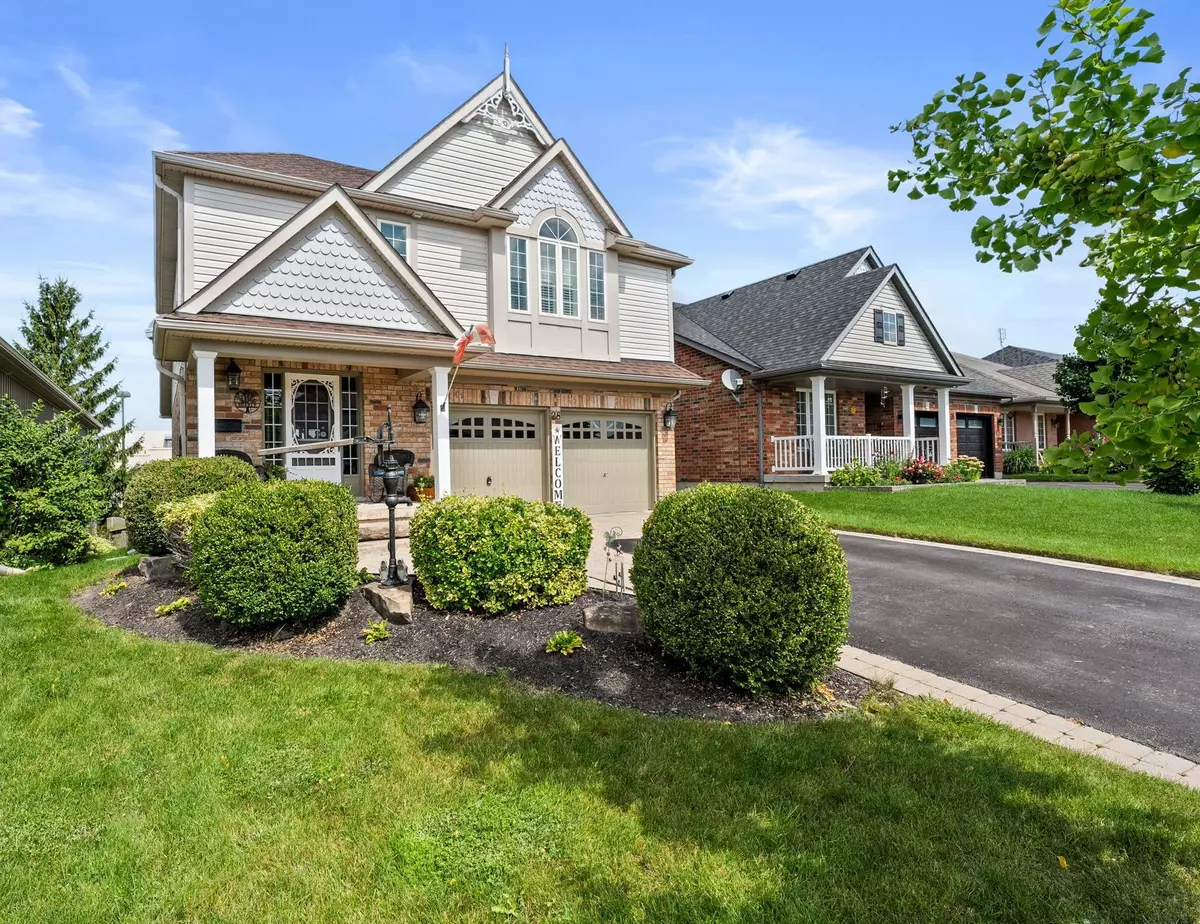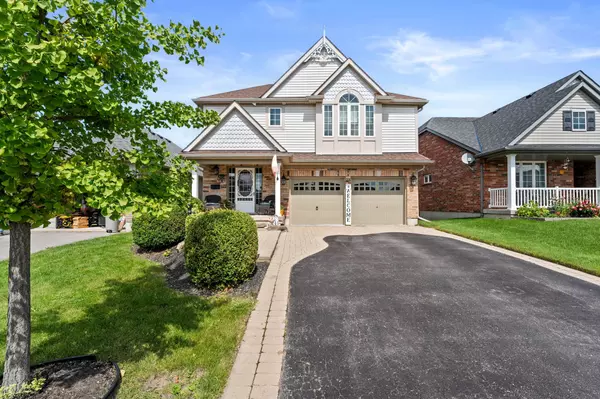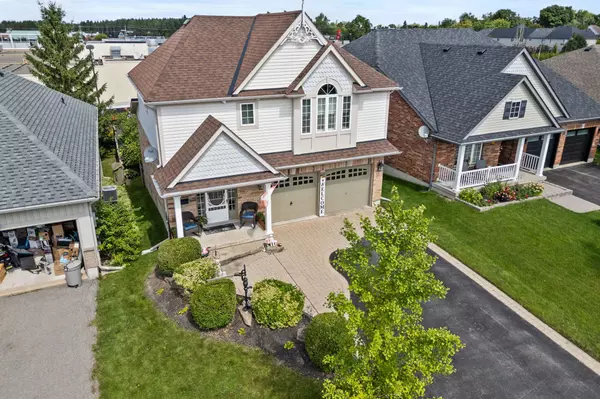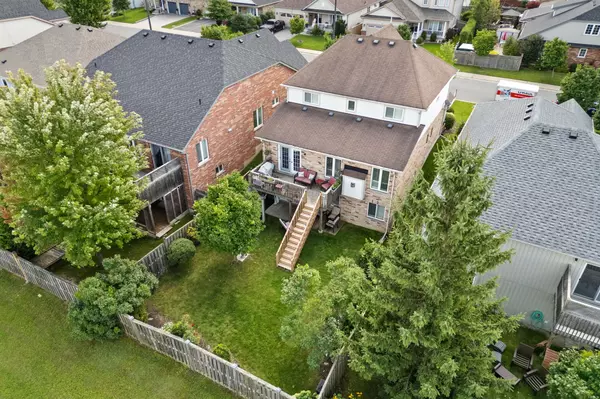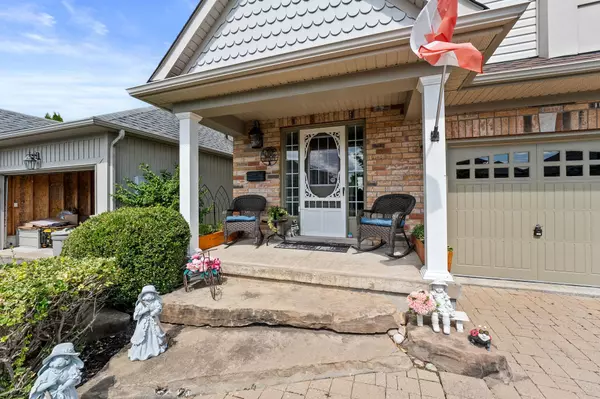$830,000
$849,000
2.2%For more information regarding the value of a property, please contact us for a free consultation.
28 Thrushwood TRL Kawartha Lakes, ON K9V 0B1
3 Beds
4 Baths
Key Details
Sold Price $830,000
Property Type Single Family Home
Sub Type Detached
Listing Status Sold
Purchase Type For Sale
Approx. Sqft 1500-2000
MLS Listing ID X10211602
Sold Date 12/09/24
Style 2-Storey
Bedrooms 3
Annual Tax Amount $4,666
Tax Year 2024
Property Description
his Stunning 2-Storey Home Beautifully Combines Functionality & Style, Featuring 3 Spacious Bedrooms & 4 Bathrooms. As You Enter, You Are Greeted By A Warm & Inviting Atmosphere. 2 Gas Fireplaces Add A Cozy Ambiance To The Living Spaces. The Walk-In Pantry In The Kitchen Is A Chef's Dream. The Kitchen Is A Masterpiece With Its Sleek Granite Countertops, Reflecting A Sense Of Luxury & Style. The Open Concept Design Of The Kitchen & Living Areas Creates A Seamless Flow, Ideal For Entertaining & Family Gatherings. The Primary Bedroom Is A Retreat In Itself, Featuring An Ensuite & Large Walk-In Closet, Providing Ample Space For Wardrobe & Storage. The Walk-Out Basement Further Enhances The Living Experience, Offering Additional Space & Versatility. One Of The Most Attractive Features Of This Property Is Its Location, Being Close To Hospital, Schools, Restaurants & Shopping, Offers Convenience And Accessibility, Making It An Ideal Place To Live. Overall, This Home Is A Blend Of Comfort, Elegance, And Practicality.
Location
State ON
County Kawartha Lakes
Community Lindsay
Area Kawartha Lakes
Zoning R2-S15
Region Lindsay
City Region Lindsay
Rooms
Family Room No
Basement Finished with Walk-Out
Kitchen 1
Interior
Interior Features Sump Pump
Cooling Central Air
Exterior
Exterior Feature Porch, Landscaped, Deck
Parking Features Private Double
Garage Spaces 6.0
Pool None
Roof Type Asphalt Shingle
Lot Frontage 40.03
Lot Depth 109.91
Total Parking Spaces 6
Building
Foundation Concrete
Read Less
Want to know what your home might be worth? Contact us for a FREE valuation!

Our team is ready to help you sell your home for the highest possible price ASAP

