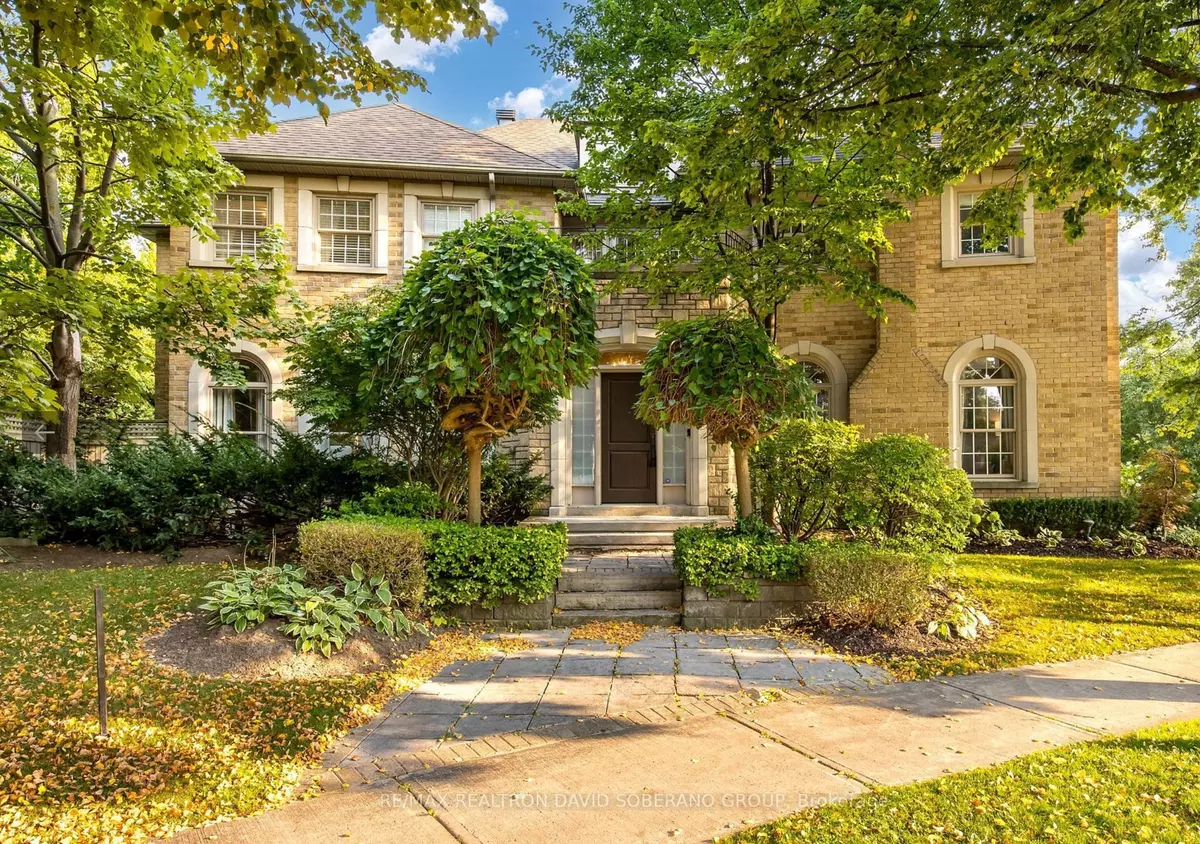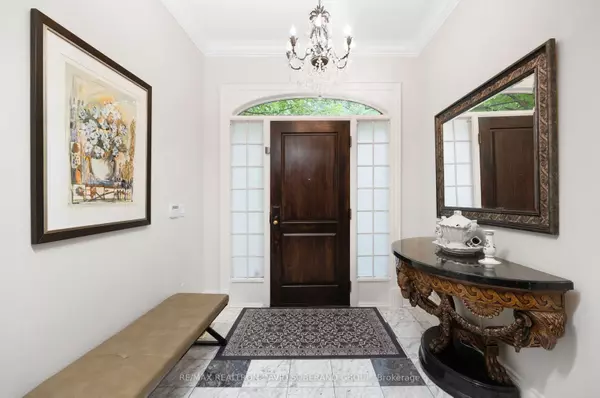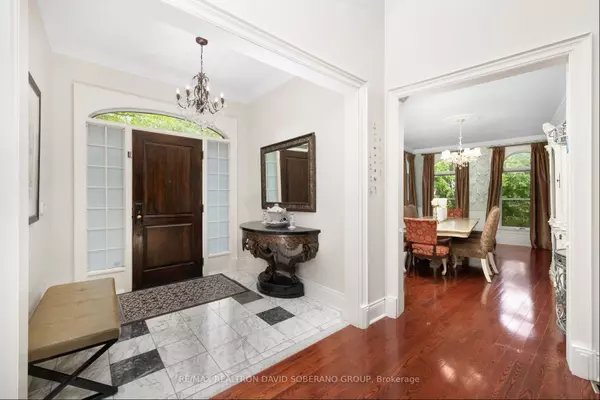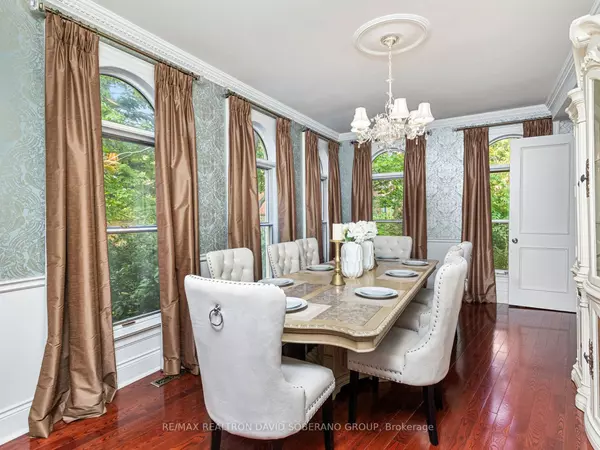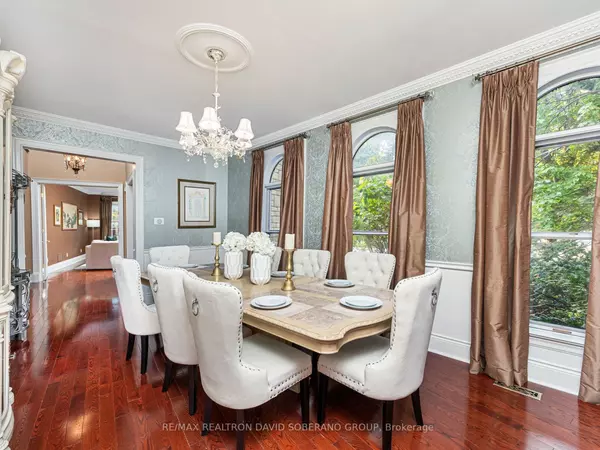$2,470,000
$2,549,900
3.1%For more information regarding the value of a property, please contact us for a free consultation.
28 Joel Swirsky BLVD Toronto C06, ON M3H 5Z9
5 Beds
6 Baths
Key Details
Sold Price $2,470,000
Property Type Single Family Home
Sub Type Detached
Listing Status Sold
Purchase Type For Sale
Approx. Sqft 3500-5000
MLS Listing ID C11252662
Sold Date 12/09/24
Style 2-Storey
Bedrooms 5
Annual Tax Amount $9,514
Tax Year 2024
Property Description
Exclusive Opportunity To Own A 3500+ sq/ft Stunning 4+1 Bedroom Home In The Beautiful Balmoral Neighbourhood In Clanton Park! With Its Mature Trees And Tranquil Atmosphere, This Was Once A Bramalea Model Home And Has Extensive Upgrades Throughout. The Wide Foyer Appointed With Marble Flooring Ushers You Into The Formal Living Room With Gas Fireplace Adjacent To The Formal Dining Room, The Kosher Kitchen Includes Ample Storage, 2 Sinks And A Walk Out To The Patio. The Living Room Features A Gas Fireplace And Overlooks The Backyard, A Stunning Library With Built-In Bookcases And A Handy 2 Pc Powder Room Complete This Floor. On The Upper Level, The Primary Bedroom Is A Luxurious Retreat With His And Her Ensuites & 2 Massive Walk In Closets. The Second Bedroom Is Complete With 4 Pc Ensuite, A Generous Sized 3rd Bedroom And The 4th Bedroom Has The Ability To Be Connected As A Jack And Jill (By Adding A 2nd Door To The 2nd Bedroom Ensuite). The Basement With Separate Entrance Features A Kitchen, Large Bedroom, Hobby Room, Office, Rec Room And Cantina With Wine Storage. The Exterior Is Lush And Lively With Beautiful Landscaping & Irrigation System To Keep The Raspberries, Blackberries And Grape Vines Thriving! The 2 Car Garage Features Storage For A Canoe, EV Charger And Insulates The Upper Bedroom- It Also Has A Secret Staircase To The Basement. Converting This To A Rental Ensuite Would Be A Breeze! Minutes To Great Schools, Parks, Places Of Worship, Shopping, Highways, Transit And More!
Location
State ON
County Toronto
Community Clanton Park
Area Toronto
Region Clanton Park
City Region Clanton Park
Rooms
Family Room Yes
Basement Finished, Separate Entrance
Kitchen 2
Separate Den/Office 1
Interior
Interior Features Auto Garage Door Remote, Built-In Oven, Central Vacuum, Carpet Free, In-Law Capability, Storage
Cooling Central Air
Fireplaces Number 2
Fireplaces Type Natural Gas, Wood
Exterior
Parking Features Private Double
Garage Spaces 4.0
Pool None
Roof Type Asphalt Shingle
Lot Frontage 49.63
Lot Depth 110.06
Total Parking Spaces 4
Building
Foundation Concrete
Others
Security Features None
Read Less
Want to know what your home might be worth? Contact us for a FREE valuation!

Our team is ready to help you sell your home for the highest possible price ASAP

